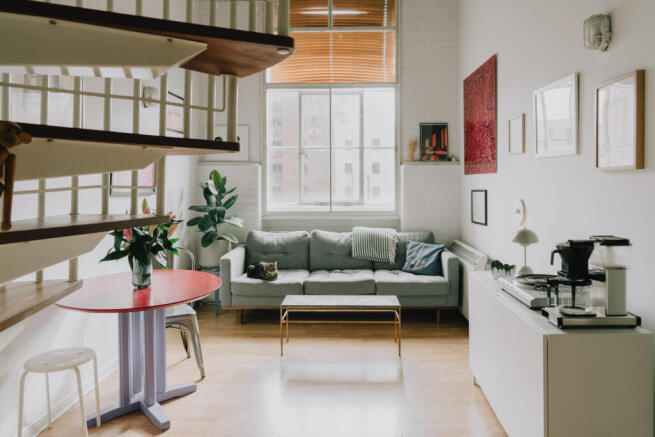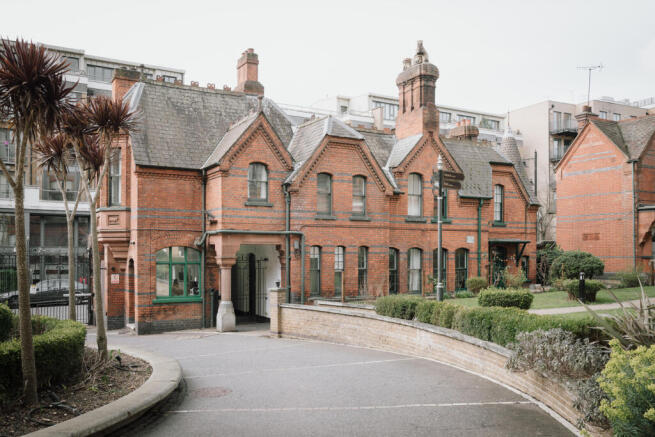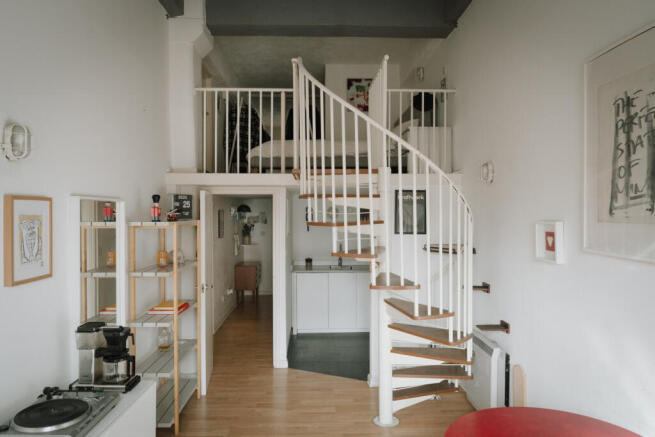
Lexington Building, Fairfield Road, London E3

- PROPERTY TYPE
Flat
- BEDROOMS
1
- BATHROOMS
1
- SIZE
507 sq ft
47 sq m
Description
The Building
The Lexington Building is part of the recently redeveloped Bow Quarter, a complex of buildings that was once the Bryant and May match factory. Grade II-listed, it bears a blue plaque in recognition of the fact that it was site of the 1888 Match Girls' strike.
The building sits among communal grounds - some of east London's largest - and has a 24-hour concierge, a gym and a swimming pool for residents to use; there is also a sauna, steam room and jacuzzi. Within the grounds is a well-stocked supermarket and a cafés too, as well as laundry services.
There is a wonderful sense of community, with running clubs, dog-walking groups, cat-sitting help, and film nights organised in a residents-only space in the basement of the Manhattan building. That space is also borrowed out to residents should they want to organise kids' birthday parties or other functions. There's also a co-working space being designed here, which will include a cafe.
The Tour
This apartment is situated on the second floor of the Lexington Building, to which there is both lift and stair access.
At the core of the home is a double-height living space, flooded with light from an original warehouse window - since updated with secondary glazing. The original brick wall has been painted white, creating a simple canvas to hang art, with the texture of the brick adding a sense of movement.
At the rear is the kitchen, executed in a simple combination of black floor tiles, grey worktops and white cabinetry. Built-in appliances include an induction hob and dishwasher. The adjacent bathroom also utilises a monochromatic palette, and is home to a generous walk-in shower with a smart, black-framed door, as well as a washing machine.
Suspended above the living space is a mezzanine sleeping area, which also enjoys views out of the impressive warehouse window. Cleverly concealed behind the sleeping area is generous storage, with space for hanging clothes in addition to separate built-in wardrobes.
Outdoor Space
The building is set amid large and peaceful communal gardens, complete with water features and a beautiful planting scheme.
The Area
The building is positioned in between the green expanses of Victoria Park and Queen Elizabeth Olympic Park. Chisenhale Gallery is nearby and has a year-round programme of exhibitions and events, while Mae + Harvey is a friendly neighbourhood spot that serves coffee as well as delicious breakfasts and lunches.
Victoria Park village is close at hand, with its wonderful food and drink scene. Neighbourhood favourites include The Ginger Pig Butcher, Gail’s and Pophams bakeries, Bottle Apostle and Jonathan Norris Fishmongers. Ombra, Bistrotheque and The Approach Tavern are also in close proximity.
Victoria Park itself is bound on two sides by canals: Regent’s Canal lies to the west, while Hertford Union Canal runs along the southern edge. Broadway Market is a 20-minute walk away along Regent’s Canal. The beautiful Tower Hamlets Cemetery - one of London's 'magnificent seven' cemeteries dating to 1841 - is also a short stroll away.
Bow Road station (Hammersmith and City and District lines) is a short distance from the apartment, with Mile End (Central line) slightly further afield. A variety of useful bus routes serve the area.
Tenure: Share of Freehold / Lease Length: Approx. 213 years remaining / Service Charge: Approx. £3,492 per annum / Ground Rent: Approx. £85 per annum / Council Tax: C
- COUNCIL TAXA payment made to your local authority in order to pay for local services like schools, libraries, and refuse collection. The amount you pay depends on the value of the property.Read more about council Tax in our glossary page.
- Band: C
- PARKINGDetails of how and where vehicles can be parked, and any associated costs.Read more about parking in our glossary page.
- Ask agent
- GARDENA property has access to an outdoor space, which could be private or shared.
- Communal garden
- ACCESSIBILITYHow a property has been adapted to meet the needs of vulnerable or disabled individuals.Read more about accessibility in our glossary page.
- Ask agent
Lexington Building, Fairfield Road, London E3
Add an important place to see how long it'd take to get there from our property listings.
__mins driving to your place
Get an instant, personalised result:
- Show sellers you’re serious
- Secure viewings faster with agents
- No impact on your credit score



Your mortgage
Notes
Staying secure when looking for property
Ensure you're up to date with our latest advice on how to avoid fraud or scams when looking for property online.
Visit our security centre to find out moreDisclaimer - Property reference TMH81748. The information displayed about this property comprises a property advertisement. Rightmove.co.uk makes no warranty as to the accuracy or completeness of the advertisement or any linked or associated information, and Rightmove has no control over the content. This property advertisement does not constitute property particulars. The information is provided and maintained by The Modern House, London. Please contact the selling agent or developer directly to obtain any information which may be available under the terms of The Energy Performance of Buildings (Certificates and Inspections) (England and Wales) Regulations 2007 or the Home Report if in relation to a residential property in Scotland.
*This is the average speed from the provider with the fastest broadband package available at this postcode. The average speed displayed is based on the download speeds of at least 50% of customers at peak time (8pm to 10pm). Fibre/cable services at the postcode are subject to availability and may differ between properties within a postcode. Speeds can be affected by a range of technical and environmental factors. The speed at the property may be lower than that listed above. You can check the estimated speed and confirm availability to a property prior to purchasing on the broadband provider's website. Providers may increase charges. The information is provided and maintained by Decision Technologies Limited. **This is indicative only and based on a 2-person household with multiple devices and simultaneous usage. Broadband performance is affected by multiple factors including number of occupants and devices, simultaneous usage, router range etc. For more information speak to your broadband provider.
Map data ©OpenStreetMap contributors.





