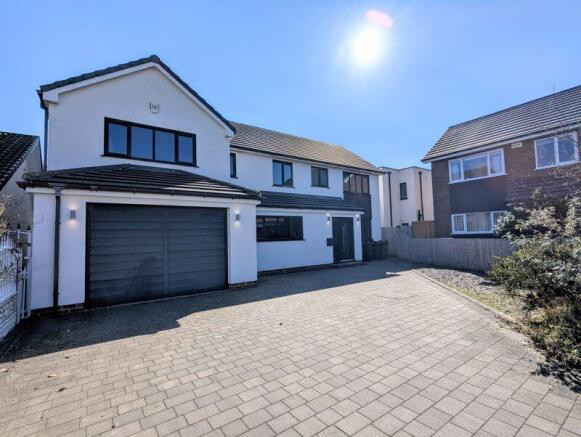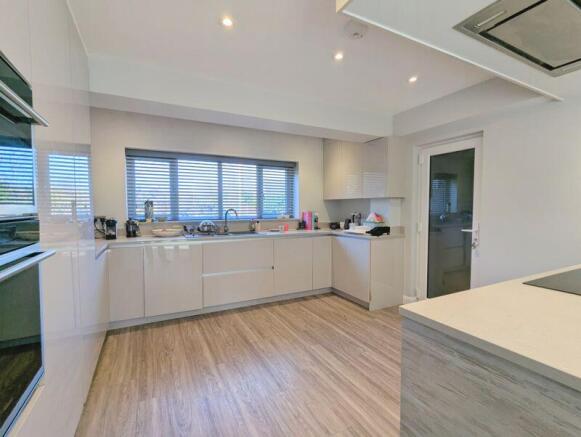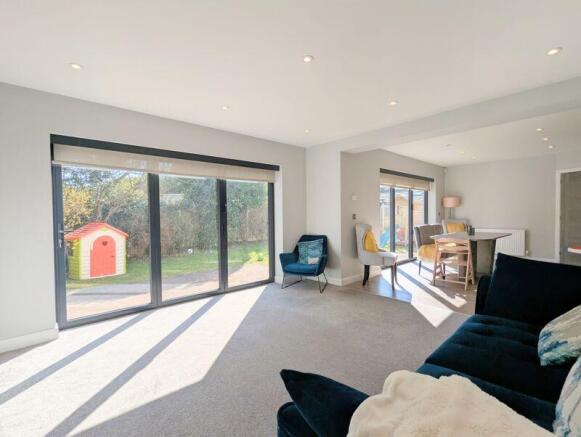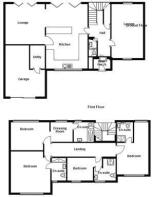
Stoneleigh Close, Ainsdale, Southport, Merseyside, PR8

Letting details
- Let available date:
- Now
- Deposit:
- £2,769A deposit provides security for a landlord against damage, or unpaid rent by a tenant.Read more about deposit in our glossary page.
- Min. Tenancy:
- Ask agent How long the landlord offers to let the property for.Read more about tenancy length in our glossary page.
- Let type:
- Long term
- Furnish type:
- Unfurnished
- Council Tax:
- Ask agent
- PROPERTY TYPE
Detached
- BEDROOMS
4
- BATHROOMS
5
- SIZE
Ask agent
Key features
- Close to Ainsdale Village
- Detached Property
- Four Bedrooms
- Ensuites to ALL Bedrooms
- Three Reception Rooms
- Utility Room
- Integrated Garage
- Sunny Aspect Garden
- EPC Rating : D
- Council Tax Band : E
Description
The property briefly comprises of; Enclosed entrance porch with coat storage, into the inner hall, doors to the ground floor rooms, w.c, open plan kitchen dining room, utility room and internal entrance into the garage and a further living room off the kitchen which has bi folding doors onto the garden. To the first floor there are four bedrooms, four en-suites and the master has a dressing area. To the front garden there is parking for a few cars and a double garage.
Please note, this property is managed directly via the landlord.
EPC: D council tax band: E
Available early April.
Entrance Hallway
An internal porch opens into a welcoming entrance hall, with neutral tones and vinyl wood-effect flooring. A convenient understairs cupboard offers additional storage space.
WC
This convenient WC, located just off the hallway, is perfect for guests. The space features a neutral decor with partially tiled walls and floors. It includes a flush-button WC and a square, wall-mounted hand wash basin with a vanity unit. Additional features comprise a wall-mounted, centrally heated towel rail and an extractor fan.
Reception Room
This spacious reception room is situated away from the main kitchen areas. It is decorated in neutral tones, with fitted carpets and offers views of both the front and rear of the property.
Kitchen
This beautifully modern social kitchen features abundant cabinet and counter space with high-gloss units, quartz countertops, and an inset sink. Cooking is made easy with a five-ring electric hob and conveniently positioned double ovens at waist height. The kitchen is equipped with integrated appliances, including a large fridge-freezer, dishwasher, and pull-out bin. The space is finished with neutral tones and vinyl wood-effect flooring. A glass UPVC door provides access to the garage and utility area.
Dining Area
An additional reception area, conveniently situated in front of the kitchen, features large bifolding doors that open into the garden. The space is neutrally decorated with vinyl wood flooring.
Lounge Area
Connected to the dining area is a well-placed lounge, forming part of a spacious and open kitchen/lounge/diner perfect for socialising. Large bifolding doors offer views of the rear garden, and the space is neutrally decorated with fitted carpets.
Utility Room
Leading from the kitchen via UPVC glass door is a conveniently placed utility space boasting matching high gloss kitchen cabinets and quartz counters. Space is provided for a washing machine & dryer. The room is decorated neutrally with vinyl wood effect flooring. Access leads through to the garage.
Garage
A well proportioned storage space with large up and over doors leading to the front driveway. Power is present to this room.
Landing
The stairs lead to the first floor, granting access to all the bedrooms. The area is neutrally decorated with fitted carpets and features a lightwell from the attic space.
Bedroom One
Directly to the left of the stairwell is a spacious double bedroom, complete with a nook that is perfect for use as an office or dressing area. The room is neutrally decorated with fitted carpets.
Bedroom One Ensuite
This elegantly designed shower room features a three-piece suite, including a spacious shower cubicle with a thermostatic shower, a stylish floating sink with vanity unit, and a sleek flush-button WC. Additional highlights include a wall-mounted mirrored cabinet, a centrally heated towel rail, and an extractor fan.
Bedroom Two (Front Facing)
Infront of the staircase to the landing is a single bedroom with views over the front of the property. The room features neutral decor and is finished with fitted carpets.
Bedroom Two Ensuite
This stylish and compact shower room features a three-piece suite, including a shower cubicle with a thermostatic shower, a vanity unit with a sink, and a flush-button toilet. The space is beautifully tiled on both the walls and floors, with additional benefits such as a centrally heated towel rail and an extractor fan.
Bedroom Three (Front)
Located at the bottom of the landing is a vast bedroom overlooking the front of the property. The space is decorated neutrally with fitted carpets.
Bedroom Three Ensuite
A beautifully designed shower room features a three-piece suite, including a spacious shower cubicle with a thermostatic shower, a floating sink with a stylish vanity unit, and a sleek flush-button WC. Additional highlights include a wall-mounted mirrored cabinet, a centrally heated towel rail, and an efficient extractor fan.
Bedroom Four (Rear)
At the bottom of the landing, you'll find a rear-facing master bedroom suite, featuring a spacious sleeping area with an alcove that leads into a convenient dressing space and ensuite. The room is neutrally decorated and complemented by fitted carpets.
Bedroom Four Ensuite
This stylish and compact shower room features a three-piece suite, including a shower cubicle with a thermostatic shower, a vanity unit with a sink, and a flush-button toilet. The space is beautifully tiled on both the walls and floors, with additional benefits such as a centrally heated towel rail and an extractor fan.
External Front
To the front of the property you are greeted with an imposing and beautifully presented detached property with a large block paved driveway boasting space for multiple vehicles and large flower beds. Access leads down the right side of the property via gate to the rear garden.
Rear Garden
To the rear of the property you will find a sunny aspect south east facing garden with low maintenance lawns and block paved patio space.
Brochures
Property BrochureFull Details- COUNCIL TAXA payment made to your local authority in order to pay for local services like schools, libraries, and refuse collection. The amount you pay depends on the value of the property.Read more about council Tax in our glossary page.
- Band: E
- PARKINGDetails of how and where vehicles can be parked, and any associated costs.Read more about parking in our glossary page.
- Yes
- GARDENA property has access to an outdoor space, which could be private or shared.
- Yes
- ACCESSIBILITYHow a property has been adapted to meet the needs of vulnerable or disabled individuals.Read more about accessibility in our glossary page.
- Ask agent
Stoneleigh Close, Ainsdale, Southport, Merseyside, PR8
Add an important place to see how long it'd take to get there from our property listings.
__mins driving to your place
Notes
Staying secure when looking for property
Ensure you're up to date with our latest advice on how to avoid fraud or scams when looking for property online.
Visit our security centre to find out moreDisclaimer - Property reference 9659365. The information displayed about this property comprises a property advertisement. Rightmove.co.uk makes no warranty as to the accuracy or completeness of the advertisement or any linked or associated information, and Rightmove has no control over the content. This property advertisement does not constitute property particulars. The information is provided and maintained by Anthony James Consultancy Ltd, Southport. Please contact the selling agent or developer directly to obtain any information which may be available under the terms of The Energy Performance of Buildings (Certificates and Inspections) (England and Wales) Regulations 2007 or the Home Report if in relation to a residential property in Scotland.
*This is the average speed from the provider with the fastest broadband package available at this postcode. The average speed displayed is based on the download speeds of at least 50% of customers at peak time (8pm to 10pm). Fibre/cable services at the postcode are subject to availability and may differ between properties within a postcode. Speeds can be affected by a range of technical and environmental factors. The speed at the property may be lower than that listed above. You can check the estimated speed and confirm availability to a property prior to purchasing on the broadband provider's website. Providers may increase charges. The information is provided and maintained by Decision Technologies Limited. **This is indicative only and based on a 2-person household with multiple devices and simultaneous usage. Broadband performance is affected by multiple factors including number of occupants and devices, simultaneous usage, router range etc. For more information speak to your broadband provider.
Map data ©OpenStreetMap contributors.





