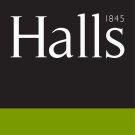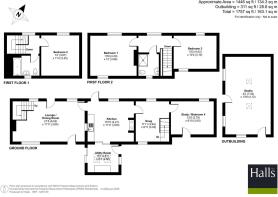
School Road, Coalbrookdale, Telford

- PROPERTY TYPE
House
- BEDROOMS
3
- BATHROOMS
2
- SIZE
Ask agent
- TENUREDescribes how you own a property. There are different types of tenure - freehold, leasehold, and commonhold.Read more about tenure in our glossary page.
Freehold
Key features
- Charming Character Property.
- Sought-After Location.
- Ample Parking.
- Well-Presented Throughout.
- Stunning Views.
- Separate Workshop.
Description
Description - This charming and historic property at School Road is Grade II listed and dates back to 1777, offering a perfect blend of original character features and modern conveniences, situated in the peaceful and scenic setting of Coalbrookdale. The ground floor boasts a spacious lounge/diner with an inglenook fireplace, multi-fuel stove, solid oak flooring, dual aspects, and access to the courtyard garden. The room also includes radiators, telephone and TV points, and stairs leading to the first floor, with annexe potential. The kitchen is well-appointed with oak flooring, a Belfast sink, dishwasher, a gas Rayburn cooker in the inglenook, and central units, along with access to the garden room. The garden room is equipped with plumbing for a washing machine and access to the courtyard gardens.
A cosy library/snug features a moors-style tiled floor, a staircase to the first floor, under-stairs storage, dual aspects, and an internet point. Additionally, there is a study/bedroom four with access to the rear courtyard, a gas boiler, and dual aspects. On the first floor, the landing includes a large storage shelf, leading to a double bedroom with views towards woodland. The family bathroom features a bath, WC, wash hand basin, large cupboard, and loft access. The second double bedroom has an original listed window, dual aspects, and exposed floorboards. The principal bedroom suite boasts an original cast-iron fireplace with a wooden mantle, dual aspects, high ceilings, alcove storage, views over the terrace garden, and exposed floorboards.
The heritage shower room is equipped with a three-piece suite, a power shower, WC, and wash hand basin. Outside, the property is surrounded by stone-walled courtyards, with steps leading to the terrace gardens. The terrace garden includes a well-stocked fish pond, a shed with power, a storage shed, a seated area, and views over Coalbrookdale. The parking area accommodates up to three vehicles, with an electric point and water tap. Adjacent to the property, there is a private garden with parking space for a vehicle or caravan, iron gates, a lawned area with apple, plum, and cherry trees, a historic wall, a wood store, and a seating area. The large studio/workshop offers power sockets, windows overlooking the garden, and sky lanterns. Throughout the property, windows have been replaced, and most rooms benefit from dual aspects, ensuring a bright and airy atmosphere. The layout of the property also opens up the potential to create a self-contained annexe (STPP), with the property formally a row of cottages.
Location - The village is nestled along the River Severn and surrounded by scenic hills and woodland with views to Vane Coppice. Offering both a rich industrial heritage and beautiful natural landscapes. Its proximity to Ironbridge and the UNESCO World Heritage site makes it a key area for both history enthusiasts and nature lovers whilst still being close to local amenities.
Directions - From our office on Market Street in Wellington, turn left onto Bridge Road. Follow the road round for 0.4 miles before taking the second exit at the roundabout onto Glebe Street. Turn right in 310 yards onto High Street and stay on this road for 2.4 miles before taking the fourth exit at the roundabout onto the A5223. At the next roundabout in 0.9 miles take the third exit onto the Horsehay Bypass. In 0.5 miles take the second exit at the roundabout, staying on the Horsehay Bypass. At the next roundabout in 0.2 miles, take the second exit again onto Jiggers Bank. Turn left in 50 yards onto Woodside and left again in 260 yards onto School Road. In approximately 100 yards you will find the property on your left-hand side.
Rooms -
Ground Floor -
Lounge/Dining Room - The lounge with dining area is a spacious and inviting room, featuring a charming inglenook fireplace. A staircase leads to one of the first-floor bedrooms and bathroom, while a door opens onto the veranda. Another door leads to the front of the property, with two windows providing views of the front.
Kitchen/Breakfast Room - The traditional kitchen offers a beautiful oak floor and a Belfast sink. It is equipped with a gas Rayburn cooker set in an inglenook, a dishwasher, and has a range of wall and base units. There is access to the garden room, making it ideal for family meals and entertaining.
Utility Room - The utility room is bright and airy, featuring skylight windows, a glass door, and an additional window that all provide plenty of natural light and offer views of the garden.
Office - The versatile room, currently used as an office, features a window to the front and a stable door leading to the garden, offering a flexible space with both natural light and direct outdoor access.
Snug - Featuring a tiled floor, dual-aspect windows, and an under-stairs storage area, the snug is a tranquil space to relax. The room also has an internet point and offers easy access to the first-floor staircase.
First Floor -
Bedroom Two - Bedroom one is accessed via its own staircase from the lounge/dining room. This double bedroom features a window with views towards the nearby woodland.
Bathroom - The bathroom features a three-piece suite comprising a WC, hand basin, and bath. It is complemented by a beautiful tiled floor and partly tiled walls. There is also a large cupboard for additional storage. Loft access is available from this room.
Bedroom One - A stunning principal bedroom with original cast iron fireplace and wooden mantle. It features dual-aspect windows, high ceilings, alcove storage, and exposed floorboards. Enjoy lovely views over the terrace garden from this spacious room.
Bedroom Three - A spacious double bedroom with dual-aspect windows and original listed window features. Exposed floorboards add character to this charming room.
Shower Room - This heritage-style shower room features a three-piece suite with a power shower, WC, and wash hand basin. It is beautifully tiled and features a traditional character radiator.
External -
Studio/Workshop - The studio/workshop is a great versatile space, suitable for a variety of uses, offering plenty of potential to suit your needs.
Garden -
Local Authority - Telford and Wrekin Council.
Council Tax Band - Council Tax Band D.
Possession And Tenure - Freehold with vacant possession on completion.
Viewings - Strictly by appointment with the selling agent.
Anti-Money Laundering (Aml) Checks - We are legally obligated to undertake anti-money laundering checks on all property purchasers. Whilst we are responsible for ensuring that these checks, and any ongoing monitoring, are conducted properly; the initial checks will be handled on our behalf by a specialist company, Movebutler, who will reach out to you once your offer has been accepted. The charge for these checks is £30 (including VAT) per purchaser, which covers the necessary data collection and any manual checks or monitoring that may be required. This cost must be paid in advance, directly to Movebutler, before a memorandum of sale can be issued, and is non-refundable. We thank you for your cooperation.
Brochures
School Road, Coalbrookdale, Telford- COUNCIL TAXA payment made to your local authority in order to pay for local services like schools, libraries, and refuse collection. The amount you pay depends on the value of the property.Read more about council Tax in our glossary page.
- Ask agent
- PARKINGDetails of how and where vehicles can be parked, and any associated costs.Read more about parking in our glossary page.
- Yes
- GARDENA property has access to an outdoor space, which could be private or shared.
- Yes
- ACCESSIBILITYHow a property has been adapted to meet the needs of vulnerable or disabled individuals.Read more about accessibility in our glossary page.
- Ask agent
Energy performance certificate - ask agent
School Road, Coalbrookdale, Telford
Add an important place to see how long it'd take to get there from our property listings.
__mins driving to your place
Get an instant, personalised result:
- Show sellers you’re serious
- Secure viewings faster with agents
- No impact on your credit score
Your mortgage
Notes
Staying secure when looking for property
Ensure you're up to date with our latest advice on how to avoid fraud or scams when looking for property online.
Visit our security centre to find out moreDisclaimer - Property reference 33748188. The information displayed about this property comprises a property advertisement. Rightmove.co.uk makes no warranty as to the accuracy or completeness of the advertisement or any linked or associated information, and Rightmove has no control over the content. This property advertisement does not constitute property particulars. The information is provided and maintained by Halls Estate Agents, Telford. Please contact the selling agent or developer directly to obtain any information which may be available under the terms of The Energy Performance of Buildings (Certificates and Inspections) (England and Wales) Regulations 2007 or the Home Report if in relation to a residential property in Scotland.
*This is the average speed from the provider with the fastest broadband package available at this postcode. The average speed displayed is based on the download speeds of at least 50% of customers at peak time (8pm to 10pm). Fibre/cable services at the postcode are subject to availability and may differ between properties within a postcode. Speeds can be affected by a range of technical and environmental factors. The speed at the property may be lower than that listed above. You can check the estimated speed and confirm availability to a property prior to purchasing on the broadband provider's website. Providers may increase charges. The information is provided and maintained by Decision Technologies Limited. **This is indicative only and based on a 2-person household with multiple devices and simultaneous usage. Broadband performance is affected by multiple factors including number of occupants and devices, simultaneous usage, router range etc. For more information speak to your broadband provider.
Map data ©OpenStreetMap contributors.









