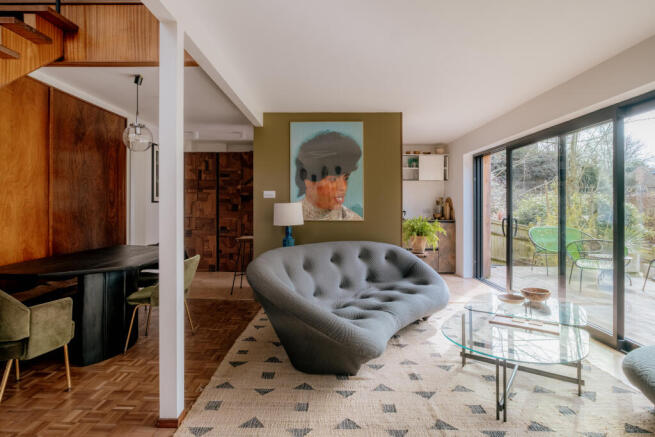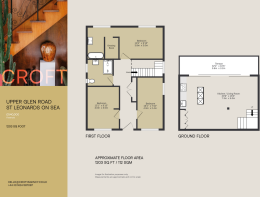Upper Glen Road, St. Leonards-on-Sea

- PROPERTY TYPE
Detached
- BEDROOMS
3
- BATHROOMS
2
- SIZE
1,203 sq ft
112 sq m
- TENUREDescribes how you own a property. There are different types of tenure - freehold, leasehold, and commonhold.Read more about tenure in our glossary page.
Freehold
Key features
- Northern St Leonards
- Three double bedrooms
- Off-street parking
- 100 foot southwest facing rear garden
- Original details
Description
Inside
Abstract flooring runs underfoot, paired with crisp white walls which frame the linear central hallway. Two opposing double bedrooms sit to the front, both offering large recessed aluminium windows, which feature in every room. The family bathroom is positioned towards the rear, with playful colours, walk-in rain shower and bespoke Iroko washstand. The primary bedroom runs the width of the property, drenched in a warm terracotta, providing south westerly tree top views. A dressing room borders the large ensuite, complete with bespoke timber cabinetry, deep bath and soft pink terrazzo tiles.
An original open staircase with wrought iron balustrade and gallery is crowned with a large picture window, giving way to the lower floor. In the broad living area, a vast wall of glazing draws in the light, giving elevated views of the 100 foot private mature garden. The German Nolte kitchen with Faber induction hob is secluded behind a contrasting wall, fitted with handmade Iroko larder doors and topped in composite. Original timber parquet and teak panelling line the floors and walls, while a Varde log burner provides a focal point to the room.
Outside
Maintaining a modest anonymity from the front, the exterior is clad in stained timber and stone. The private drive is shouldered by a landscaped front garden planted with deciduous trees and succulents. To the rear, a decked area runs seamlessly from the living space, with platforms lowering to the expansive south west facing garden. Multiple established evergreens and hardy tropical shrubs provide year-round colour, enveloped in trees and bordered by woodland there is a feeling of privacy and quiet.
Area
Offering a combination of thoughtful design and quiet surroundings rarely found in Hastings and St Leonards. The seafront and promenade can be accessed on foot via Alexandra Park, while central St Leonards with its variety of independent shops, restaurants and galleries is a 5–10-minute drive away. Mainline stations provide direct links to central London.
Brochures
Property Details | Upper Glen Road- COUNCIL TAXA payment made to your local authority in order to pay for local services like schools, libraries, and refuse collection. The amount you pay depends on the value of the property.Read more about council Tax in our glossary page.
- Band: D
- PARKINGDetails of how and where vehicles can be parked, and any associated costs.Read more about parking in our glossary page.
- Driveway
- GARDENA property has access to an outdoor space, which could be private or shared.
- Yes
- ACCESSIBILITYHow a property has been adapted to meet the needs of vulnerable or disabled individuals.Read more about accessibility in our glossary page.
- Ask agent
Upper Glen Road, St. Leonards-on-Sea
Add an important place to see how long it'd take to get there from our property listings.
__mins driving to your place
Get an instant, personalised result:
- Show sellers you’re serious
- Secure viewings faster with agents
- No impact on your credit score
Your mortgage
Notes
Staying secure when looking for property
Ensure you're up to date with our latest advice on how to avoid fraud or scams when looking for property online.
Visit our security centre to find out moreDisclaimer - Property reference RYQ-46718823. The information displayed about this property comprises a property advertisement. Rightmove.co.uk makes no warranty as to the accuracy or completeness of the advertisement or any linked or associated information, and Rightmove has no control over the content. This property advertisement does not constitute property particulars. The information is provided and maintained by CROFT agency, Hastings. Please contact the selling agent or developer directly to obtain any information which may be available under the terms of The Energy Performance of Buildings (Certificates and Inspections) (England and Wales) Regulations 2007 or the Home Report if in relation to a residential property in Scotland.
*This is the average speed from the provider with the fastest broadband package available at this postcode. The average speed displayed is based on the download speeds of at least 50% of customers at peak time (8pm to 10pm). Fibre/cable services at the postcode are subject to availability and may differ between properties within a postcode. Speeds can be affected by a range of technical and environmental factors. The speed at the property may be lower than that listed above. You can check the estimated speed and confirm availability to a property prior to purchasing on the broadband provider's website. Providers may increase charges. The information is provided and maintained by Decision Technologies Limited. **This is indicative only and based on a 2-person household with multiple devices and simultaneous usage. Broadband performance is affected by multiple factors including number of occupants and devices, simultaneous usage, router range etc. For more information speak to your broadband provider.
Map data ©OpenStreetMap contributors.




