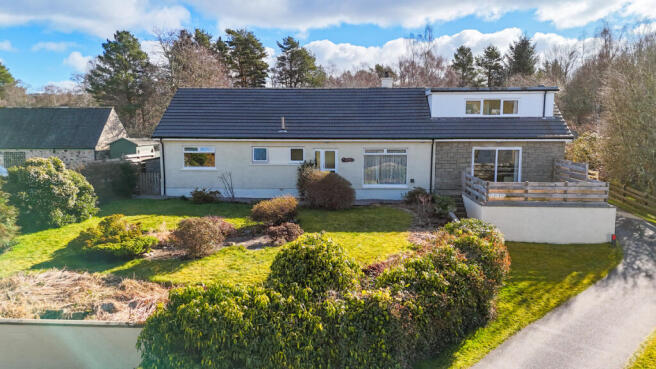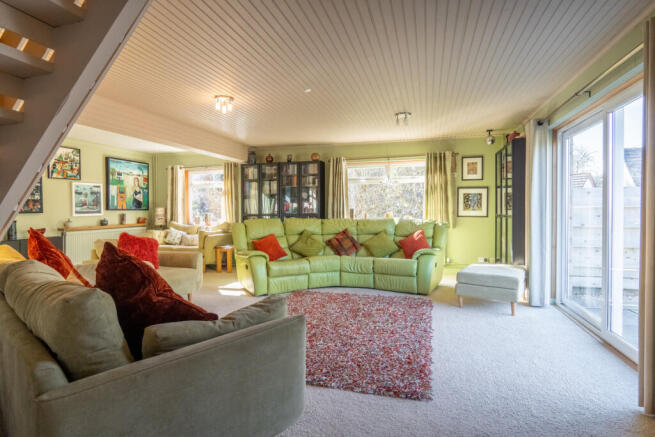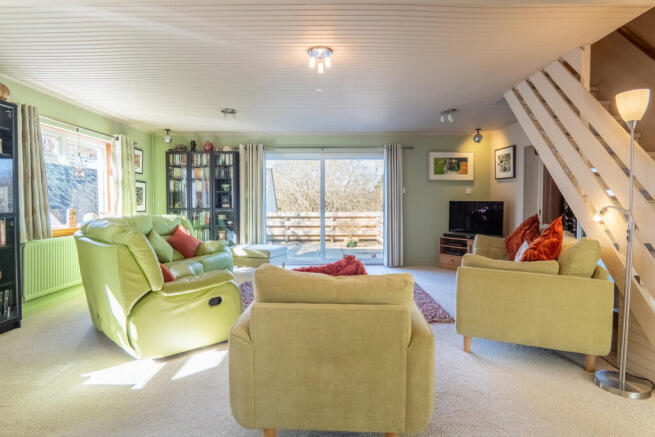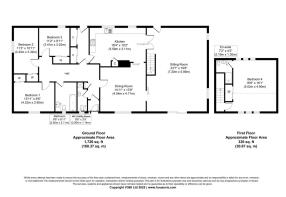
4 bedroom detached bungalow for sale
Camault Muir, Kiltarlity Beauly, IV4 7JH

- PROPERTY TYPE
Detached Bungalow
- BEDROOMS
4
- BATHROOMS
3
- SIZE
1,830 sq ft
170 sq m
- TENUREDescribes how you own a property. There are different types of tenure - freehold, leasehold, and commonhold.Read more about tenure in our glossary page.
Freehold
Key features
- Large Sitting Room with Patio Doors to Terrace
- Modern Kitchen with Gas Range Cooker
- Built-In Wardrobes in All Bedrooms
- Convenient Ground Floor WC
- Attached Versatile Workshop Building
- Stylish Multi-Fuel Stove in Dining Room
- Four Double Bedrooms, Including Attic Suite
- Contemporary Bathroom with Shower Over
- Private Driveway with Ample Parking
- Fantastic Home for Families or Rural Living
Description
Stepping inside, the entrance vestibule leads into a wide hallway, providing access to the dining room, kitchen, and bedrooms. The dining room is a warm and inviting space, featuring richly painted walls, a soft carpet and large windows allowing plenty of natural light. A multi-fuel stove sits in the fireplace, providing cosy warmth during colder months. This generous room is the perfect spot for family meals or social gatherings with friends.
From here, you step into the extremely spacious sitting room, a bright and airy space with a white painted wood-panelled ceiling. The large patio doors lead to a raised outdoor terrace, offering a fantastic space to enjoy the surrounding countryside. With neutral green tones, light coloured carpet and a large radiator, this room provides plenty of possibilities to arrange your furniture as desired.
The kitchen is a standout feature of the home - modern, spacious and well-equipped. It includes soft-coloured cabinets with sleek chrome handles, wood-effect worktops and matching splashbacks. Under-cabinet lighting adds a stylish touch. A large gas range cooker with an extractor hood is ideal for those who love to cook, and the integrated dishwasher makes cleaning up easy. With two large windows, a stainless steel sink and striking wooden styled flooring in varied tones, this kitchen is both practical and visually appealing.
The three ground-floor bedrooms are all generously sized doubles, each with its own character. One features yellow walls with a bold blue feature wall, another has soft blue walls with a contrasting orange feature wall, and the third is decorated in a warm cream tone. All three bedrooms include built-in wardrobes with sliding doors, providing excellent storage.
The bathroom is both functional and stylish, featuring a bath with a mains shower over it. A shower screen helps keep things neat, while wet-wall panelling around the bath and sink ensures a practical and easy-to-maintain space. The soft cream walls and matching flooring give the room a fresh, bright look.
A separate ground-floor WC provides added convenience, featuring a toilet and sink, making it ideal for guests or busy family mornings. This also doubles as a utility as it houses a washing machine and tumble dryer conveniently placed however this could be converted into a shower should it be required.
In the sitting room is a staircase that leads to the attic suite. Here you find a spacious double bedroom, offering fantastic views through windows to both the front and rear. With wood flooring and a built-in wardrobe with sliding doors, this is a bright and practical space. The en-suite shower room includes a toilet, washbasin and shower cubicle, creating a private retreat within the home.
Outside, the garden grounds are a real highlight, featuring mature shrubs, trees and seating areas. A large custom built gazebo with seating area provides a perfect spot for outdoor entertaining, while a dedicated vegetable-growing area and polytunnel is ideal for those interested in homegrown produce. To the front, a private driveway offers ample private parking while the attached workshop provides additional storage, hobby or workspace potential. The property has recently benefited from a new tiled roof which adds to the finished look of the whole home.
This charming countryside home offers spacious living, stunning views and fantastic outdoor space, making it an ideal choice for families, nature lovers or anyone seeking a peaceful retreat with easy access to Beauly and Inverness. Book a viewing today and experience the beauty and versatility of this fantastic home!
About Kiltarlity
Kiltarlity is a charming rural area offering the perfect blend of peaceful countryside living and easy access to urban conveniences. Nestled amidst gently rolling hills and traditional Highland landscapes, Kiltarlity exudes a timeless appeal that attracts those seeking a relaxed lifestyle in a close-knit community.
Residents enjoy a quiet setting where local amenities, though limited, provide essential services, while the nearby town of Beauly and the bustling city of Inverness, only a short commute away, offer a full range of shops, restaurants, healthcare facilities and cultural attractions. This connectivity makes it ideal for professionals and families alike.
For families, the area is served by well-regarded primary schools in the local community, with secondary education available in nearby towns, ensuring children receive a quality education. Transport links are robust, with major roads connecting Kiltarlity to Inverness and other key towns in the Highlands, making commuting convenient.
Whether drawn by its natural beauty, tranquil surroundings or the promise of a warm, community-focused lifestyle, Kiltarlity presents an attractive opportunity for those looking to purchase property and embrace the harmonious Highland way of life.
General Information:
Services: Mains Water, Electric & Bottled Gas & Oil
Council Tax Band: E
EPC Rating: E (52)
Entry Date: Early entry available
Home Report: Available on request.
Viewings: 7 Days accompanied by agent.
- COUNCIL TAXA payment made to your local authority in order to pay for local services like schools, libraries, and refuse collection. The amount you pay depends on the value of the property.Read more about council Tax in our glossary page.
- Band: E
- PARKINGDetails of how and where vehicles can be parked, and any associated costs.Read more about parking in our glossary page.
- Yes
- GARDENA property has access to an outdoor space, which could be private or shared.
- Yes
- ACCESSIBILITYHow a property has been adapted to meet the needs of vulnerable or disabled individuals.Read more about accessibility in our glossary page.
- Ask agent
Camault Muir, Kiltarlity Beauly, IV4 7JH
Add an important place to see how long it'd take to get there from our property listings.
__mins driving to your place
Get an instant, personalised result:
- Show sellers you’re serious
- Secure viewings faster with agents
- No impact on your credit score
Your mortgage
Notes
Staying secure when looking for property
Ensure you're up to date with our latest advice on how to avoid fraud or scams when looking for property online.
Visit our security centre to find out moreDisclaimer - Property reference RX546541. The information displayed about this property comprises a property advertisement. Rightmove.co.uk makes no warranty as to the accuracy or completeness of the advertisement or any linked or associated information, and Rightmove has no control over the content. This property advertisement does not constitute property particulars. The information is provided and maintained by Hamish Homes Ltd, Inverness. Please contact the selling agent or developer directly to obtain any information which may be available under the terms of The Energy Performance of Buildings (Certificates and Inspections) (England and Wales) Regulations 2007 or the Home Report if in relation to a residential property in Scotland.
*This is the average speed from the provider with the fastest broadband package available at this postcode. The average speed displayed is based on the download speeds of at least 50% of customers at peak time (8pm to 10pm). Fibre/cable services at the postcode are subject to availability and may differ between properties within a postcode. Speeds can be affected by a range of technical and environmental factors. The speed at the property may be lower than that listed above. You can check the estimated speed and confirm availability to a property prior to purchasing on the broadband provider's website. Providers may increase charges. The information is provided and maintained by Decision Technologies Limited. **This is indicative only and based on a 2-person household with multiple devices and simultaneous usage. Broadband performance is affected by multiple factors including number of occupants and devices, simultaneous usage, router range etc. For more information speak to your broadband provider.
Map data ©OpenStreetMap contributors.





