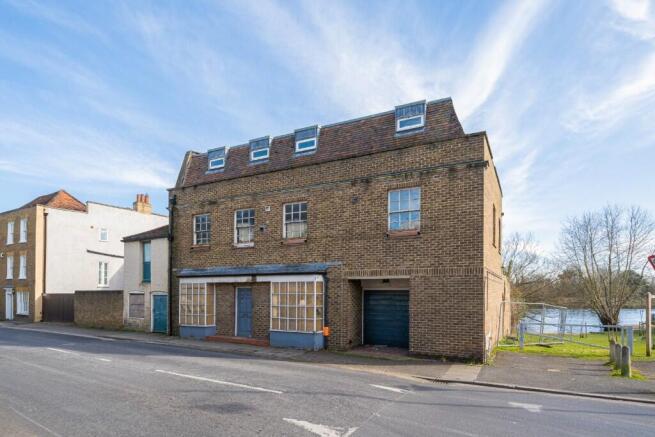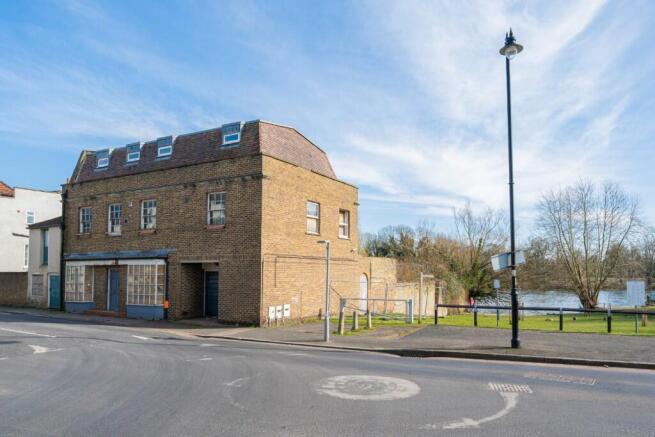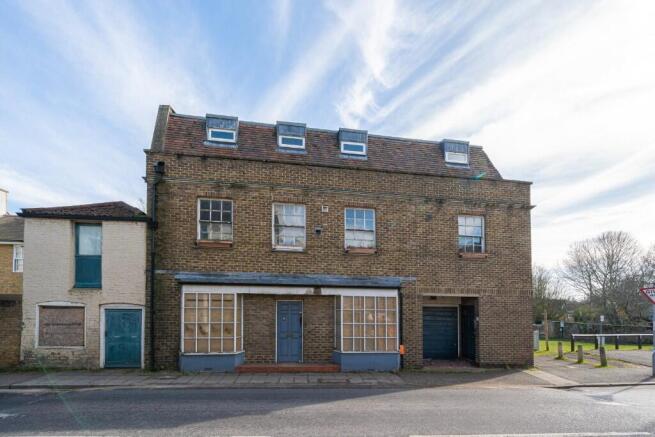Thames Street, Sunbury-On-Thames, Surrey, TW16
- SIZE AVAILABLE
6,480 sq ft
602 sq m
- SECTOR
Residential development for sale
Key features
- Freehold Mixed-Use Development Opportunity
- Planning Consent for either 4nos. or 6nos. Apartments with a Commercial Unit
- Direct Access to the River Thames
- Located with the scenic village of Sunbury Old Town
Description
Please submit all bids via email to
Dexters are delighted to present this fully consented mixed-use development opportunity featuring the partial demolition and reconstruction of the existing building featuring a ground floor commercial (Use Class E) and either four or six residential units (Class C3) with associated parking spaces.
The property has the potential for mooring rights, subject to securing the necessary permissions.
Located within the Borough of Spelthorne, the site is ideally located within the scenic village of Sunbury Old Town with direct access to the River Thames.
The village features a number of local shops, coffee shops, restaurants and public houses.
Sunbury Cross Shopping Centre is within 1.8 Kilometers featuring a plethora of shops including Marks & Spencer Food Hall, Halfords, Boots and KFC.
Sunbury Train Station is within 1.7 Kilometers, operated by South Western Railway with direct trains to London Waterloo via either Kingston-upon-Thames or Richmond.
There are a number of public and private schools within close proximity including Springfield Primary School, St. Ignatius Catholic Primary School, Meadhurst School and St Paul's Catholic College.
The site is also well situated for access to the M3, M25 and Heathrow Airport.
Planning consent was GRANTED by the Borough of Spelthorne (Planning Application Ref: 20/01367/FUL) on the 10th of September 2021 for the demolition of most of the existing building, with the retention of much of the front elevation and all the west elevation; reconstruct building behind retained facades with extensions to side and rear to provide a total of 6nos. residential units (Class C3) with a ground floor unit (Class E), and associated parking spaces.
The proposed scheme as detailed within Planning Application Ref: 20/01367/FUL is liable to a Community Infrastructure Levy of £50,523.43 as detailed with the Liability Notice Reference: 20/01367/FUL/0001.
We have been advised that the proposed scheme as detailed within Planning Application Ref: 20/01367/FUL is not subject to a Section 106 Legal Agreement.
The following Conditions of Planning Application Ref: 20/01367/FUL have been discharged.
Condition 2 - Materials and Condition 21 - balcony screening
Condition 3 - Archaeology Scheme of Investigation and Archaeological Evaluation Report
Condition 4 - Land and/or groundwater contamination
Condition 19 - Arboricultural Method Statement
A Non-Material Amendment to the description of development relating to planning permission 20/01367/FUL was Approved on the 19th of January 2024 (Planning Application Reference: 20/01367/AMD) for the demolition of most of the existing building, with the retention of much of the front elevation and all the west elevation reconstruct building behind retained facades with extensions to side and rear to provide a total of 6 residential units (Class C3) with a ground floor unit (Class E), and associated parking spaces. to amend the number of units, with the new description of: - "Demolition of most of the existing building, with the retention of much of the front elevation and all the west elevation reconstruct building behind retained facades with extensions to side and rear to provide residential units (Class C3) with a ground floor unit (Class E), and associated parking spaces".
Planning Reference: 24/00476/RVC
Variation of plan number Condition 20, of Planning Permission ref. 20/01367/FUL was Approved on the 24th Mat 2024 for the demolition of most of the existing building, with the retention of much of the front elevation and all the west elevation; reconstruct building behind retained facades with extensions to side and rear to provide a total of 6 residential units (Class C3) with a ground floor unit (Class E), and associated parking spaces. (amended to 4 residential units under Non-Material Amendment ref. 20/01367/AMD) to substitute the approved plans to show changes to the layout to provide 4 flats, along with some changes to the elevations including a new front dormer and installation of photovoltaic solar panels, along with a set of accurate plans and elevations to regularise what is on site and proposed given the approved plans have been found to be inaccurate.
The sellers have confirmed that the proposed scheme as detailed within Planning Application Ref: 24/00476/RVC has been completed to RIBA Stage 4, the 'Technical Design' stage.
The proposed scheme as detailed within Planning Application Ref: 24/00476/RVC is liable to a Community Infrastructure Levy of £67,314.74 as detailed with the Liability Notice Reference: 24/00476/RVC/0001.
We have been advised that the proposed scheme as detailed within Planning Application Ref: 20/01367/FUL is not subject to a Section 106 Legal Agreement.
The following Conditions of Planning Application Ref: 24/00476/RVC have been discharged.
Discharge of Conditions 1 - External Materials
Condition 15 - Energy Statement
Condition 18 - Screening, relating to planning permission 24/00476/RVC
Note: All planning levies and liabilities are the responsibility of the purchaser.
Tenure - The property is currently held within a Special Purpose Vehicle.
Purchasers have the option to purchase either the Special Purpose Vehicle or the Unencumbered Freehold - HM Land Registry Title Number SY632307
Brochures
Thames Street, Sunbury-On-Thames, Surrey, TW16
NEAREST STATIONS
Distances are straight line measurements from the centre of the postcode- Upper Halliford Station1.0 miles
- Sunbury Station1.0 miles
- Kempton Park1.2 miles
Notes
Disclaimer - Property reference DartHouse. The information displayed about this property comprises a property advertisement. Rightmove.co.uk makes no warranty as to the accuracy or completeness of the advertisement or any linked or associated information, and Rightmove has no control over the content. This property advertisement does not constitute property particulars. The information is provided and maintained by Dexters Development & Investment, South London. Please contact the selling agent or developer directly to obtain any information which may be available under the terms of The Energy Performance of Buildings (Certificates and Inspections) (England and Wales) Regulations 2007 or the Home Report if in relation to a residential property in Scotland.
Map data ©OpenStreetMap contributors.




