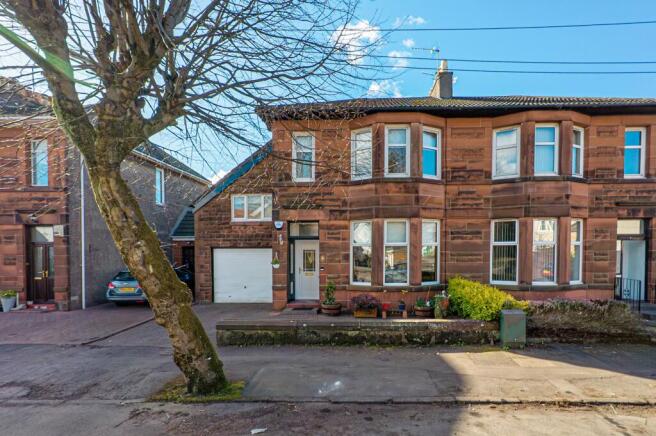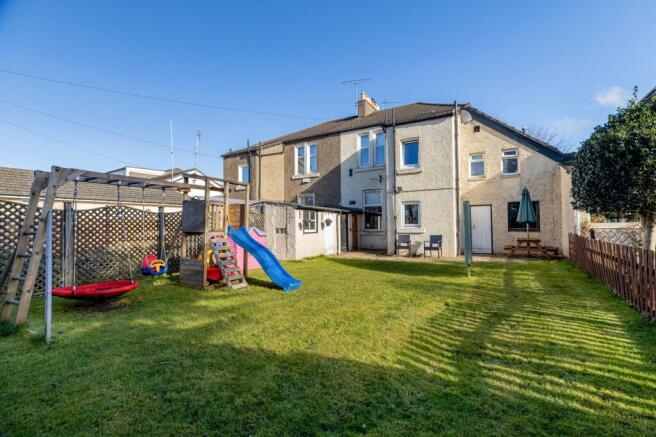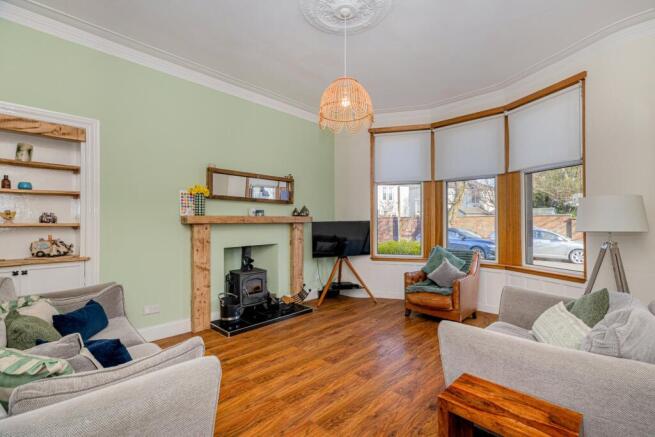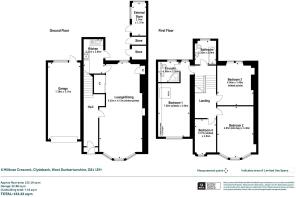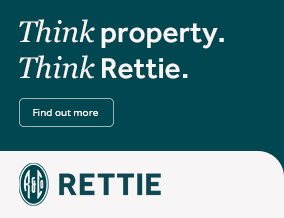
Millbrae Crescent, Clydebank
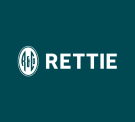
- PROPERTY TYPE
Semi-Detached
- BEDROOMS
4
- BATHROOMS
2
- SIZE
Ask agent
- TENUREDescribes how you own a property. There are different types of tenure - freehold, leasehold, and commonhold.Read more about tenure in our glossary page.
Freehold
Description
It sits upon a level garden, the enclosed rear garden being of a good size and incorporating the linked brick outbuilding that provides garden shed, laundry, and wood/coal store.
• Entrance Vestibule
• Reception Hall
• Bay windowed Lounge with wood-burning stove
• Dining Room, open plan to the lounge
• New( 2024) Kitchen
• 4 Bedrooms
• Ensuite Shower Room
• Family Bathroom
• Gas central heating with combi boiler
• uPVC double glazing
• Long single garage
Tucked away in the tree lined cul-de-sac crescent of Millbrae Crescent this handsome traditional home enjoys the benefits of modern fixtures, fitments, and specification. A huge asset is its convenience to local amenities including the nearby Yoker railway station and the shopping facilities of Yoker, Clydebank, and perhaps particularly those to be found at the Great Western retail park. Clydebank has the popular Clyde Shopping Centre with additional facilities available including the Clydebank Leisure Centre, Empire cinema and the World of Golf on Great Western Road. The Golden Jubilee hospital and the West of Scotland College, in Clydebank, are both within easy reach. As well as the train station there are numerous bus services nearby allowing ready access to Glasgow City Centre and elsewhere. The A82 Great Western Road links, via The Erskine bridge, to the M8 network. Falling within West Dunbartonshire, schooling is at Whitecrook Primary and Clydebank High School with non-denominational schooling being Our Holy Redeemers Primary and St Peter the Apostle High School.
Referring to the floor plans herein clients can see that the subjects are of a fine size, overall. The photographs and video will clearly show the excellent condition in which it is decorated and presented.
Ground Floor
Entrance vestibule with storm doors; welcoming reception hall with coat/boot area; spacious lounge with wide bay window, chunky pine fire surround with a wood burning stove inset and shelved alcove with pine shelves to match that of the fireplace; dining room arranged open plan to the lounge to make, overall, a great family space. Off this, via a cool sliding barn/warehouse style door is a deep, shelved, store with light and power installed; kitchen - renewed in 2022 it is compact in design but very nicely equipped with cream coloured kitchen units and oak worktops with appliances of a large stainless-steel range cooker, with five gas hobs, by Smeg, over which is a Smeg cooker-hood. Additionally, there is a built-in dishwasher and fridge-freezer. Window to the rear and a smart “back door” with large double glazed centre panel to provide lots of light.
First Floor
From the hall the wide original staircase ascends to a ¾ landing off which is both the main house bathroom (smartly equipped with white suite, black wall tiling, and a thermostatic shower set over the bath with both deluge and hand shower heads. Chrome towel radiator) and the main bedroom - the extension above the garage providing a suite with generous double bedroom featuring windows to front, rear, and side (Velux) and, ensuite, a modern shower room with corner shower enclosure featuring Triton electric shower. Chrome towel radiator again and the added luxury of underfloor heating (electric); upper hall; three further bedrooms (2 doubles,1single used as a dressing room) with bedroom 2 having a bay window to match the lounge below.
Outside
To the front there is a shallow front garden laid as monobloc to match the driveway (one car) to the attached single garage. The garage is a little longer than standard and has power and light installed, a door to the back garden, and a single glazed rear window.
The rear garden is level, lies mainly to grass, and is bounded by fences to the two sides and by a stone wall/grass bank to the rear boundary. There is a small, slabbed patio, to the rear of the garage, and as a path across the back of the house to the outbuilding. This brick-built outbuilding, with its three individual sections, is a most handy facility.
A lovely home.
Sat Nav Ref: G81 1EH
COUNCIL TAX : BAND E
EPC : BAND D
TENURE : FREEHOLD
EPC Rating: D
Council Tax Band: E
- COUNCIL TAXA payment made to your local authority in order to pay for local services like schools, libraries, and refuse collection. The amount you pay depends on the value of the property.Read more about council Tax in our glossary page.
- Band: E
- PARKINGDetails of how and where vehicles can be parked, and any associated costs.Read more about parking in our glossary page.
- Yes
- GARDENA property has access to an outdoor space, which could be private or shared.
- Yes
- ACCESSIBILITYHow a property has been adapted to meet the needs of vulnerable or disabled individuals.Read more about accessibility in our glossary page.
- Ask agent
Millbrae Crescent, Clydebank
Add an important place to see how long it'd take to get there from our property listings.
__mins driving to your place
Get an instant, personalised result:
- Show sellers you’re serious
- Secure viewings faster with agents
- No impact on your credit score
Your mortgage
Notes
Staying secure when looking for property
Ensure you're up to date with our latest advice on how to avoid fraud or scams when looking for property online.
Visit our security centre to find out moreDisclaimer - Property reference BXL250115. The information displayed about this property comprises a property advertisement. Rightmove.co.uk makes no warranty as to the accuracy or completeness of the advertisement or any linked or associated information, and Rightmove has no control over the content. This property advertisement does not constitute property particulars. The information is provided and maintained by Rettie, Bearsden. Please contact the selling agent or developer directly to obtain any information which may be available under the terms of The Energy Performance of Buildings (Certificates and Inspections) (England and Wales) Regulations 2007 or the Home Report if in relation to a residential property in Scotland.
*This is the average speed from the provider with the fastest broadband package available at this postcode. The average speed displayed is based on the download speeds of at least 50% of customers at peak time (8pm to 10pm). Fibre/cable services at the postcode are subject to availability and may differ between properties within a postcode. Speeds can be affected by a range of technical and environmental factors. The speed at the property may be lower than that listed above. You can check the estimated speed and confirm availability to a property prior to purchasing on the broadband provider's website. Providers may increase charges. The information is provided and maintained by Decision Technologies Limited. **This is indicative only and based on a 2-person household with multiple devices and simultaneous usage. Broadband performance is affected by multiple factors including number of occupants and devices, simultaneous usage, router range etc. For more information speak to your broadband provider.
Map data ©OpenStreetMap contributors.
