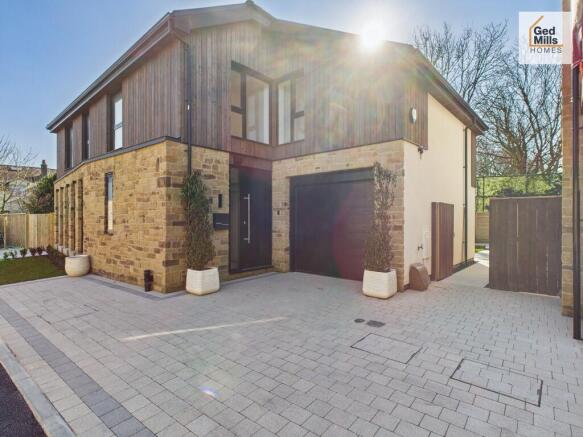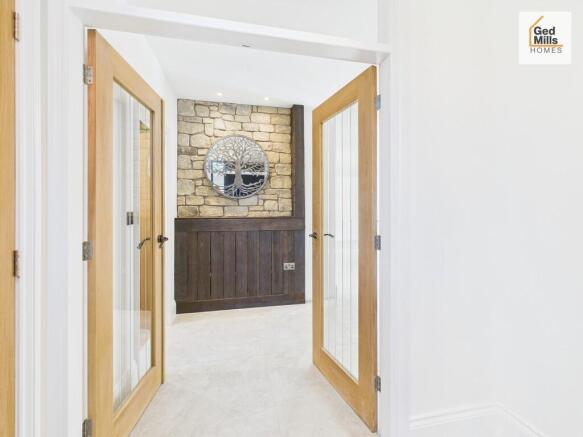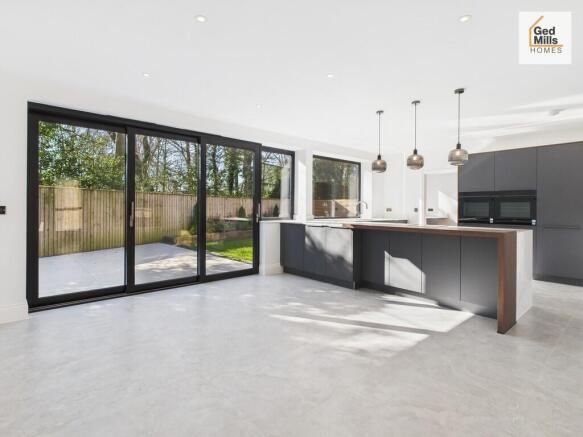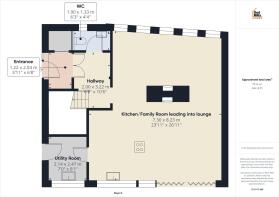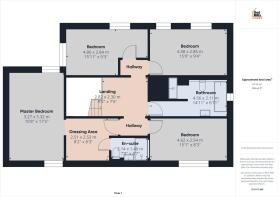Fieldstone Gardens, Stalmine

- PROPERTY TYPE
Detached
- BEDROOMS
4
- BATHROOMS
2
- SIZE
Ask agent
- TENUREDescribes how you own a property. There are different types of tenure - freehold, leasehold, and commonhold.Read more about tenure in our glossary page.
Freehold
Key features
- Detached four bedroom newly built bespoke home
- Stunning open plan living to the ground leading into the kitchen
- Ground floor W/C, utility room
- Family bathroom & master ensuite
- LED lighting throughout
- Underfloor heating, wood burner & GCH
- Garage & Driveway
- Semi rural settings
- Private road access
- A seamless blend of luxury, innovation and craftsmanship
Description
Kitchen & Family Room Airy and spacious, with a unique stone-built dual aspect central feature fireplace with an integral log burner, providing an eye-catching focal point for the space.
We understand that the heart of any great home is a great kitchen and family area. This is why an exceptional amount of time has been devoted to the design and planning of this area.
A handmade bespoke kitchen, designed with and installed by our partners ULMO Kitchens. German build quality with attention to detail. Innovative and designed for practical living, with a high specification as standard, including:
* Stylish, attractive units, hand-assembled in Germany
* Quooker boil tap
* Siemens IQ appliances with induction hob and self-cleaning oven
* Quartz worktops
* Fully-integrated fridge, freezer and dishwasher
* Flush-fitted ceiling extractor fan
Elegant hand made to measure kitchen units with sleek slimline handles compliment a large kitchen island and breakfast bar, open to the family / dining room. Seamlessly integrated sliding floor-to-ceiling glass doors provide a beautifully elegant unity between indoor and outdoor spaces.
Utility Room The utility room has access from the kitchen. Fitted units will line the walls for all your appliances. Ease of access from the garage to the utility room adds further convenience.
First Floor The first floor is almost equally divided into four large bedrooms, ranging from 133 sq. ft to 174 sq. ft in size. One central bathroom with its own storage space is only a few steps away from all bedrooms. All bedrooms benefit from floor-to-ceiling windows, allowing natural light to accompany work, life and time with family and friends.
Bedrooms The en-suite master bedroom exudes comfort, exclusivity and style. With an exclusive dressing and shower room, getting ready for the day has never been so much indulgent fun.
Bathrooms Bathrooms are designed with style and luxury in mind, fully tiled with illuminated feature insteps, walk-in showers, stand-alone baths and excellent quality fixtures and fittings as standard.
Additional information A stunning feature wall occupies the space behind the staircase. An incredibly beautiful way to infuse warmth, depth, texture and interest to the space, which is striking from the moment you enter the downstairs hallway.
Your RING doorbell enables you to view your visitors on video at the touch of a button or from your phone or device, whether home or away.
Gardens Fully landscaped gardens provide a real sense of rural seclusion, accompanied by generous front lawns with privacy hedging. The gardens will be landscaped as standard, with porcelain paving/patios, pathways, and turfed lawns. A large Tegula paved driveway and an integral single remote-controlled garage complete the property.
We have teamed up with the finest local craftsmen and tech partners to provide the optimum blend of traditional design cues, modern smart home functionality and meticulous attention to detail.
Ask us about our BESPOKE upgrade packages
When you reserve off-plan, you can make changes to the form, features, functionality and finish of your home - making it even more unique. Upgrade packages are available upon request, for an additional cost. The earlier you reserve - the more you can change.
Garage To the side of the property is a brick-built garage equipped with an electric remote-control door opening system.
Additional Features Each of our homes also includes a Ring doorbell, offering remote monitoring at the touch of a button from your phone or device, whether home or away.
Location The property enjoys a sought after rural location, providing serene and tranquil settings, coupled with excellent transportation links:
The M6 is a 25 minute drive, and Poulton le Fylde train station is just 15 minutes away, linking you with Manchester in an hour and London Euston in 2 hours 45 minutes. Manchester and Liverpool airports are just an hour from your door.
For more details of local amenities, including the nearby 'Ofsted Outstanding' rated Hambleton Primary Academy please click here. Upon arrival at Fieldstone Gardens, you feel enveloped in a picturesque semi-rural environment rich with wildlife.
Dignified, stylish, sustainable and truly one of a kind, The Fairway is modern rural luxury living at its best.
- COUNCIL TAXA payment made to your local authority in order to pay for local services like schools, libraries, and refuse collection. The amount you pay depends on the value of the property.Read more about council Tax in our glossary page.
- Ask agent
- PARKINGDetails of how and where vehicles can be parked, and any associated costs.Read more about parking in our glossary page.
- Garage,Off street
- GARDENA property has access to an outdoor space, which could be private or shared.
- Yes
- ACCESSIBILITYHow a property has been adapted to meet the needs of vulnerable or disabled individuals.Read more about accessibility in our glossary page.
- Ask agent
Fieldstone Gardens, Stalmine
Add an important place to see how long it'd take to get there from our property listings.
__mins driving to your place
Your mortgage
Notes
Staying secure when looking for property
Ensure you're up to date with our latest advice on how to avoid fraud or scams when looking for property online.
Visit our security centre to find out moreDisclaimer - Property reference 103659000039. The information displayed about this property comprises a property advertisement. Rightmove.co.uk makes no warranty as to the accuracy or completeness of the advertisement or any linked or associated information, and Rightmove has no control over the content. This property advertisement does not constitute property particulars. The information is provided and maintained by Ged Mills Homes, Blackpool. Please contact the selling agent or developer directly to obtain any information which may be available under the terms of The Energy Performance of Buildings (Certificates and Inspections) (England and Wales) Regulations 2007 or the Home Report if in relation to a residential property in Scotland.
*This is the average speed from the provider with the fastest broadband package available at this postcode. The average speed displayed is based on the download speeds of at least 50% of customers at peak time (8pm to 10pm). Fibre/cable services at the postcode are subject to availability and may differ between properties within a postcode. Speeds can be affected by a range of technical and environmental factors. The speed at the property may be lower than that listed above. You can check the estimated speed and confirm availability to a property prior to purchasing on the broadband provider's website. Providers may increase charges. The information is provided and maintained by Decision Technologies Limited. **This is indicative only and based on a 2-person household with multiple devices and simultaneous usage. Broadband performance is affected by multiple factors including number of occupants and devices, simultaneous usage, router range etc. For more information speak to your broadband provider.
Map data ©OpenStreetMap contributors.
