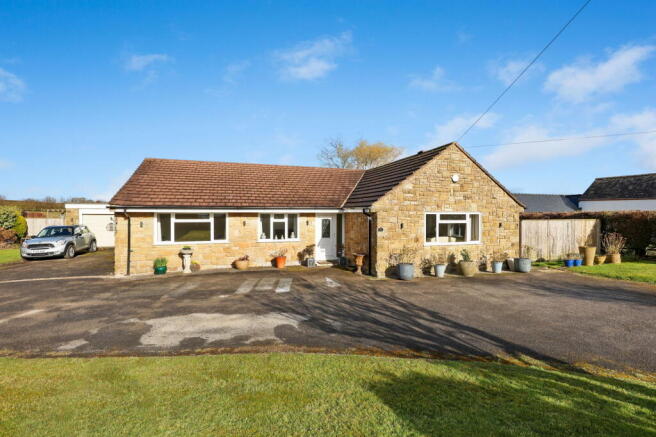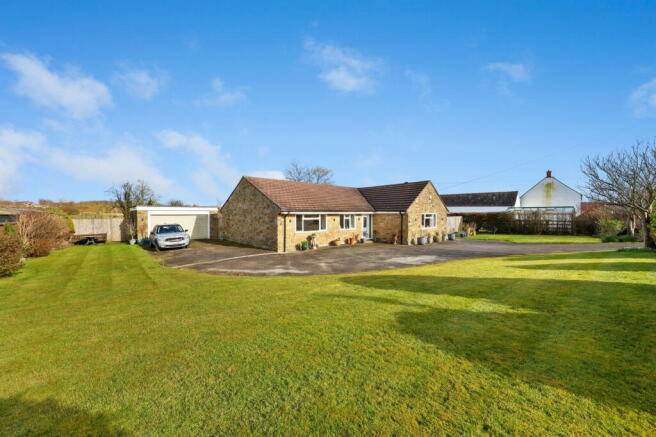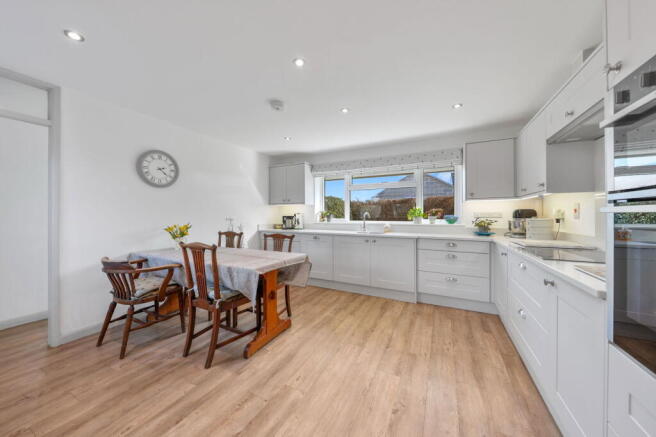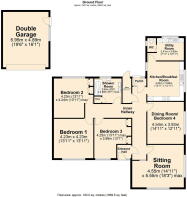Little Morton Road, North Wingfield, Chesterfield, S42 5HL

- PROPERTY TYPE
Detached Bungalow
- BEDROOMS
3
- BATHROOMS
1
- SIZE
1,969 sq ft
183 sq m
- TENUREDescribes how you own a property. There are different types of tenure - freehold, leasehold, and commonhold.Read more about tenure in our glossary page.
Freehold
Key features
- Delightfully presented detached family bungalow.
- No onward chain.
- Three double bedrooms.
- Good-sized dining kitchen.
- Spacious living room space.
- Large dining room/ bedroom.
- Separate utility room.
- Amazing rear garden with far reaching views of the countryside.
- Double garage and off-road parking for multiple vehicles.
- Easy access to Chesterfield, Matlock and M1.
Description
A delightful & well-presented detached family bungalow in an ideal location for local amenities. The property offers 3/4 double bedrooms, dining kitchen, utility room, W/C, spacious living room, large dining room/ bedroom, gardens to rear with far reaching views, a detached double garage, and driveway for multiple vehicles.
Little Morton Road, North Wingfield
A well-presented and modern three / four-bedroom family bungalow, having a good-sized dining kitchen with integrated appliances and a utility room off, along with a spacious and light living room, a large dining room (that could be used as a fourth bedroom), amazing gardens with far-reaching views of the countryside, and off-road parking for multiple vehicles in the detached garage and driveway. The property is ideally located within easy reach of Chesterfield, Matlock and M1, as well as local amenities.
North Wingfield lies approximately 4.5 miles to the south east of the town of Chesterfield within easy reach of J29 of the M1 motorway. There is good access to Chesterfield, Alfreton, and Clay Cross where there are excellent amenities. North Wingfield village has a primary school, GP surgeries, Co-op supermarket with garage, newsagents, and post office. The cities of Sheffield, Nottingham, and Derby are within commuting distance.
Entering the property via a UPVC door with stained glass, and a sidelight window, which opens to:
ENTRANCE PORCH
With quarry tiles to the floor, and a central heating radiator with thermostatic valve. A door opens to:
HALLWAY
A large hallway with plenty of space for furniture and additional storage. There are two central heating radiators with thermostatic valves, a central heating thermostat, and a deep storage cupboard. Panelled doors open to:
LIVING ROOM
A delightful open room that has ample space for furniture. There are front and side-aspect UPVC double-glazed windows, central heating radiator with thermostatic valve, and a borrowed light window to the hallway.
DINING ROOM/BEDROOM FOUR
Another good-sized space with room for a large dining table or double bed plus additional furniture if required. There is a central heating radiator with thermostatic valve, and a side-aspect double-glazed UPVC window.
DINING KITCHEN
A light and spacious room with dual-aspect double-glazed UPVC windows, ample space for a dining table, with grey base and wall-mounted units with under-cabinet lighting. Set within the marble-effect worksurface is a one-and-a-half bowl stainless sink with mixer tap and built-in draining board, along with an under-sink water heater. There is an integrated fridge, freezer, and 12-place setting dishwasher. Also set within the worksurface is an induction hob with extractor canopy over. Sited within the kitchen is an eye-level double oven and grill. The room is illuminated by downlight spotlights. There is a central heating radiator with thermostatic valve. A panelled door opens to:
UTILITY ROOM
Having a rear-aspect double-glazed UPVC window with views of the garden. The utility room has base units and worksurface matching the kitchen. There are three under-counter spaces for whitegoods, one of which has plumbing for the washing machine. There is a sink and drainer set into the countertop with a mixer tap. Sited with the room is the gas-fired boiler that provides central heating. A sliding wooden door opens to:
WC
Having a rear-aspect double-glazed UPVC window with obscured glass, and close-coupled WC.
From the hallway, further doors open to:
BEDROOM ONE
A double bedroom having front-aspect UPVC double-glazed window, a central heating radiator with thermostatic valve.
BEDROOM TWO
A double bedroom with rear-aspect UPVC double-glazed window with views to the open countryside, and a central heating radiator with thermostatic valve.
BEDROOM THREE
A third double bedroom has built-in wardrobes, drawers, and mirror, in addition to the front-aspect UPVC double-glazed window. There is a central heating radiator with thermostatic valve.
FAMILY SHOWER ROOM
Having a window with privacy glass, towel rail, ladder-style towel radiator and bathroom suite comprising: close-coupled dual-flush WC; his-and-hers wash hand basins with mixer taps set into a base unit with mirror-fronted bathroom cabinets over and storage cupboards beneath; and double-width shower cubicle with electric shower and glass screen. There are two cupboards, one housing the water tank for the property, and the other being used for storage.
REAR PORCH
Having an inset matwell and a borrowed-light window to the hallway. A UPVC door with sidelight window, leads to:
OUTSIDE
The property is approached via a driveway providing off-road parking for several vehicles and giving access to the garage. Lying to the front and side of the property is a good-sized area of level garden, mainly laid to lawn, having borders with ornamental shrubs, underplanted with spring flowering bulbs. To either side of the gateway are ornamental cherry trees. To the rear of the property is a flagged patio, beyond which is a lawn with borders, raised vegetable beds, and a greenhouse.
The garden backs onto open fields. To the rear and side of the property, the garden has patio space with ample space for garden furniture. From the patio are areas of lawn, along with shrubs, plant beds, and a greenhouse. The garden has far-reaching views of the fields beyond. There is an outdoor tap and PIR motion sensor lights. A door from the patio leads to:
GARAGE
Detached from the property, the garage is big enough for two cars and also has power and lighting. The electric roller-shutter vehicular door opens to:
FRONT EXTERIOR
Having a large driveway suitable for at least three vehicles, the front of the property is well presented with lawn and shrubberies.
SERVICES AND GENERAL INFORMATION
All mains services are connected to the property.
For Broadband speed please go to
For Mobile Phone coverage please go to
Property has burglar alarm system, details of which will be disclosed to buyer.
TENURE Freehold
COUNCIL TAX BAND (Correct at time of publication) ‘D’
DIRECTIONS
Leaving Chesterfield along the A61 towards Derby: after passing the Premier Convenience store, at the traffic light turn left into Storforth Lane. Follow the road until the next T-junction, then turn right along The Green. Go straight on at the island along the B6038 towards Grassmoor, then straight on at the two mini islands by the ‘Boot and Shoe’ pub. Follow the road until you meet the next T-junction, turn right onto the A6175 and then the third turn on your left onto Little Morton Road. Follow the road and the property is on your left.
ANTI-MONEY LAUNDERING
Please read - We are required by law to conduct anti-money laundering checks on all those selling or buying a property. Whilst we retain responsibility for ensuring checks and any ongoing monitoring are carried out correctly, the initial checks are carried out on our behalf by Lifetime Legal who will contact you once you have agreed to instruct us in your sale or had an offer accepted on a property you wish to buy. The cost of these checks is £45 (incl. VAT), which covers the cost of obtaining relevant data and any manual checks and monitoring which might be required. This fee will need to be paid by you in advance of us publishing your property (in the case of a vendor) or issuing a memorandum of sale (in the case of a buyer), directly to Lifetime Legal, and is non-refundable.
Disclaimer
All measurements in these details are approximate. None of the fixed appliances or services have been tested and no warranty can be given to their condition. The deeds have not been inspected by the writers of these details. These particulars are produced in good faith with the approval of the vendor but they should not be relied upon as statements or representations of fact and they do not constitute any part of an offer or contract.
Brochures
Brochure 1- COUNCIL TAXA payment made to your local authority in order to pay for local services like schools, libraries, and refuse collection. The amount you pay depends on the value of the property.Read more about council Tax in our glossary page.
- Band: D
- PARKINGDetails of how and where vehicles can be parked, and any associated costs.Read more about parking in our glossary page.
- Garage,Driveway
- GARDENA property has access to an outdoor space, which could be private or shared.
- Private garden
- ACCESSIBILITYHow a property has been adapted to meet the needs of vulnerable or disabled individuals.Read more about accessibility in our glossary page.
- Ask agent
Little Morton Road, North Wingfield, Chesterfield, S42 5HL
Add an important place to see how long it'd take to get there from our property listings.
__mins driving to your place
Get an instant, personalised result:
- Show sellers you’re serious
- Secure viewings faster with agents
- No impact on your credit score
Your mortgage
Notes
Staying secure when looking for property
Ensure you're up to date with our latest advice on how to avoid fraud or scams when looking for property online.
Visit our security centre to find out moreDisclaimer - Property reference S1247013. The information displayed about this property comprises a property advertisement. Rightmove.co.uk makes no warranty as to the accuracy or completeness of the advertisement or any linked or associated information, and Rightmove has no control over the content. This property advertisement does not constitute property particulars. The information is provided and maintained by Sally Botham Estates, Matlock. Please contact the selling agent or developer directly to obtain any information which may be available under the terms of The Energy Performance of Buildings (Certificates and Inspections) (England and Wales) Regulations 2007 or the Home Report if in relation to a residential property in Scotland.
*This is the average speed from the provider with the fastest broadband package available at this postcode. The average speed displayed is based on the download speeds of at least 50% of customers at peak time (8pm to 10pm). Fibre/cable services at the postcode are subject to availability and may differ between properties within a postcode. Speeds can be affected by a range of technical and environmental factors. The speed at the property may be lower than that listed above. You can check the estimated speed and confirm availability to a property prior to purchasing on the broadband provider's website. Providers may increase charges. The information is provided and maintained by Decision Technologies Limited. **This is indicative only and based on a 2-person household with multiple devices and simultaneous usage. Broadband performance is affected by multiple factors including number of occupants and devices, simultaneous usage, router range etc. For more information speak to your broadband provider.
Map data ©OpenStreetMap contributors.







