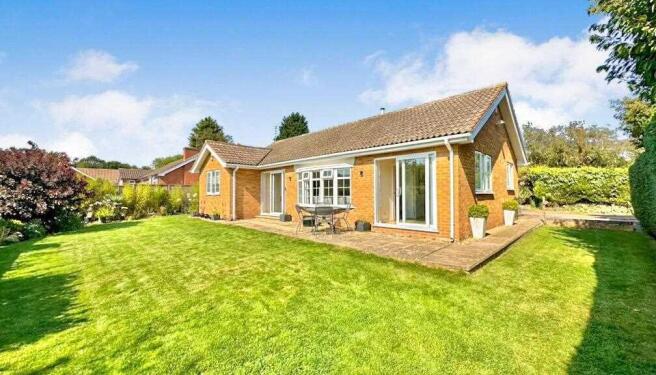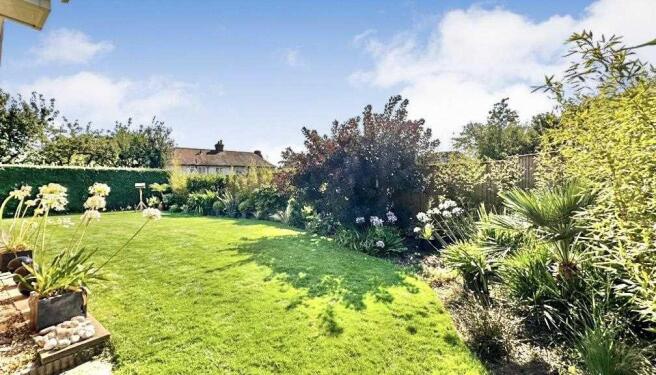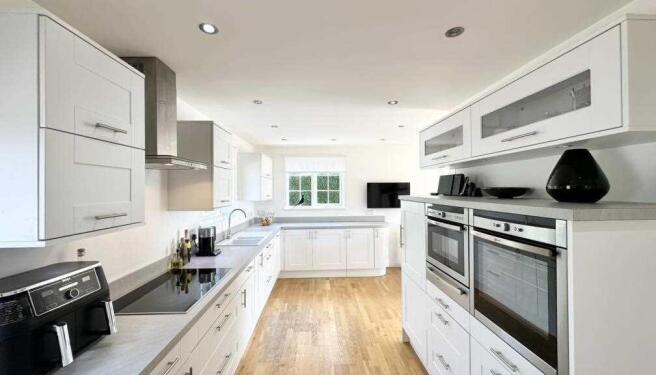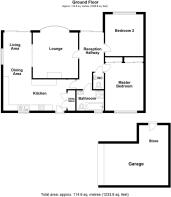Shelford Road, Radcliffe On Trent, Nottingham

- PROPERTY TYPE
Bungalow
- BEDROOMS
2
- BATHROOMS
1
- SIZE
Ask agent
- TENUREDescribes how you own a property. There are different types of tenure - freehold, leasehold, and commonhold.Read more about tenure in our glossary page.
Freehold
Key features
- INDIVIDUAL, DETACHED & PRIVATE BUNGALOW
- POTENTIAL TO EXTEND
- IMMACULATELY PRESENTED & FULLY REFURBISHED TO A HIGH SPECIFICATION
- MODERN OPEN PLAN LIVING DINING KITCHEN WITH TOP OF THE RANGE INTEGRATED APPLIANCE
- LARGE GARAGE PLUS STORE & ADDITIONAL AMPLE PARKING/TURNING SPACE
- MODERN FITTED QUALITY FOUR PIECE BATHROOM
- TWO DOUBLE BEDROOMS
- ENVIABLE PLOT WITH SOUTH FACING GARDEN
- ADDITIONAL WC/CLOAKROOM
- EV CHARGER POINT AND DOUBLE EXTERNAL SOCKETS
Description
Priced for a quick sale.
This individual, immaculately presented two bedroom detached bungalow is situated in a quiet backwater set back from Shelford Road and accessed by a private drive, in the highly desirable village of Radcliffe On Trent, close to the scenic cliff top walk and memorial gardens and within walking distance of the village centre.
Centrally situated for extension and renovated to a high specification throughout, the property comprises of a modern open plan living dining kitchen with top of the range integrated appliances and bi-fold doors opening to the lounge, spacious reception hallway, two commodious double bedrooms, modern fitted four piece bathroom plus a separate cloakroom/WC. Benefiting from an enviable plot with a stunning south facing garden, large detached garage/store and ample parking/turning space.
Viewing is highly recommended, call us now to arrange your appointment!
Living Dinning Kitchen
A bright and spacious L-shaped open plan living dining kitchen fitted with a range of modern white Shaker style soft close hinged cabinets and drawers finished with contemporary stainless steel handles. Work surface incorporating a fragranite Franke one and a half sink with drainer and a Franke chrome mixer tap, further to a large Neff induction hob with Elica canopy extractor above. A range of Neff integrated appliances comprising of a tall larder fridge, a separate freezer, a full size dishwasher, two shoulder height fan ovens; one with grill plus a "hide and slide" door and an adjacent combination oven, grill and microwave with a separate warming drawer beneath. Additional features include; under unit lighting, engineered oak flooring, recessed LED down lighting, a tall white designer radiator, wall mounted TV connections, double doors to the utility store, door to the reception hallway, dual aspect windows, a set of sliding patio doors opening out on to the patio and main garden, bi-fold doors opening to lounge.
Utility Store
5' 9'' x 2' 4'' (1.75m x 0.71m)
A convenient space for white goods, benefiting from power, LED recessed downlighting, plumbing for a washing machine, and housing the Worcester gas central heating condensing and combination boiler with controls.
Lounge
14' 2'' x 13' 0'' (4.32m x 3.96m)
Featuring a contemporary gas fire set into the chimney breast with remote control, continuation of engineered oak flooring, a large bow window with outlook over the main garden, LED recessed downlighting, TV points for flexible layout, radiator and door leading through to the reception hallway.
Reception Hallway
16' 3''(max) x 7' 1'' (4.95m x 2.16m)
A useful, flexible area that could be a home office/study/snug etc. With continuation of engineered oak flooring, set of sliding patio doors opening out onto the lit patio and main garden, LED recessed downlighting, tv and phone points, radiator, loft hatch accessing the insulated roof space with power and light, doors leading to bedrooms, bathroom, wc & lounge.
Master Bedroom
15' 4'' (into wardrobes) x 11' 0'' (4.67m x 3.35m)
A commodious double bedroom benefiting from ample fitted wardrobe space with traditional panelled sliding doors, continuation of engineered oak flooring, TV point, radiator and a uPVC window
Bathroom
Bathroom
9' 0'' x 5' 7'' (2.74m x 1.7m)
A luxury bathroom fitted with a high quality white four piece suite comprising of a wall mounted WC, floating vanity wash hand basin with drawers and splash back tiling, curved panel bath with wall tiling and chrome mixer tap and bath filler, separate fully tiled and glass shower cubicle with mains shower. Tiled flooring, LED recessed downlighting, extractor fan, dual fuel (electric and central heated) radiator and an obscure uPVC window.
Bedroom Two
12' 0'' x 11' 0'' (3.66m x 3.35m)
A spacious double bedroom with a uPVC window overlooking the main garden, continuation of the engineered oak flooring, TV point and radiator.
Cloakroom WC
3' 5'' x 5' 0'' (1.04m x 1.53m)
Additional to the bathroom and fitted with a white two-piece suite comprising of a low-level WC and a wall mounted wash hand basin with chrome mixer tap. Attractively tiled to the walls and floor and benefiting from a chrome heated radiator.
External
The bungalow is set back off Shelford Road accessed via a private drive with its own additional turning/car standing space for several vehicles and drive leading up to the garage/store. The grounds offer beautifully kept landscaped gardens surrounding the property with the main garden boasting a fantastic sunny south west facing aspect being lawned and edged with a well-stocked garden bed including contemporary plants, new fencing and hedgerows to the boundaries, a paved patio running between and accessible from both sets of patio doors with sensor security lighting. There are further sections of lawn to both side elevations, edged with hedgerow, new fencing and a garden bed of plants. There is potential to extend the property subject to any necessary planning. To the rear of the bungalow there are paved pathways, an outside tap, a contemporary planted garden bed both providing an attractive landscaped feature, continuing to a useful paved area and edged gravelled border to the side continuing down the back of the garage to the rear of the property. Ideal for storage and wheelie bins, sensor security lighting, secondary access door to the garage/store. timber gate to the side of the bungalow.
Detached Garage
19' 5'' x 17' 5'' (narrowing to 10"6) (5.92m x 5.31m narrowing to 3.20m)
A large detached single garage plus store providing useful flexible space having power points and light, remote and electrically operated sectional door and a secondary access door. The garage/store has sensored security lighting. secondary access door to the garage/store. timber gate to the side of the bungalow. EV Charger.
- COUNCIL TAXA payment made to your local authority in order to pay for local services like schools, libraries, and refuse collection. The amount you pay depends on the value of the property.Read more about council Tax in our glossary page.
- Ask agent
- PARKINGDetails of how and where vehicles can be parked, and any associated costs.Read more about parking in our glossary page.
- Yes
- GARDENA property has access to an outdoor space, which could be private or shared.
- Yes
- ACCESSIBILITYHow a property has been adapted to meet the needs of vulnerable or disabled individuals.Read more about accessibility in our glossary page.
- Ask agent
Shelford Road, Radcliffe On Trent, Nottingham
Add an important place to see how long it'd take to get there from our property listings.
__mins driving to your place
Get an instant, personalised result:
- Show sellers you’re serious
- Secure viewings faster with agents
- No impact on your credit score
Your mortgage
Notes
Staying secure when looking for property
Ensure you're up to date with our latest advice on how to avoid fraud or scams when looking for property online.
Visit our security centre to find out moreDisclaimer - Property reference SCT1SS001502. The information displayed about this property comprises a property advertisement. Rightmove.co.uk makes no warranty as to the accuracy or completeness of the advertisement or any linked or associated information, and Rightmove has no control over the content. This property advertisement does not constitute property particulars. The information is provided and maintained by Benjamins, Ruddington. Please contact the selling agent or developer directly to obtain any information which may be available under the terms of The Energy Performance of Buildings (Certificates and Inspections) (England and Wales) Regulations 2007 or the Home Report if in relation to a residential property in Scotland.
*This is the average speed from the provider with the fastest broadband package available at this postcode. The average speed displayed is based on the download speeds of at least 50% of customers at peak time (8pm to 10pm). Fibre/cable services at the postcode are subject to availability and may differ between properties within a postcode. Speeds can be affected by a range of technical and environmental factors. The speed at the property may be lower than that listed above. You can check the estimated speed and confirm availability to a property prior to purchasing on the broadband provider's website. Providers may increase charges. The information is provided and maintained by Decision Technologies Limited. **This is indicative only and based on a 2-person household with multiple devices and simultaneous usage. Broadband performance is affected by multiple factors including number of occupants and devices, simultaneous usage, router range etc. For more information speak to your broadband provider.
Map data ©OpenStreetMap contributors.




