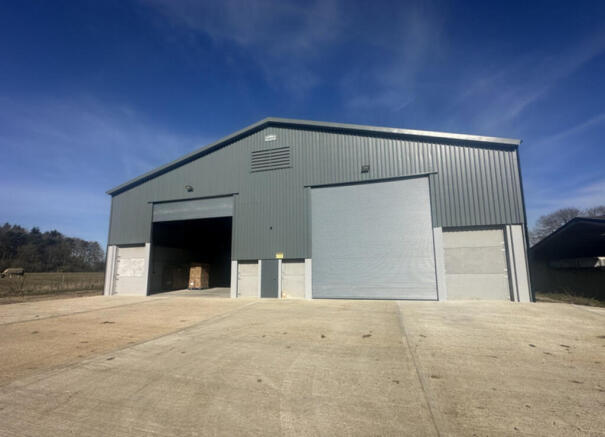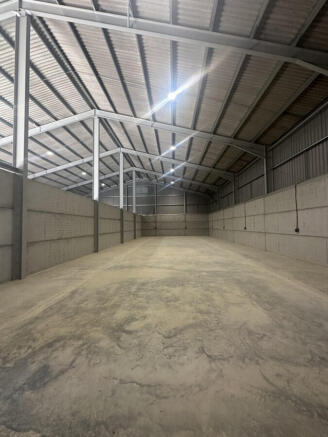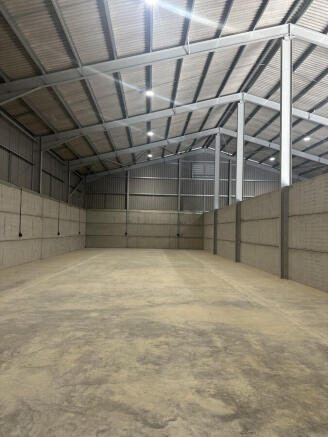Whiteway Bottom, Hertfordshire, LU2 8
- SIZE AVAILABLE
7,588 sq ft
705 sq m
- SECTOR
Commercial property to lease
Lease details
- Lease available date:
- 01/06/2025
- Deposit:
- £7,000A deposit provides security for a landlord against damage, or unpaid rent by a tenant.Read more about deposit in our glossary page.
- Lease type:
- Long term
Description
A functional former farm unit with a fully concreted floor, modern roller shutters and electricity, including plug sockets. This unit could be used for Storage Purposes (subject to any necessary consents).
The unit consists of two bays, each benefiting from their own roller shutter (6m x 6m clear opening; eaves height of 7m). It is available as two separate units or as a whole. A shared pedestrian access serves both bays.
Positioned within a secure yard shared with the Landlord, the unit has ample vehicular space at the front, allowing easy access for HGVs. However overnight parking is not permitted in this area or anywhere else in the yard.
The tenant will be provided with a key to access the main gate at the yard and is responsible for ensuring security regulations are met and managing their own traffic.
For added security, a floodlight is installed at the front of the building, enhancing visibility and safety.
SIZE: 3,794 sq.ft
RENT: £1,750 per month exclusive
SIZE: 7,588 sq.ft
RENT: £3,500 per month exclusive
VAT would be payable for any storage uses
GENERAL REMARKS AND STIPULATIONS
TERMS: Flexible terms, but on an insuring and repairing basis and with the security of tenure provisions of the Landlord & Tenant Act 1954 contracted out. A deposit equal to 3 months rent will be payable. References will be required.
BUSINESS RATES & ELECTRICTY: Rates are currently not payable. If they do become payable, payment would become the Tenant's responsibility.
Electricity will be recharged by the Landlord.
VIEWINGS: Strictly by prior appointment and only after having completed a short Business Use questionnaire. The Landlord lives & works on site, so any use would have to fit in with their enjoyment of their surrounding property. A storage use is preferred and no motor trade.
LEGAL COSTS: The Tenant is responsible for the Landlord's reasonable legal costs for the preparation of a Business Tenancy Agreement. Further details available on application.
IMPORTANT NOTICE
Weldon Beesly, their clients and any joint agents give notice that:
1: They have no authority to make or give any representations or warranties in relation to the property. These particulars do not form part of any offer or contract and must be relied upon as statements or representations of fact.
2: Any areas, measurements or distances are approximate. The text, photographs and plans are for guidance only and are not necessarily comprehensive. It should not be assumed that the property has all necessary planning, building regulation or other consents and Weldon Beesly have not tested any services, equipment or facilities. Lessor(s) must satisfy themselves by inspection or otherwise.
3: We have not made any investigations into the existence or otherwise of any issues concerning pollution of land, air or water contamination and the Lessor(s) is/are responsible for making their own enquiries in this regard. Particulars of let prepared in March 2025.
Whiteway Bottom, Hertfordshire, LU2 8
NEAREST STATIONS
Distances are straight line measurements from the centre of the postcode- Luton Parkway Station2.6 miles
- Luton Station3.5 miles
- Harpenden Station3.9 miles
Notes
Disclaimer - Property reference RX553660. The information displayed about this property comprises a property advertisement. Rightmove.co.uk makes no warranty as to the accuracy or completeness of the advertisement or any linked or associated information, and Rightmove has no control over the content. This property advertisement does not constitute property particulars. The information is provided and maintained by Weldon Beesly, Bishop's Stortford. Please contact the selling agent or developer directly to obtain any information which may be available under the terms of The Energy Performance of Buildings (Certificates and Inspections) (England and Wales) Regulations 2007 or the Home Report if in relation to a residential property in Scotland.
Map data ©OpenStreetMap contributors.




