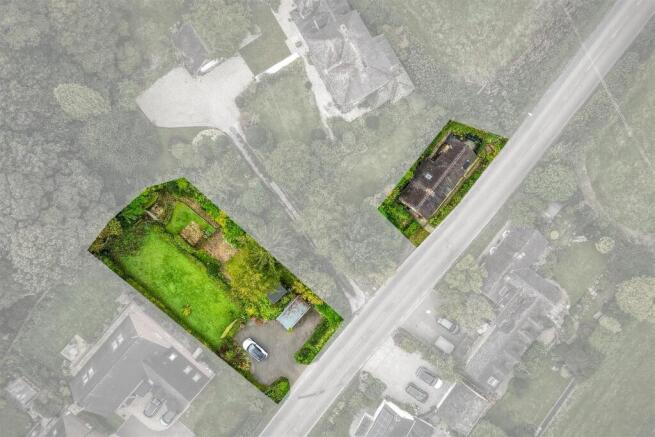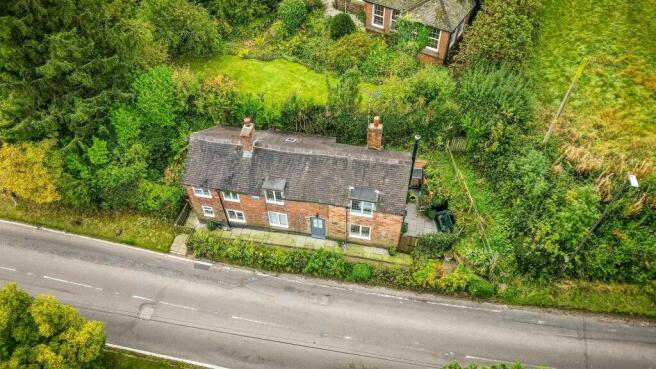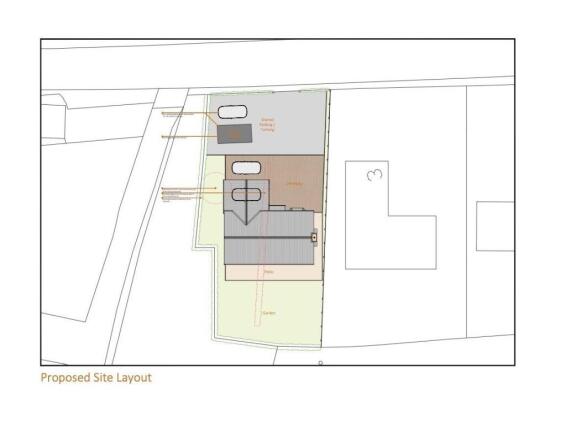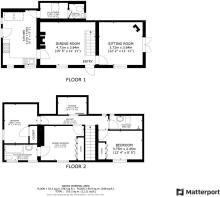
Ashbourne Road, Turnditch, Belper
- PROPERTY TYPE
Plot
- BEDROOMS
3
- BATHROOMS
2
- SIZE
1,111 sq ft
103 sq m
Key features
- Delightful Detached Character Cottage with Building Plot
- Includes Building Plot for Detached Property - Planning Consent Approved
- Delightful Village Location - Countryside Walks
- Gas Central Heating & Double Glazing
- Dining Room, Sitting Room, Well Appointed Kitchen, Utility Room & WC
- Three Double Bedrooms & Shower Room
- Primary Bedroom with En-Suite Bathroom
- Cottage has Small Paved Courtyard Garden
- Driveway, Detached Garage and Large Mature Gardens on Building Plot Location
- No Chain Involved
Description
The property has been well presented throughout and offers a dining room with log burner, well appointed kitchen with range cooker, separate utility room and wc. There is also a stylish sitting room with log burner and french doors giving access to the side patio courtyard garden. There are three well proportioned bedrooms to the first floor with a shower room and the primary bedroom offering the benefit of an en-suite bathroom.
Outside there is a separate plot of land providing a generous driveway, detached garage and a generous mature garden. This separate garden area has planning consent granted for a detached dwelling.
The Detail - Rosemary Cottage is an attractive and well presented detached character three bedroom cottage, occupying this delightful Derbyshire village location being convenient for Ashbourne, Belper and Duffield. This property also has a separate garden offering generous plot with outline planning consent approved for the construction of a good sized detached two storey property. Amber Valley Planning Reference : AVA/2022/0145
The property has been well presented throughout and offers a wealth of character and charm. The property has the benefit of gas central heating and double glazing and in is entered through a traditional glass panelled doorway into the dining room with log burner and contemporary oak staircase to the first floor. There is also a well appointed kitchen with range cooker, separate utility room and wc. There is also a beautiful sitting room again with log burner and french doors leading to the side courtyard side garden.
The first floor passaged landing leads to three double bedrooms and shower room. The primary bedroom also has the benefit of an en-suite bathroom. There is also useful storage in the eaves of the roof off the landing.
Outside there is a separate plot of land providing a generous driveway, detached and a generous mature garden. This separate garden area has planning consent granted for a detached dwelling.
The Location - Turnditch is a popular Derbyshire village which is ideally positioned for access to the city of Derby and the surrounding towns and villages of Belper, Wirksworth, Ashbourne, Matlock and Duffield.
The village is home to a highly sought after primary school and a charming village church. There are beautiful countryside walks close by with some of the local countryside offering the most delightful scenery and far reaching views,
Turnditch is also ideally positioned for access to the nearby Carsington Water and the beautiful Peak District National Park.
Building Plot - Outline planning consent approved for a good sized detached two storey dwelling on a generous plot.
Amber Valley Planning Reference : AVA/2022/0145
Brochures
Ashbourne Road, Turnditch, BelperEnergy Performance Certificates
EE RatingAshbourne Road, Turnditch, Belper
NEAREST STATIONS
Distances are straight line measurements from the centre of the postcode- Belper Station3.6 miles
- Duffield Station3.8 miles
- Ambergate Station4.8 miles
Notes
Disclaimer - Property reference 33743327. The information displayed about this property comprises a property advertisement. Rightmove.co.uk makes no warranty as to the accuracy or completeness of the advertisement or any linked or associated information, and Rightmove has no control over the content. This property advertisement does not constitute property particulars. The information is provided and maintained by Curran Birds + Co, Derby. Please contact the selling agent or developer directly to obtain any information which may be available under the terms of The Energy Performance of Buildings (Certificates and Inspections) (England and Wales) Regulations 2007 or the Home Report if in relation to a residential property in Scotland.
Map data ©OpenStreetMap contributors.






