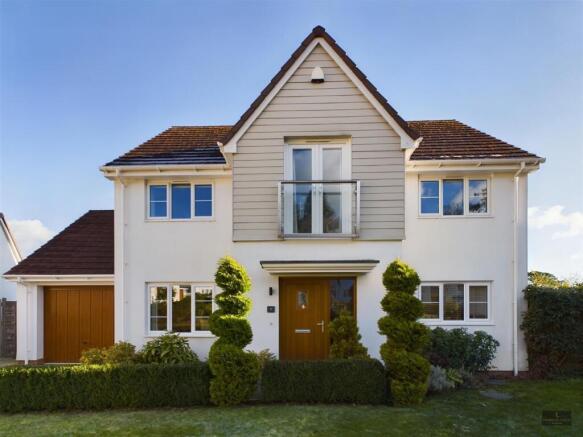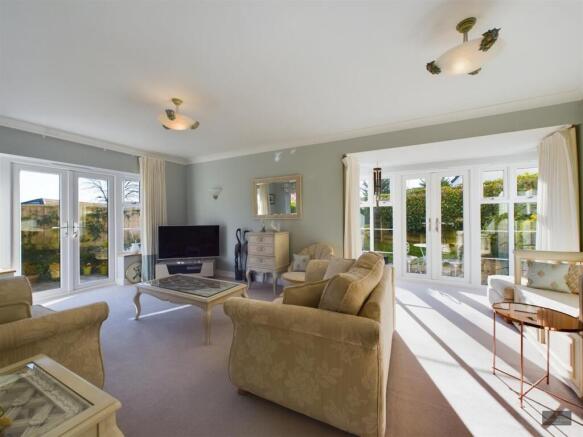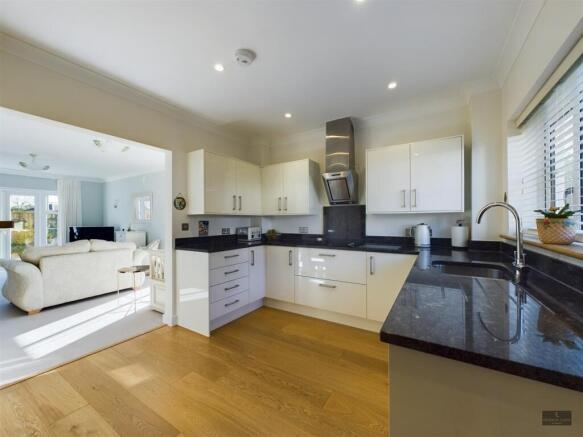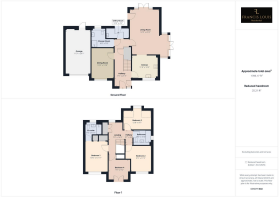Oak Tree Gardens, West Hill, Ottery St. Mary

- PROPERTY TYPE
Detached
- BEDROOMS
4
- BATHROOMS
3
- SIZE
Ask agent
- TENUREDescribes how you own a property. There are different types of tenure - freehold, leasehold, and commonhold.Read more about tenure in our glossary page.
Freehold
Key features
- Gated development of 10 homes for over 55s.
- Built by Blue Cedar Homes
- 4/5 double bedrooms
- Downstairs living potential
- Large garage
- New boiler
- Fibre Broadband
- Local Orchard for residents
- Underfloor Heating
- Great location
Description
Upon entering, the home exudes warmth with its underfloor heating and showcases timeless elegance with engineered oak flooring in the hall and kitchen. The expansive living space provides versatile options, with the dining room designed to seamlessly convert into a convenient downstairs en-suite bedroom, catering to the unique needs of its residents.
This residence offers an array of modern conveniences and high quality fittings and appliances. Including a new central heating Gas Boiler installed in 2021 with a 7-year warranty (until Dec 2028). Full Fibre Broadband is installed with up to 900 Mb download speed available to ensure seamless connectivity for work or leisure.
The extra-wide garage, measuring an impressive 20ft in length and 11ft in width, features an electric garage door, providing both security and convenience. Electric front gates further enhance privacy and security, welcoming residents to a peaceful oasis.
The private back garden, a serene retreat, showcases three separate patio areas, offering sunshine all day and the perfect setting for outdoor relaxation and entertaining. The owners can take advantage of the NHBC cover until October 2030, providing added peace of mind.
The property not only provides a stylish and spacious environment, but also allows real flexibility to adapt to changing needs such as the ease with which the dining room can be adapted to become a fifth bedroom with en-suite and the extra-wide staircase with electrics pre-installed for potential installation of a stair lift.
Hallway - Double glazed door and window to the front aspect, engineered oak flooring, two storage cupboards, underfloor heating, doors to,
Dining Room (Possible 5Th Bedroom) - Double glazed window to the front aspect, underfloor heating, this room has been designed to enable the adjoining shower room to become an en-suite to a bedroom if required.
Shower Room - A low level w/c, a wash hand basin, a corner shower, tiled surround, double glazed window to the rear aspect and underfloor heating.
Utility Room - A range of units with space for utilities under, inset sink, double glazed door to the rear aspect, tumble Dryer vent to outside and underfloor heating.
Lounge - A triple aspect room with double glazed French doors to the rear and side aspect, further double glazed windows, underfloor heating,
Kitchen - A range of matching floor and wall mounted kitchen units with a solid worktop, inset sink, integral double oven, integral fridge/freezer, integral dishwasher, inset hob, double glazed window to the front aspect, underfloor heating,
Landing - Double glazed window to the rear aspect, radiator, storage cupboard, doors to,
Bedroom 1 - Double glazed window to the front aspect, built in wardrobe, radiator, door to,
En-Suite - A low level w/c, a wash hand basin, a walk in shower, tiled surround, double glazed window to the rear aspect, underfloor heating,
Bedroom 4/ Office - Double glazed French doors and Juliet balcony to the front aspect, radiator,
Bedroom 3 - Double glazed window to the rear aspect, radiator
Bathroom - A low level w/c, a wash hand basin, a bath, tiled surround, double glazed window to the side aspect, underfloor heating,
Bedroom 2 - Double glazed window to the front aspect, radiator,
Outside Front - The property is located in a gated community of 10 houses that is accessed via electric gates, there is then a driveway to the house. Located in front of the house are communal gardens with a summerhouse and furniture. There is private driveway and path to the front door and side aspect. Just outside the development is an established orchard which produces apples, plums and damsons.
Outside Rear - To the rear of the property is a wraparound landscaped garden with 3 patio areas, located to capture sunshine all day
The Development - There is an annual service charge of £1488 for 2024. This provides window cleaning, gutter cleaning, maintenance of communal gardens, individual front gardens and front gates. Electricity and water for communal areas, exterior house painting every 5 years. They also pay £120 a year for the management and maintenance of the Orchard.
Brochures
Oak Tree Gardens, West Hill, Ottery St. Mary- COUNCIL TAXA payment made to your local authority in order to pay for local services like schools, libraries, and refuse collection. The amount you pay depends on the value of the property.Read more about council Tax in our glossary page.
- Ask agent
- PARKINGDetails of how and where vehicles can be parked, and any associated costs.Read more about parking in our glossary page.
- Yes
- GARDENA property has access to an outdoor space, which could be private or shared.
- Yes
- ACCESSIBILITYHow a property has been adapted to meet the needs of vulnerable or disabled individuals.Read more about accessibility in our glossary page.
- Ask agent
Oak Tree Gardens, West Hill, Ottery St. Mary
Add an important place to see how long it'd take to get there from our property listings.
__mins driving to your place
Your mortgage
Notes
Staying secure when looking for property
Ensure you're up to date with our latest advice on how to avoid fraud or scams when looking for property online.
Visit our security centre to find out moreDisclaimer - Property reference 33749325. The information displayed about this property comprises a property advertisement. Rightmove.co.uk makes no warranty as to the accuracy or completeness of the advertisement or any linked or associated information, and Rightmove has no control over the content. This property advertisement does not constitute property particulars. The information is provided and maintained by Francis Louis, Exeter. Please contact the selling agent or developer directly to obtain any information which may be available under the terms of The Energy Performance of Buildings (Certificates and Inspections) (England and Wales) Regulations 2007 or the Home Report if in relation to a residential property in Scotland.
*This is the average speed from the provider with the fastest broadband package available at this postcode. The average speed displayed is based on the download speeds of at least 50% of customers at peak time (8pm to 10pm). Fibre/cable services at the postcode are subject to availability and may differ between properties within a postcode. Speeds can be affected by a range of technical and environmental factors. The speed at the property may be lower than that listed above. You can check the estimated speed and confirm availability to a property prior to purchasing on the broadband provider's website. Providers may increase charges. The information is provided and maintained by Decision Technologies Limited. **This is indicative only and based on a 2-person household with multiple devices and simultaneous usage. Broadband performance is affected by multiple factors including number of occupants and devices, simultaneous usage, router range etc. For more information speak to your broadband provider.
Map data ©OpenStreetMap contributors.




