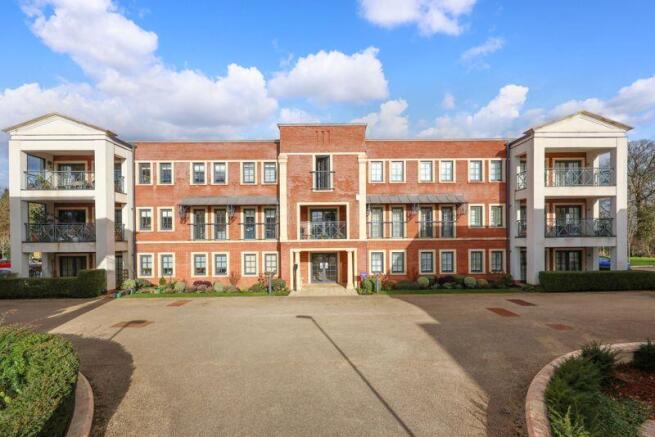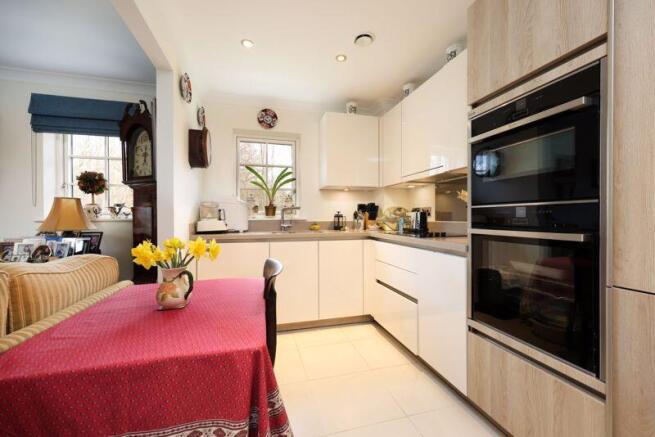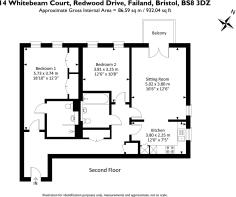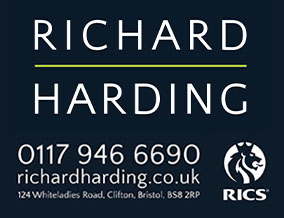
Redwood Drive | Failand

- PROPERTY TYPE
Apartment
- BEDROOMS
2
- BATHROOMS
2
- SIZE
Ask agent
Key features
- A delightful & generously proportioned second floor balcony apartment
- 2 double bedrooms (one with en-suite)
- Semi open-plan kitchen/sitting room
- Private balcony
- High ceilings and a sense of space & light
- Lift access
- Allocated and guest parking
- Within an impressive later living development
- Communal facilities including library, restaurant & luxury health club
- Peaceful location a few minutes drive from the city
Description
Audley Redwood retirement village is set within acres of landscaped parkland and is only Just minutes from historic Clifton and the spectacular North Somerset coast. Surrounded by beautiful green landscape, Audley Redwood comprises of 106 luxury apartments and 20 cottages, offering one, two or three bedrooms, all built to perfectly complement the local Georgian architecture. At the heart of the village is Redwood Hall, home to the Audley Club with its library, restaurant and luxury health club with steam room and sauna.
Private balcony.
Guest Suites Available for visitors
Two double bedrooms.
Underfloor heating throughout.
Allocated & guest parking.
Lift access
An impressive and sizeable apartment finished to a first class standard, with high ceilings offering a sense of space and light
ACCOMMODATION
APPROACH:
The property is accessed from Beggar Bush Lane where a private road leads to the car park with allocated parking for the flat and visitor parking available also. Level tarmac pathway leads to the 'Whitebeam' development where communal doors with intercom entry system enters to:
COMMUNAL AREA:
laid to fitted carpet, access to ground floor apartments, carpeted staircase or lift ascends to the second floor of this development, where a corridor leads to your left hand side. The private entrance to Flat 14 can be found via multi-panelled wooden door, opening to:-
ENTRANCE HALLWAY:
an L shaped hallway providing access off to the en-suite principal bedroom, two large storage cupboards, bathroom, bedroom 2, and semi open-plan sitting room and kitchen. Laid to fitted carpet, moulded skirting boards, multiple light points, alarm panel, intercom entry system, carbon monoxide alarm and smoke alarm.
SEMI OPEN-PLAN KITCHEN/SITTING ROOM:
measured and described separately as follows:-
Sitting Room:
(16' 6'' x 12' 6'') (5.03m x 3.81m)
laid to fitted carpet, moulded skirting boards, tv point, internet point, multiple light points, light coming in from the side elevation via upvc multi-paned triple glazed window. French doors leading out to:-
Balcony:
laid to wooden decking and enclosed by metal railings, offering a perfect al fresco dining space.
Kitchen:
(12' 6'' x 7' 5'') (3.81m x 2.26m)
finished to a high standard throughout with a stylish and modern kitchen comprising a variety of wall, base and drawer units with square edged quartz worktops, double oven, 4 ring induction hob with extractor hood above, integrated slimline dishwasher, integrated washer/dryer, stainless steel 1 ½ bowl sink with drainer unit to side and tap over, light coming in from the side elevation, integrated fridge/freezer, stylish tiled flooring, inset ceiling downlights.
BEDROOM 1:
(18' 10'' x 12' 3'' max into wardrobe) (5.74m x 3.73m)
a well-proportioned principal bedroom with light flooding in from the front elevation via two multi-paned upvc triple glazed windows with leafy outlook across towards the car park, two large integrated wardrobes, laid to fitted carpet, ceiling cornicing, light point, moulded skirting boards, multiple light points, thermostat. Door to:-
En-Suite Shower Room/WC:
laid to stylish tiled flooring; comprising low level wc, wall mounted wash hand basin with chrome tap, walk-in shower cubicle with glass insert and wall mounted shower head and controls over, inset ceiling downlights, extractor fan, chrome towel radiator, stylish tiled walls.
BEDROOM 2:
(12' 6'' x 10' 8'') (3.81m x 3.25m)
a well-proportioned and versatile second bedroom with light coming in from the front elevation via multi-paned upvc triple glazed windows with a leafy outlook over the car park, laid to fitted carpet, moulded skirting boards, light point, ceiling cornicing, thermostat.
BATHROOM/WC:
laid to stylish tiled flooring, comprising low level wc, wall mounted wash hand basin with chrome tap, tiled bath cubicle with wall mounted shower head and controls over, inset ceiling downlights, extractor fan, chrome towel radiator, tiled walls, inset ceiling downlights.
OUTSIDE
COMMUNAL AREAS:
Audley Redwood retirement village is set within acres of landscaped parkland and is only just minutes from historic Clifton and the spectacular North Somerset coast.
Surrounded by beautiful green landscape, Audley Redwood comprises of 106 luxury apartments and 20 cottages, offering one, two or three bedrooms, all built to perfectly complement the local Georgian architecture. At the heart of the village is Redwood Hall, home to the Audley Club with its library, restaurant and luxury health club with steam room and sauna.
IMPORTANT REMARKS
VIEWING & FURTHER INFORMATION:
available exclusively through the sole agents, Richard Harding Estate Agents, tel: .
FIXTURES & FITTINGS:
only items mentioned in these particulars are included in the sale. Any other items are not included but may be available by separate arrangement.
TENURE:
it is understood that the property is Leasehold for the remainder of a 125 year lease from 1 October 2017. This information should be checked with your legal adviser.
SERVICE CHARGE:
it is understood that the monthly service charge is £700 pcm. This information should be checked by your legal adviser.
LOCAL AUTHORITY INFORMATION:
Bristol City Council. Council Tax Band: E
Brochures
Property BrochureFull Details- COUNCIL TAXA payment made to your local authority in order to pay for local services like schools, libraries, and refuse collection. The amount you pay depends on the value of the property.Read more about council Tax in our glossary page.
- Band: E
- PARKINGDetails of how and where vehicles can be parked, and any associated costs.Read more about parking in our glossary page.
- Yes
- GARDENA property has access to an outdoor space, which could be private or shared.
- Ask agent
- ACCESSIBILITYHow a property has been adapted to meet the needs of vulnerable or disabled individuals.Read more about accessibility in our glossary page.
- Ask agent
Redwood Drive | Failand
Add an important place to see how long it'd take to get there from our property listings.
__mins driving to your place
Get an instant, personalised result:
- Show sellers you’re serious
- Secure viewings faster with agents
- No impact on your credit score



Your mortgage
Notes
Staying secure when looking for property
Ensure you're up to date with our latest advice on how to avoid fraud or scams when looking for property online.
Visit our security centre to find out moreDisclaimer - Property reference 12593635. The information displayed about this property comprises a property advertisement. Rightmove.co.uk makes no warranty as to the accuracy or completeness of the advertisement or any linked or associated information, and Rightmove has no control over the content. This property advertisement does not constitute property particulars. The information is provided and maintained by Richard Harding Estate Agents, Bristol. Please contact the selling agent or developer directly to obtain any information which may be available under the terms of The Energy Performance of Buildings (Certificates and Inspections) (England and Wales) Regulations 2007 or the Home Report if in relation to a residential property in Scotland.
*This is the average speed from the provider with the fastest broadband package available at this postcode. The average speed displayed is based on the download speeds of at least 50% of customers at peak time (8pm to 10pm). Fibre/cable services at the postcode are subject to availability and may differ between properties within a postcode. Speeds can be affected by a range of technical and environmental factors. The speed at the property may be lower than that listed above. You can check the estimated speed and confirm availability to a property prior to purchasing on the broadband provider's website. Providers may increase charges. The information is provided and maintained by Decision Technologies Limited. **This is indicative only and based on a 2-person household with multiple devices and simultaneous usage. Broadband performance is affected by multiple factors including number of occupants and devices, simultaneous usage, router range etc. For more information speak to your broadband provider.
Map data ©OpenStreetMap contributors.





