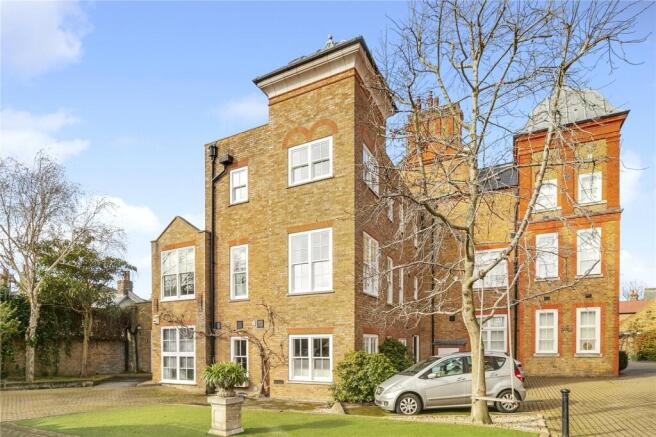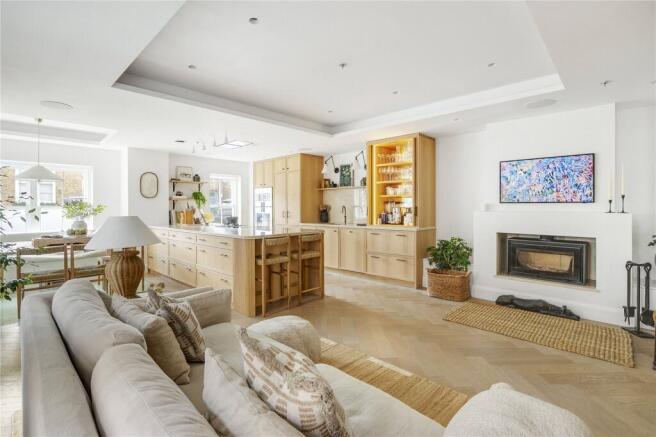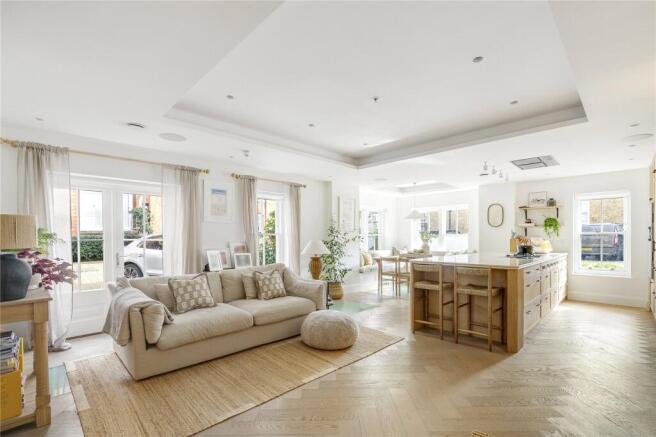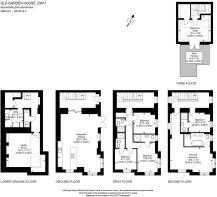Old Garden House, Bridge Lane, London, SW11

- PROPERTY TYPE
Semi-Detached
- BEDROOMS
6
- BATHROOMS
5
- SIZE
2,808 sq ft
261 sq m
- TENUREDescribes how you own a property. There are different types of tenure - freehold, leasehold, and commonhold.Read more about tenure in our glossary page.
Freehold
Key features
- Exclusive gated community
- Large open plan kitchen/reception room
- Second reception room/media room
- Principal bedroom with dressing area and en suite
- Five further bedrooms
- Four shower rooms
- Roof terrace
- Parking for two cars
- Porter/caretaker
- Chain free
Description
Extending to over 2,800 sq. ft., this property offers superb entertaining space and practical open plan living with the benefit of excellent volume and natural light throughout. The house also benefits from off street parking for two cars and a stunning private roof terrace.
As you enter the house on the ground floor, you are welcomed by a wide hallway with a beautiful floating staircase showcasing the excellent design and attention to detail that has been created by designers Interia Design and which is equally evident throughout the house.
The ground floor features a generous and bright reception room with an exquisite open-plan kitchen. This unique space boasts classical proportions, recessed ceiling lighting, an in-built speaker system and large sash windows offering double aspect views. This grand entertaining space benefits from a wood burner, beautiful parquet oak flooring and a purpose built dining area nestled in between a corner of large sash windows. The bespoke kitchen was commissioned specifically for the house and offers a large island with a sublime white marble worksurface throughout and provides countertop seating at the end. The island itself houses both the gas and separate induction hobs, as well as plenty of extra storage below. Within the abundance of bespoke solid oak cabinetry there is a plethora of top-end and integrated appliances, such as a Gaggenau double oven, a Quooker tap, an Olif Credo patinated brass sink and a Liebherr integrated double fridge freezer.
On the lower ground floor, you find the very generous second reception room which is used by the current owner as a luxurious media room that offers bespoke cabinetry throughout and can accommodate extra-large sofas. This is an exceptionally versatile space and can be utilised in multiple ways, for instance a playroom or a large personal gym. Completing this floor is a well-appointed purpose-built utility room with washing machine and tumble dryer and adjacent to this is the guest cloakroom.
The house has very carefully designed to provide for exceptional and flexible accommodation. To that end, the first floor comprises three double bedrooms and three bathrooms. With two out of three benefitting from en suite shower rooms, each bedroom is flooded with light due to the large sash windows in each.
The second floor comprises the principal bedroom with yet more exceptional light on both sides due to its triple aspect. A particular feature is the vaulted section of the ceiling which gives the occupant a feeling of loft-style living. In addition to the thoughtfully designed cabinetry throughout, the simply beautiful en suite bathroom boasts a large bathtub, separate walk-in shower, marble tiling, a Samuel Heath Landmark Pure tapware and Sterlingham heated towel rail. Completing this floor is a further double bedroom with an en suite shower room.
The top floor gives you an additional bedroom or indeed a fantastic home office, with oak flooring throughout. There is extra storage which is accessible from here. The private and secluded roof terrace is a real suntrap and features with panoramic views across Battersea and beyond.
Part of an elegant converted Victorian schoolhouse close to Battersea Park, Old Garden House is a desirable collection of just four freehold luxury houses with off street parking and onsite porter/caretaker services and security.
Old Garden House is located on Bridge Lane, a quiet road close to Battersea Square, easy access to the amenities of Battersea Square and Battersea Power Station with their vast array of restaurants, shops, cafés and bars. Chelsea is a very short drive away which makes the world-renowned King’s Road easily accessible. The wide-open spaces of Battersea Park are just moments away with all its sports pitches, tennis courts, ponds, cafes, and playgrounds.
There are excellent transport links available from Clapham Junction mainline station and Battersea Park station with direct trains to Victoria and Waterloo. There are also a variety of good bus routes locally with buses heading north over the river to Chelsea, to the West End and to the City of London. The immediate area provides an excellent variety of well-established independent, with here are a number of outstanding schools nearby, including Thomas's Battersea and L'Ecole de Battersea.
Computer generated imagery to represent furniture placement has been used in these particulars.
- COUNCIL TAXA payment made to your local authority in order to pay for local services like schools, libraries, and refuse collection. The amount you pay depends on the value of the property.Read more about council Tax in our glossary page.
- Band: H
- PARKINGDetails of how and where vehicles can be parked, and any associated costs.Read more about parking in our glossary page.
- Yes
- GARDENA property has access to an outdoor space, which could be private or shared.
- Yes
- ACCESSIBILITYHow a property has been adapted to meet the needs of vulnerable or disabled individuals.Read more about accessibility in our glossary page.
- Ask agent
Old Garden House, Bridge Lane, London, SW11
Add an important place to see how long it'd take to get there from our property listings.
__mins driving to your place
Get an instant, personalised result:
- Show sellers you’re serious
- Secure viewings faster with agents
- No impact on your credit score

Your mortgage
Notes
Staying secure when looking for property
Ensure you're up to date with our latest advice on how to avoid fraud or scams when looking for property online.
Visit our security centre to find out moreDisclaimer - Property reference SWP240120. The information displayed about this property comprises a property advertisement. Rightmove.co.uk makes no warranty as to the accuracy or completeness of the advertisement or any linked or associated information, and Rightmove has no control over the content. This property advertisement does not constitute property particulars. The information is provided and maintained by Chelwood Partners, Wandsworth. Please contact the selling agent or developer directly to obtain any information which may be available under the terms of The Energy Performance of Buildings (Certificates and Inspections) (England and Wales) Regulations 2007 or the Home Report if in relation to a residential property in Scotland.
*This is the average speed from the provider with the fastest broadband package available at this postcode. The average speed displayed is based on the download speeds of at least 50% of customers at peak time (8pm to 10pm). Fibre/cable services at the postcode are subject to availability and may differ between properties within a postcode. Speeds can be affected by a range of technical and environmental factors. The speed at the property may be lower than that listed above. You can check the estimated speed and confirm availability to a property prior to purchasing on the broadband provider's website. Providers may increase charges. The information is provided and maintained by Decision Technologies Limited. **This is indicative only and based on a 2-person household with multiple devices and simultaneous usage. Broadband performance is affected by multiple factors including number of occupants and devices, simultaneous usage, router range etc. For more information speak to your broadband provider.
Map data ©OpenStreetMap contributors.




