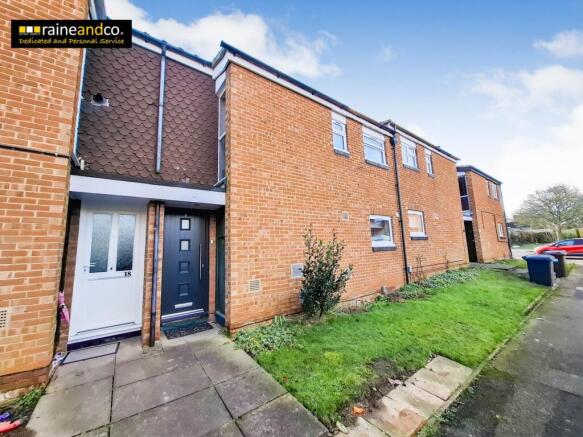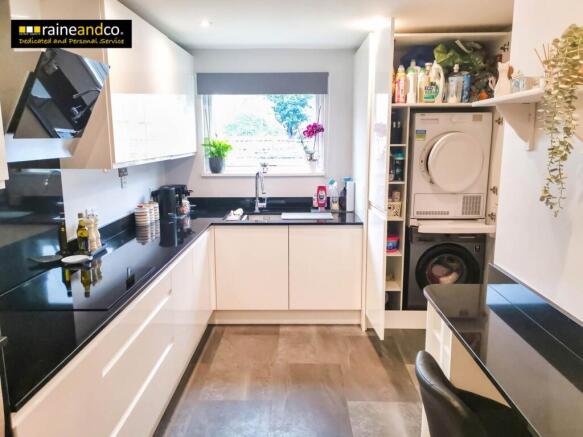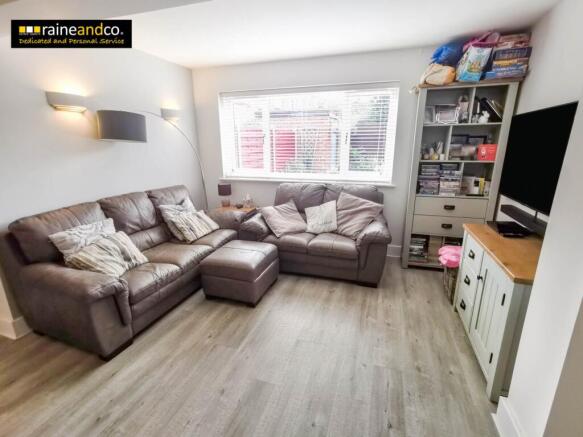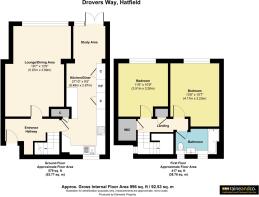
Drovers Way, Hatfield

- PROPERTY TYPE
Terraced
- BEDROOMS
2
- BATHROOMS
1
- SIZE
990 sq ft
92 sq m
- TENUREDescribes how you own a property. There are different types of tenure - freehold, leasehold, and commonhold.Read more about tenure in our glossary page.
Freehold
Key features
- FULLY REFURBISHED THROUGHOUT
- EXTENDED TWO BEDROOM MID TERRACE
- SITUATED IN BIRCHWOOD
- HIGH SPECIFICATION KITCHEN
- BREAKFAST BAR/DINER
- STUDY AREA
- NEWLY FITTED FAMILY BATHROOM
- LOW MAINTENANCE REAR GARDEN
- AMPLE PARKING TO REAR
- EXCELLENT CONDITION
Description
The accommodation includes a welcoming hallway that leads to a large lounge, providing ample space for relaxation and entertainment. The kitchen, complete with a dining area, is perfect for family meals and gatherings. Upstairs, you`ll find two spacious bedrooms that offer comfortable living, along with a modern family bathroom.
Externally, the property benefits from both front and rear gardens, along with access to car parking spaces for added convenience. The interiors boast plastered and painted ceilings and walls, as well as new skirting boards and flooring throughout, ensuring a fresh and inviting atmosphere with ample parking available at the rear.
Entrance Hall
Accessed via a new composite glazed door, inset coir matting, premium laminated flooring, covered radiator, space and storage under stairs, spotlights, and newly fitted carpeted stairs to first floor landing. Doors to
Living Room
Premium laminated flooring, radiators, ample space for dining room table and chairs, double glazed window to rear with custom made blinds, and wall lights.
Kitchen/Diner
A custom designed modern white kitchen with handless doors, with a good selection of wall and base units with quartz work tops and matching splash backs, a deep inset one and a half bowl stainless steel sink with mixer tap, integrated dishwasher below, integrated premium matching brand hob, oven, oven microwave combo and extractor fan. A thoughtfully designed utilities cupboard with space for stacking tumble dryer & washing machine, all input and output plumbing neatly concealed. Space for large American style fridge freezer with plumbed cold water input for water dispenser. Lots Of additional cupboards incorporating a double bin for rubbish and recycling and shelf for food waste caddy bin, an additional cupboard with installed power points for charging electrical cleaning equipment. A breakfast bar with space for 4 bar stools, storage underneath and wine rack. Newly installed spotlights and power points throughout. (Newly installed & easily accessible water stopcock under the sink).
Study Area
This area offers lots of space for those who work from home, new modern design vertical radiator, newly installed power points and space for a full size work desk and seating. Double glazed door opening onto the garden.
Landing
Luxury vinyl tiled flooring, airing cupboard with `Worcester` boiler with `Hive` thermostat. A further deep storage cupboard. Loft boarded. Spotlights.
Bedroom One
Luxury vinyl tiled flooring, double glazed window to rear, radiator and custom blackout blinds fitted. Spotlights.
Bedroom Two
Luxury vinyl tiled flooring, double glazed window to rear, radiator, and custom blackout blinds fitted. Spotlights.
Walk In Cupboard
There is also a large walk in cupboard that offers lots of versatility with shelving. (Big enough for a small office space).
Bathroom
A Premium fitted vinyl flooring, panel enclosed extra wide bath with mixer taps, shower attachment and glass screen for easy access. Low level WC with soft close and concealed cistern, two vanity units one incorporating a mounted hand wash basin with mixer tap and fitted wall mirror. Two double glazed obscure windows letting an abundance of natural light. Wall mounted heated towel rail holder. Part tiled walls with built in double wall shelf and tiled windowsills. Spotlights.
Front Garden
Laid to lawn. Path to front door. Internal storage cupboard housing fuse board upgraded, gas and electric meters.
Rear Garden
The rear garden features high-quality premium wood fence panels, complemented by newly installed concrete posts on all three sides for enhanced durability and privacy. The patio area is beautifully crafted using Indian sandstone paving slabs, providing an elegant space that is spacious enough to accommodate a 3x6m gazebo, designed to enhance outdoor living. Newly fitted outside water tap and double power point.
The garden also boasts a premium thick artificial turf ensuring a lush and well-maintained green space year round. Additionally, there are flower beds enclosed within reinforced concrete walls, offering a structured and attractive area for planting, adding a vibrant touch to the overall aesthetic of the garden.
This thoughtfully designed outdoor space is perfect for relaxation, entertaining, and enjoying the outdoors. Brick built storage shed. Rear access gate to car parking.
Parking to the rear of the property with plenty of additional non-permit parking available.
Material Information
Part A
Council Tax Band: C Amount:
Freehold
Part B
Type: House
Physical Characteristics: Terrace
Construction Type: Brick
Rec Rooms: 1/2 Bedrooms: 2 Bathrooms: 1 Kitchens: 1
Parking: On Street, Car Park
Mobile Signal: Great
Are the following Services connected:
Electricity Yes
Renewable / Batteries No
Gas Yes
Water Yes
Telephone N/A
Broadband N/A
Drainage Yes
Does the property have Central Heating Yes
What Fuel does it use: Gas
Part C
Are there any known safety issues: No If Yes What:
Has the property been adapted for accessibility: No
Is the property in a Conservation area: No
Is the property a listed building: No
Are there any planning applications, which of approved would affect the property: No
Is the access road made up and adopted: No
Is the property affected by any rights of way: No
Are there any proposals or disputes which affect the property (either with an individual or public body): No
Are there any shared or communal facilities: No
Are there any covenants affecting the property: No
Are there any preservation orders affect the property: No
Has the property been extended: Yes
Was planning permission granted: Yes
Did it comply with Building Regs: Yes
copies of the planning permission available: No
What was the date of the extension:
Have you carried out any alteration to the property: No
Is there any coastal erosion risk: No
Has there been any mining in the area: No
Has Japanese Knotweed ever been identified at the property or adjoining land: No
Other:
To your knowledge is there anything else that has occurred at the property that would affect the transactional decision of the average buyer:
No
Are there any material issues with the property that any potential should be aware of:
No
Notice
Please note we have not tested any apparatus, fixtures, fittings, or services. Interested parties must undertake their own investigation into the working order of these items. All measurements are approximate and photographs provided for guidance only.
Brochures
Brochure 1- COUNCIL TAXA payment made to your local authority in order to pay for local services like schools, libraries, and refuse collection. The amount you pay depends on the value of the property.Read more about council Tax in our glossary page.
- Band: C
- PARKINGDetails of how and where vehicles can be parked, and any associated costs.Read more about parking in our glossary page.
- Off street
- GARDENA property has access to an outdoor space, which could be private or shared.
- Private garden
- ACCESSIBILITYHow a property has been adapted to meet the needs of vulnerable or disabled individuals.Read more about accessibility in our glossary page.
- Ask agent
Drovers Way, Hatfield
Add an important place to see how long it'd take to get there from our property listings.
__mins driving to your place
Get an instant, personalised result:
- Show sellers you’re serious
- Secure viewings faster with agents
- No impact on your credit score
Your mortgage
Notes
Staying secure when looking for property
Ensure you're up to date with our latest advice on how to avoid fraud or scams when looking for property online.
Visit our security centre to find out moreDisclaimer - Property reference 10003827_RAIN. The information displayed about this property comprises a property advertisement. Rightmove.co.uk makes no warranty as to the accuracy or completeness of the advertisement or any linked or associated information, and Rightmove has no control over the content. This property advertisement does not constitute property particulars. The information is provided and maintained by Raine and Co, Hatfield. Please contact the selling agent or developer directly to obtain any information which may be available under the terms of The Energy Performance of Buildings (Certificates and Inspections) (England and Wales) Regulations 2007 or the Home Report if in relation to a residential property in Scotland.
*This is the average speed from the provider with the fastest broadband package available at this postcode. The average speed displayed is based on the download speeds of at least 50% of customers at peak time (8pm to 10pm). Fibre/cable services at the postcode are subject to availability and may differ between properties within a postcode. Speeds can be affected by a range of technical and environmental factors. The speed at the property may be lower than that listed above. You can check the estimated speed and confirm availability to a property prior to purchasing on the broadband provider's website. Providers may increase charges. The information is provided and maintained by Decision Technologies Limited. **This is indicative only and based on a 2-person household with multiple devices and simultaneous usage. Broadband performance is affected by multiple factors including number of occupants and devices, simultaneous usage, router range etc. For more information speak to your broadband provider.
Map data ©OpenStreetMap contributors.





