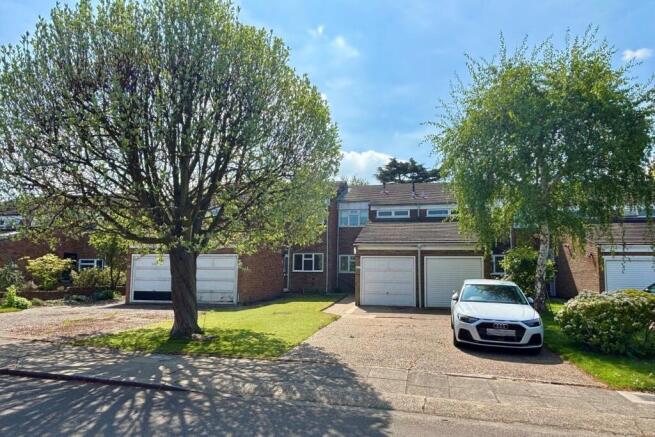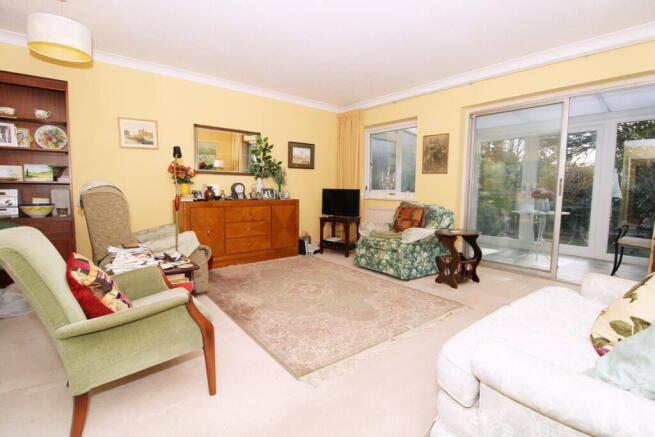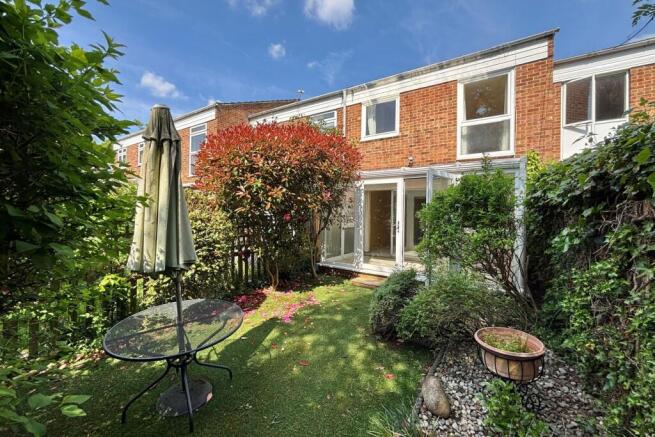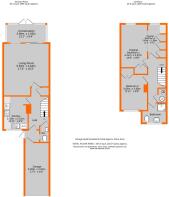
Kelsey Park Avenue, Beckenham, BR3

- PROPERTY TYPE
Terraced
- BEDROOMS
3
- BATHROOMS
1
- SIZE
Ask agent
- TENUREDescribes how you own a property. There are different types of tenure - freehold, leasehold, and commonhold.Read more about tenure in our glossary page.
Freehold
Key features
- Desirable no-through road near Kelsey Park
- Between Park Langley shops and Beckenham
- Backs onto attractive communal grounds
- Large living room with space for dining table
- Double glazed conservatory and windows
- Attractive south facing private garden
- Driveway and garage with electric door
- CHAIN FREE requiring some modernisation
Description
Available with NO ONWARD CHAIN in great location near Kelsey Park with easy access to central Beckenham. Originally built as a three bedroom house but now offering two double bedrooms as bedrooms 1 and 3 have been combined. This creates a particularly spacious main bedroom but both doors have been retained and wall could be reinstated if third bedroom required. Buyers are likely to update the kitchen and bathroom as part of work to modernise the property and there is also a downstairs cloakroom off the hall. Generous living room provides space for dining table with double glazed conservatory to rear leading to private south facing garden. Driveway parking to front (facing the allotments) and attractive communal grounds to rear creating a tranquil backdrop shared by the Kelsey Park Avenue houses and flats at Maybury.
Situated opposite allotments on Kelsey Park Avenue, a private no-through road adjacent to Kelsey Park, accessed from Wickham Road where bus routes run to Beckenham and Bromley town centres. This is a convenient location approximately two thirds of a mile from Beckenham High Street and from Beckenham Junction Station there are trains to Victoria and The City as well as tram routes to Croydon and Wimbledon. Local shops are available by the Park Langley roundabout, on Wickham Road and also at Oakhill Parade, on Bromley Road, along with The Chancery gastro pub, Clare House Primary School is on Overbury Avenue by the junction with Oakwood Avenue.
Entrance Lobby
double glazed front door, door to garage
Hall
4.4m max x 1.99m max (14'5 x 6'6) to include cupboard beneath stairs, wood finish floor, radiator
Cloakroom
1.71m max x 0.77m max (5'7 x 2'6) white low level wc and wall mounted wash basin with tiled splashback, radiator, wood finish floor, window to side
Kitchen
3.33m max x 2.51m max (10'11 x 8'3) ample base cupboards and drawers beneath work surfaces, inset stainless steel sink, space for slot in cooker with Belling extractor hood above, upright fridge/freezer, washing machine and dishwasher, wall tiling, eye level units, radiator, serving hatch to living room, wood finish floor, radiator, double glazed window to front
Living Room
5.29m max x 4.64m max (17'4 x 15'3) ample space for dining area, two radiators, double glazed window beside sliding door to conservatory
Conservatory
3.99m x 1.93m (13'1 x 6'4) double glazed with windows to three sides, double glazed doors opening to rear garden
Landing
4.48m max x 1.88m max (14'8 x 6'2) to include large airing cupboard with wall mounted Worcester boiler and hot water cylinder, radiator, trap to loft with retractable ladder
Main Bedroom
4.63m max x 4.4m max (15'2 x 14'5) Bedroom 1 & Bedroom 3 are currently arranged as one main bedroom with a wide opening between the original rooms and large double glazed windows to rear but the original doors have been retained so if the wall was reinstated this could easily be two separate rooms, as detailed below.
~ Original Bedroom 1
4.41m x 2.67m (14'6 x 8'9) plus built in double wardrobe with cupboard above, fitted shelves, radiator, full height double glazed window to rear
Original Bedroom 3
3.4m x 1.88m max (11'2 x 6'2) includes fitted wardrobes with cupboards above, dressing table with mirror and cupboard above, radiator, double glazed window to rear
Bedroom 2
3.63m x 2.66m (11'11 x 8'9) plus built in double wardrobe with locker cupboard above, radiator beneath double glazed window to front
Bathroom
2.3m max x 2.01m max (7'7 x 6'7) now appointed as Shower Room with tiled shower cubicle, pedestal wash basin and low level wc, wall tiling, radiator, extractor fan, high level double glazed windows to front
Front Garden
off street parking for two cars in front of garage, artificial lawn beside brick paved path to front door
Garage
5.28m x 2.52m (17'4 x 8'3) electrically operated up and over door, mezzanine storage, shelving, electric meter and fuse box, power and light, door to entrance lobby
Rear Garden
6.52m x 4.97m (21'5 x 16'4) sunny southerly aspect with low maintenance artificial lawn, plant borders to side and rear, water tap, gated access to large COMMUNAL GROUNDS
Communal Grounds
situated to rear with gate from garden, providing beautiful area laid to lawn with established trees - for use by residents of Kelsey Park Avenue houses and flats at Maybury on Wickham Road.
Maintenance
Service charge for communal grounds at rear indicated to be £350 for year from July 2024 paid to Kelsey Park Garden Residents Society. In process to be transferred to Moonstone Management.
Council Tax
London Borough of Bromley - Band E
Gate to Kelsey Park
the owner of this property is eligible to obtain a key for the private gate into Kelsey Park from Kelsey Park Avenue
Utilities
MAINS - Gas, Electricity, Water and Sewerage
Brochures
Brochure 1Brochure 2Brochure 3- COUNCIL TAXA payment made to your local authority in order to pay for local services like schools, libraries, and refuse collection. The amount you pay depends on the value of the property.Read more about council Tax in our glossary page.
- Ask agent
- PARKINGDetails of how and where vehicles can be parked, and any associated costs.Read more about parking in our glossary page.
- Yes
- GARDENA property has access to an outdoor space, which could be private or shared.
- Yes
- ACCESSIBILITYHow a property has been adapted to meet the needs of vulnerable or disabled individuals.Read more about accessibility in our glossary page.
- Ask agent
Kelsey Park Avenue, Beckenham, BR3
Add an important place to see how long it'd take to get there from our property listings.
__mins driving to your place
Get an instant, personalised result:
- Show sellers you’re serious
- Secure viewings faster with agents
- No impact on your credit score
Your mortgage
Notes
Staying secure when looking for property
Ensure you're up to date with our latest advice on how to avoid fraud or scams when looking for property online.
Visit our security centre to find out moreDisclaimer - Property reference 28416650. The information displayed about this property comprises a property advertisement. Rightmove.co.uk makes no warranty as to the accuracy or completeness of the advertisement or any linked or associated information, and Rightmove has no control over the content. This property advertisement does not constitute property particulars. The information is provided and maintained by Proctors, Park Langley. Please contact the selling agent or developer directly to obtain any information which may be available under the terms of The Energy Performance of Buildings (Certificates and Inspections) (England and Wales) Regulations 2007 or the Home Report if in relation to a residential property in Scotland.
*This is the average speed from the provider with the fastest broadband package available at this postcode. The average speed displayed is based on the download speeds of at least 50% of customers at peak time (8pm to 10pm). Fibre/cable services at the postcode are subject to availability and may differ between properties within a postcode. Speeds can be affected by a range of technical and environmental factors. The speed at the property may be lower than that listed above. You can check the estimated speed and confirm availability to a property prior to purchasing on the broadband provider's website. Providers may increase charges. The information is provided and maintained by Decision Technologies Limited. **This is indicative only and based on a 2-person household with multiple devices and simultaneous usage. Broadband performance is affected by multiple factors including number of occupants and devices, simultaneous usage, router range etc. For more information speak to your broadband provider.
Map data ©OpenStreetMap contributors.






