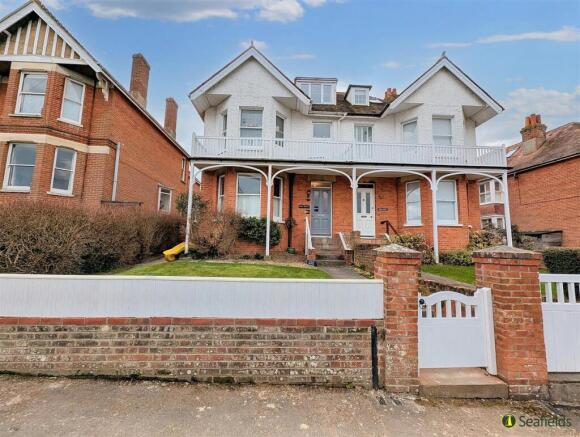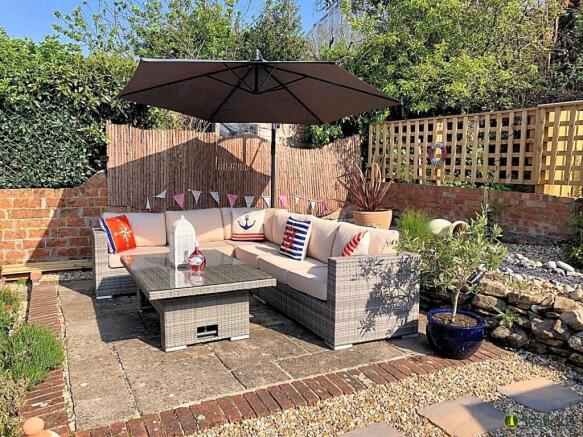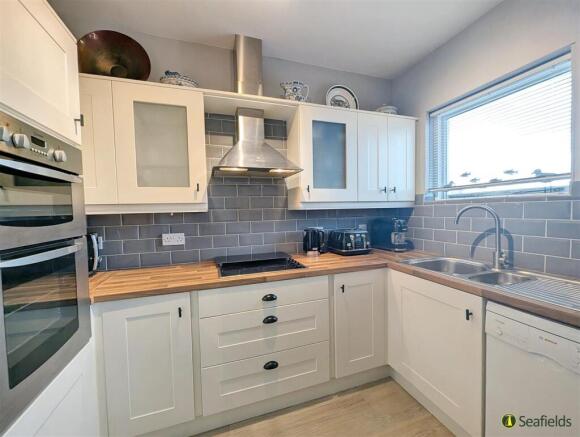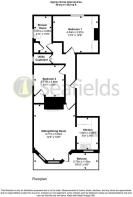Ryde Road, Seaview, PO34 5AD

- PROPERTY TYPE
Apartment
- BEDROOMS
2
- BATHROOMS
1
- SIZE
Ask agent
Key features
- Superbly Presented First Foor Apartment
- Lovely Large Private Southerly Gardens
- Unique Garden Room with Log Burner
- Charming Sitting Room; Separate Kitchen
- 2 Bedrooms ('Double' and 'King' Sized)
- Utility Cupboard * Luxury Shower Room
- Ample Storage Cupboards * Sea Views
- Sea Facing Balcony * So Near Beach/Shops
- Tenure: Long Lease (Balance of 950 years)
- Council Tax Band: C * EPC Rating: Tbc
Description
Close to the 'short cut' to the superb long stretch of beaches as well as moments from the heart of the village, a superbly presented first floor residence offering a delightful blend of comfort and convenience. Within a well managed residence of 2 other apartments, the accommodation of 2 Holly House offers a charming sitting/dining room leading to BALCONY (and benefiting from SEA VIEWS), as well as a separate modern fitted kitchen, separate utility, 2 DOUBLE BEDROOMS (one currently housing a king sized bed) and a luxury shower room. Benefits include quality flooring and tasteful decor throughout, gas central heating, double glazing to rear and ample storage. The real surprise is the large superbly landscaped south-facing PRIVATE GARDEN plus a fabulous GARDEN ROOM with log burner ... perfect for entertaining or simply enjoying the tranquility and privacy on offer. Situated in an enviable setting, this property is ideally located within minutes' stroll of the village centre with its select choice of shops, community store, art gallery, hairdresser, chemist, eateries/bars and Yacht Club. Not just a home but a lifestyle choice, offering the perfect balance of seaside living and village charm. Offered as CHAIN FREE.
Communal Entrance Hall: -
First Floor Landing: - An excellent range of private built-in cupboards (belonging to Flat 2) providing ample storage space. Private door to:
Hallway: - Smart wood effect luxury vinyl flooring. Door to Utility Cupboard housing plumbing for washing machine and tumble dryer. Window to side.
Sitting/Dining Room: - A charming, beautifully presented room with space for comfortable living and dining areas. Radiator. Bay sash windows to front plus glazed door to BALCONY with painted white balustrade and sea views. Luxury vinyl flooring. Attractive feature fireplace with mantle over. Doorway to:
Kitchen: - A quality fitted kitchen comprising range of cupboard and drawer units with contrasting work surfaces over incorporating inset 1.5 bowl sink unit. Indesit double eye level oven plus electric hob with extractor over. Concealed fridge/freezer. Space and dishwasher. Track lighting. Continuation of the luxury vinyl flooring. Window to front offering more sea views.
Bedroom 1: - A very good sized carpeted double bedroom with double glazed window over-looking rear gardens. Radiator. Fitted wardrobe/cupboards x 2.
Bedroom 2: - A second carpeted double bedroom with sash window to side. Radiator. Deep airing cupboard housing 'Glow-worm' gas boiler. Further cupboard over.
Shower Room: - A good sized, fully tiled shower room comprising luxurious suite of large shower cubicle, vanity wash basin and w.c. Tall heated towel rail. Recessed down lighters. Extractor. Built-in storage cupboard. Obscured double glazed window to side.
Gardens: - The private gardens belonging to No. 2 are a real surprise - with many 'extras'. There is side access to private secured gateway leading to a beautifully designed, easy to maintain terrace - the perfect spot for al fresco dining and entertaining. There are 2 x useful storage sheds (perfect for gardening and beach gear - one with mains power, so ideal for fridge/freezer, etc). To the rear, a pathway meanders to a further decked area plus the Garden Room (see below) and further beyond is additional enclosed garden area - perfect for further seating/storage or a vegetable plot.
Garden Room: - This truly impressive timber Garden Room (The Hut) is accessed via a sliding door and really sets the scene for a cosy social evening or tranquil area - with space for seating - currently surrounded by battery operated lighting. There is also a log burner plus a transparent tarpaulin screen.
Tenure: - Long leasehold: Balance of 950 years w.e.f. 2007.
Freeholder: Nunwell Estates/Oglanders
Management costs for communal areas, i.e. the building/shared hall and stairs: Split evenly between the 3 apartments within.
Other Property Facts: - Construction: Standard brick built residence
Conservation Area: Yes
Listed Building: No
Council Tax Band: C
EPC Rating: Tbc
Flood Risk: None
Disclaimer: - Floor plan and measurements are approximate and not to scale. We have not tested any appliances or systems, and our description should not be taken as a guarantee that these are in working order. None of these statements contained in these details are to be relied upon as statements of fact.
Brochures
Ryde Road, Seaview, PO34 5ADBrochure- COUNCIL TAXA payment made to your local authority in order to pay for local services like schools, libraries, and refuse collection. The amount you pay depends on the value of the property.Read more about council Tax in our glossary page.
- Band: C
- PARKINGDetails of how and where vehicles can be parked, and any associated costs.Read more about parking in our glossary page.
- Ask agent
- GARDENA property has access to an outdoor space, which could be private or shared.
- Yes
- ACCESSIBILITYHow a property has been adapted to meet the needs of vulnerable or disabled individuals.Read more about accessibility in our glossary page.
- Ask agent
Ryde Road, Seaview, PO34 5AD
Add an important place to see how long it'd take to get there from our property listings.
__mins driving to your place
Your mortgage
Notes
Staying secure when looking for property
Ensure you're up to date with our latest advice on how to avoid fraud or scams when looking for property online.
Visit our security centre to find out moreDisclaimer - Property reference 33749717. The information displayed about this property comprises a property advertisement. Rightmove.co.uk makes no warranty as to the accuracy or completeness of the advertisement or any linked or associated information, and Rightmove has no control over the content. This property advertisement does not constitute property particulars. The information is provided and maintained by Seafields Estates, Ryde. Please contact the selling agent or developer directly to obtain any information which may be available under the terms of The Energy Performance of Buildings (Certificates and Inspections) (England and Wales) Regulations 2007 or the Home Report if in relation to a residential property in Scotland.
*This is the average speed from the provider with the fastest broadband package available at this postcode. The average speed displayed is based on the download speeds of at least 50% of customers at peak time (8pm to 10pm). Fibre/cable services at the postcode are subject to availability and may differ between properties within a postcode. Speeds can be affected by a range of technical and environmental factors. The speed at the property may be lower than that listed above. You can check the estimated speed and confirm availability to a property prior to purchasing on the broadband provider's website. Providers may increase charges. The information is provided and maintained by Decision Technologies Limited. **This is indicative only and based on a 2-person household with multiple devices and simultaneous usage. Broadband performance is affected by multiple factors including number of occupants and devices, simultaneous usage, router range etc. For more information speak to your broadband provider.
Map data ©OpenStreetMap contributors.







