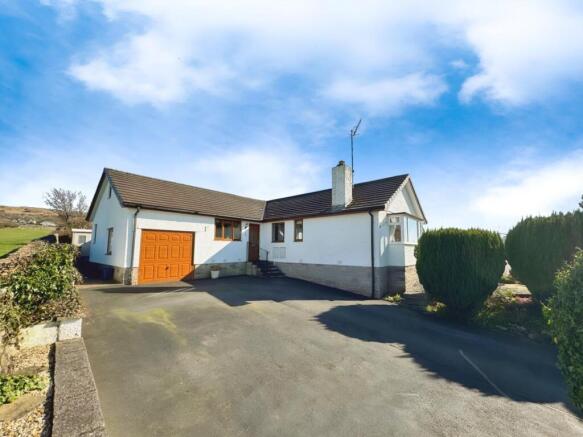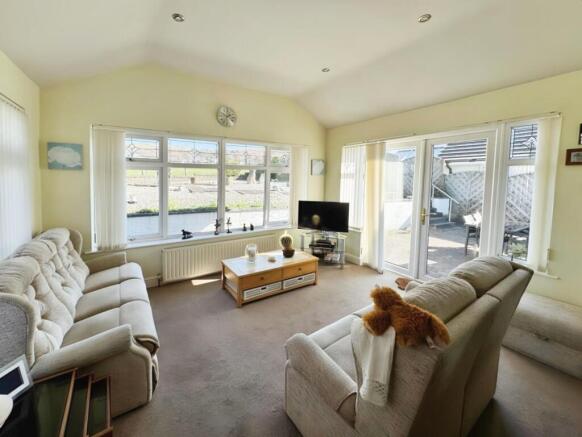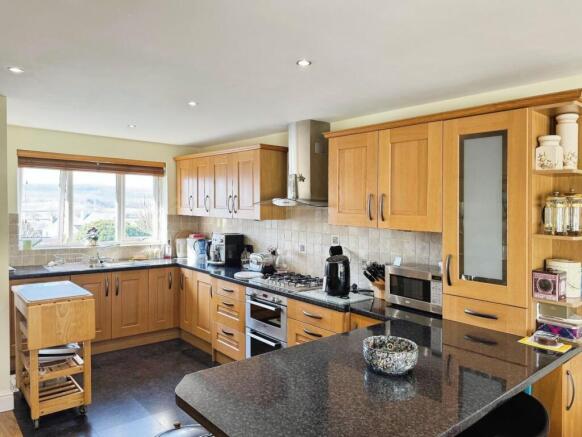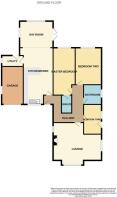Long Meadow Lane, Natland, Kendal

- PROPERTY TYPE
Detached Bungalow
- BEDROOMS
3
- BATHROOMS
2
- SIZE
Ask agent
- TENUREDescribes how you own a property. There are different types of tenure - freehold, leasehold, and commonhold.Read more about tenure in our glossary page.
Freehold
Key features
- Three Bed, Extended True Bungalow
- Impressive Day Room with Vaulted Ceiling
- Open Plan Kitchen Diner and Separate Utility
- Lounge with Bay Window and Long Views
- Master Bedroom Ensuite
- Family Bathroom
- Integral Garage
- Gardens Front and Rear and Long Drive
- Gas Central Heating & Double Glazing
- Council Tax Band E
Description
Boasting a second reception, the lounge to the front of the house has a deep bay window providing elevated views and once again light shines into the space with windows to three elevations. There are three bedrooms in total with the master being ensuite and there is a good sized family bathroom. Finishing of the list of internal accommodation is a utility room.
The integral garage has a vaulted ceiling providing plenty of storage space and outside you will find a long driveway with parking for multiple vehicles.
There are gardens front and rear, with the front garden being stocked with mature shrubs and trees which provide plenty of privacy with the bungalow being set well back from the road. The rear garden is low maintenance having being laid with gravel with interspersed planting. The rear boundary borders onto an agricultural field and there open views to the hills beyond.
With the benefits of double glazing and gas central heating, this is a wonderful bungalow in a desirable village. Full of natural light, space and still with further potential. An early viewing is recommended.
Natland is a pretty village located approximately three-miles south of Kendal and surrounded by countryside, The village features a charming setting with an attractive village green. You will find St Mark's C of E Primary School and a Church, plus a village hall. A five minute drive into Kendal provides all the amenities you will need and the Westmorland General Hospital and Oxenholme train station are near by
Hallway - A few steps up and through the front door and you enter the hallway which provides access to all the accommodation. You will also find a useful storage cupboard.
Kitchen/Diner - 10.29m max x 3.69 m max (33'9" max x 12'1" m max) - Fitted with a comprehensive range of cabinets at wall and base level and with contrasting work surfaces running over. The kitchen is open plan to the dining area and the impressive day room. Integral appliances include a 5-ring gas hob, an overhead extractor, electric oven and electric grill, an undercounter fridge and freezer, a dishwasher, and a one-and-a-half bowl sink and drainer.
There is a peninsular unit, the other side of which is a space big enough for a family sized dining table and chairs.
Day Room - 10.29m max x 3.69 m max icludes kitchen/diner) (33 - Then you come to the impressive day room, with a vaulted ceiling and large format windows offering wonderful views over the garden and the fields and hills beyond. Light floods into this space with windows on three elevations and French Doors leading out to side and onto a patio area. This is superb social space for friends and family and a lovely place to sit and relax and take in the view.
Utility - 2.61 m x 1.33m (8'6" m x 4'4") - Located just off the kitchen and having a work surface with a washing machine and vented dryer underneath, and a range of wall cabinets. A side door leads out to the rear garden.
Lounge - 5.26m max x 5.65m max (17'3" max x 18'6" max) - Located to the front of the bungalow and with a deep bay window looking out from the elevated plot over the roof tops of the surrounding houses and onwards to the hills. The rooms enjoys natural light from three elevations and is a peaceful place to sit and relax.
Master Bedroom - 4.73m x 2.72m (15'6" x 8'11") - Located to the rear of the house and with a range of fitted wardrobes, cabinets and top boxes.
Ensuite - 2.10m x 1.31m (6'10" x 4'3") - The ensuite comprises of a corner shower cubicle, wash-hand basin, and low level WC
Bedroom Two - 3.59m x 3.25m (11'9" x 10'7") - A second double bedroom and once again with a range of wardrobes and chest of draws.
Bedroom Three - 3.62 x 2.28m (11'10" x 7'5") - Used by the current owner as an office, and amply big enough to be a large single room. Contains the gas-fired boiler housed in a cupboard.
Family Bathroom - 2.43m x 2.28m (7'11" x 7'5") - The bathroom comprises of a panel bath with a shower over, a wash-hand basin set in a vanity unit with cupboard storage and a WC. There is also a chrome towel rail.
Integral Garage - 4.69m x 2.69m (15'4" x 8'9") - With an up and over door and with light and power. There is a side window and the roof is vaulted allowing for plenty of storage.
Front Garden - The bungalow is set well back from the road and afforded a high degree of privacy by the well stocked front garden with mature plants, shrubs and trees, and an attractive crescent shaped patio.
Rear Garden - This is a low maintenance gravel garden with established planting and bordering onto a field with long views to the hills. The garden is on a raised level and it is a few steps down to a patio area outside of the day room.
Driveway - With ample space for parking multiple cars.
Agents Note - At the foot of the drive and alongside the road there is an enclosed and screened piece of land that houses a small electricity sub station. It is set well away from the house and is of no imposition to the property, however some mortgage lenders will seek for further disclosures and you should make your broker aware of this before committing to a survey.
Brochures
Long Meadow Lane, Natland, Kendal- COUNCIL TAXA payment made to your local authority in order to pay for local services like schools, libraries, and refuse collection. The amount you pay depends on the value of the property.Read more about council Tax in our glossary page.
- Band: E
- PARKINGDetails of how and where vehicles can be parked, and any associated costs.Read more about parking in our glossary page.
- Garage,Driveway
- GARDENA property has access to an outdoor space, which could be private or shared.
- Yes
- ACCESSIBILITYHow a property has been adapted to meet the needs of vulnerable or disabled individuals.Read more about accessibility in our glossary page.
- Ask agent
Long Meadow Lane, Natland, Kendal
Add an important place to see how long it'd take to get there from our property listings.
__mins driving to your place
Your mortgage
Notes
Staying secure when looking for property
Ensure you're up to date with our latest advice on how to avoid fraud or scams when looking for property online.
Visit our security centre to find out moreDisclaimer - Property reference 33749964. The information displayed about this property comprises a property advertisement. Rightmove.co.uk makes no warranty as to the accuracy or completeness of the advertisement or any linked or associated information, and Rightmove has no control over the content. This property advertisement does not constitute property particulars. The information is provided and maintained by Hunters, Kendal. Please contact the selling agent or developer directly to obtain any information which may be available under the terms of The Energy Performance of Buildings (Certificates and Inspections) (England and Wales) Regulations 2007 or the Home Report if in relation to a residential property in Scotland.
*This is the average speed from the provider with the fastest broadband package available at this postcode. The average speed displayed is based on the download speeds of at least 50% of customers at peak time (8pm to 10pm). Fibre/cable services at the postcode are subject to availability and may differ between properties within a postcode. Speeds can be affected by a range of technical and environmental factors. The speed at the property may be lower than that listed above. You can check the estimated speed and confirm availability to a property prior to purchasing on the broadband provider's website. Providers may increase charges. The information is provided and maintained by Decision Technologies Limited. **This is indicative only and based on a 2-person household with multiple devices and simultaneous usage. Broadband performance is affected by multiple factors including number of occupants and devices, simultaneous usage, router range etc. For more information speak to your broadband provider.
Map data ©OpenStreetMap contributors.






