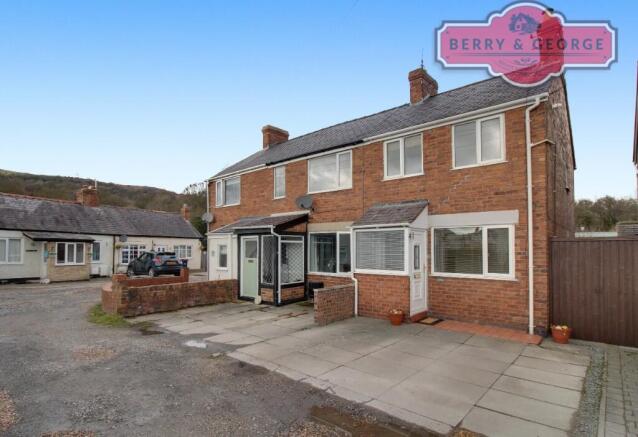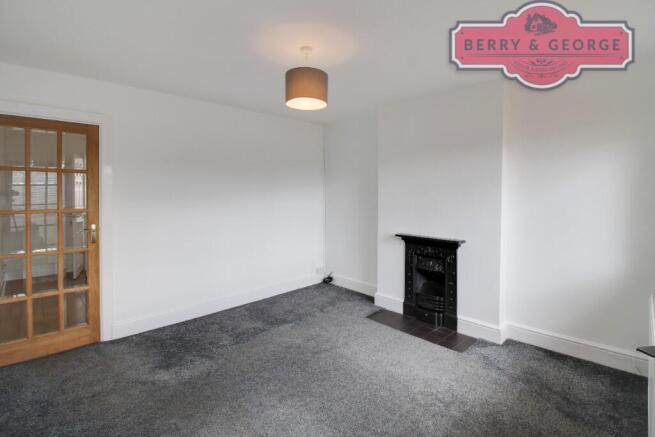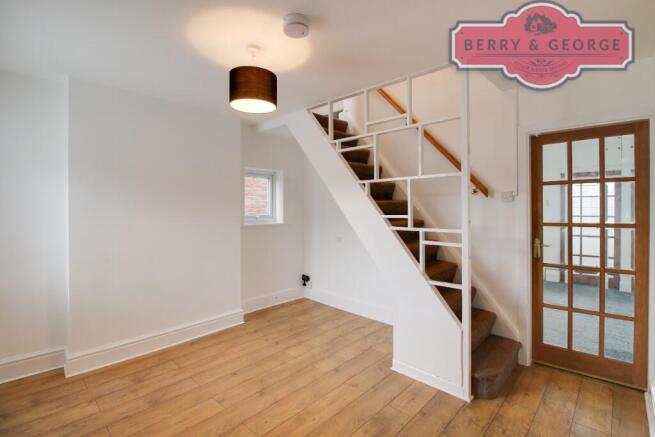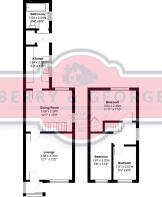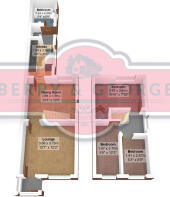
Pugh's Yard Hawarden Road, LL12 9BB
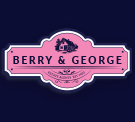
- PROPERTY TYPE
House
- BEDROOMS
3
- BATHROOMS
1
- SIZE
Ask agent
- TENUREDescribes how you own a property. There are different types of tenure - freehold, leasehold, and commonhold.Read more about tenure in our glossary page.
Freehold
Key features
- ** CHAIN FREE **
- THREE BEDROOM FAMILY HOME
- TWO SEPARATE RECEPTION ROOMS
- ENCLOSED EASY TO MAINTAIN REAR GARDEN
- TUCKED AWAY IN A QUIET LITTLE LANE WITH 'PRIVATE PARKING'
- ** PRICED TO SELL **
- IMMACULATE CONDITION THROUGHOUT
- MODERN STYLISH FITTED KITCHEN
- CONTEMPORARY BATHROOM SUITE
- Call Beth 'in-house' Voted Mortgage Broker of the year past two years for FREE Mortgage Advice
Description
We do the same as all other estate agents, we just do it that much better. How? Easy, we have better photos, a better more detailed write-up, honest opinion, we're open longer and we have normal down to earth people working with us, just like you! It's really easy to be so much better...all backed up by our fantastic Google reviews.
We completely understand just how stressful selling and buying can be as we too have been there in your shoes. We know that with the right local family business behind you every step of the way throughout this process, you'll see how much easier it is for you when you choose Berry and George Estates to help make your move better.
It's your money at the end of the day, all I try to do is help point you in the right direction - but I'd call Beth 'in-house' Voted Mortgage Broker of the year for the past three years for Free Mortgage Advice, just Google 'LoveMortgages Mold' and read their fabulous reviews to back this up.
The many advantages of Caergwrle as a place to live are well documented and as a result available properties there, especially those affordable to first time buyers are beginning to become pretty rare....
However, if you fall into this category don't panic because occasionally something comes along to buck the trend, such as this fabulous little gem. So, if your family demands three bedrooms, ease of access to local shops and schools are important to you, as are excellent commuting routes, especially as there is a train station a mins walk away, then this home already starts ticking boxes.
Situated on Pugh's Yard, an easily missed lane off the main road from Hope to Abermorddu and surrounded by homes of various sizes and layouts, is Roma.
To the front of the home there is hard standing with parking for two cars, which in Caergwrle, is worth its weight in gold alone! Also an ample turning circle means, even if you're the worst driver, you won't find it difficult to get in and out! There's also a handy brick entrance porch standing proud of the front elevation.
Opening the semi glazed white UPVC front door into the porch there is ample space for all your outdoor coats and storage for the wet shoes that have no business further inside. From here a fully glazed door opens into the front lounge;
This is a larger room than I expected which is kept bright and cheerful by the forward facing window allowing natural light to flood in. Set into the chimney breast is a fabulous Victorian cast iron fireplace, the condition of which makes me think it is used more as an ornament, but where the tiled hearth shows it could be easily put back into use. This would give the room a really cosy atmosphere, as there is nothing quite like an open fire to give comfort.
A door at the rear of the lounge takes us though, past the bottom of the cross mounted staircase and into the rear sitting room or if you prefer, dining room.
This room, of similar dimensions to its front facing partner has a very attractive and high quality looking wood laminate floor, giving the building a pleasingly traditional feel. There is sufficient space in here to lend itself to a variety of uses, from formal dining room for the grown-ups to the happy chaos favoured by younger family members and all points between. Versatile we like to call this!
From here we step down into the galley-style kitchen.
Refreshingly, this manages to avoid the bête noire of many kitchens of this type, simply by being wider than the norm and allowing more than one person to operate it at a time. Two banks of fitted units line the opposite walls and offer ample storage and working surfaces while providing housing for all the expected white goods. The walls are all tiled in white, keeping it bright, easily maintained and looking almost surgically clean. Like much of this home, it suddenly made sense.
Moving beyond the kitchen into a small rear lobby, opposite the back door is a deep cupboard for all the general detritus that homes accumulate and that has to go somewhere because it will "come in useful one day".
Progressing from here we come to the ground floor bathroom. In here we find fully tiled floor and walls, a suspended ceiling and a suite comprising a pedestal hand basin, lavatory and traditional bath with a mixer-tap fed shower above. Being downstairs means that when you have guests over, they don't have to traipse around upstairs to use the loo, it's there ready and waiting!
Outside the back door the rear yard offers more space than you would imagine and being covered entirely with decorative coloured pea gravel it provides a sheltered haven for adults to relax or, being fully enclosed, for small children to play safely. It was a warm day when I was there and seemed like a real suntrap - for those sun-worshipers!
Returning indoors and climbing the stairs we turn left into the principal bedroom.
This is a comfortably proportioned double room with the added advantage that the need for free standing clothes storage has been largely negated by the deep walk-in cupboard filling the void above the staircase and becoming in effect, a large fitted wardrobe.
Moving past the head of the stairs to the front of the home we find evidence of the changes wrought to take what I think was originally a two bedroom home and give it three. Straight ahead of us the second of these is almost square, in shape, and while not big enough to ever be thought of as a double room does however, make a splendidly spacious single.
Adjacent to here, the remaining bedroom offers rather more in the way of floor space but the narrow nature of its layout means it too remains unsuitable as a double. So as it stands these two rooms seem to have been brought about by the erection of a stud wall dividing what would otherwise be a very sizeable bedroom so, should you find that only two bedrooms are sufficient for your needs, it would be child's play to revert to that format. Similarly, as children grow and begin to leave home the families' requirements alter and it is reassuring to know that your home can be adjusted to fit in with whatever is needed at the time. And even more reassuring to realise how much cheaper it would be, than moving house as well....!!!
Useful information:
COUNCIL TAX BAND: C (Flintshire)
ELECTRIC & GAS BILLS: TBC
WATER BILL: TBC
Photos are taken with a WIDE ANGLE CAMERA so PLEASE LOOK at the 3D & 2D floor plans for approximate room sizes as we don't want you turning up at the home and being disappointed, courtesy of planstosell.co.uk:
All in all, at first glance this home appears too small to provide the accommodation it claims but Tardis like, it does. The general condition and enclosed garden are real bonuses and to discover somewhere this appealing, in so sought after and convenient a location makes it something of a find. It is an excellent starter home for a small family and the village is well able to cater for the needs of children of most ages, with highly regarded schools nearby. Commuting to centres of employment is not a problem owing to the excellent local transport links and for anyone favouring traditional and more eco-friendly methods, there is even a train station within walking distance. What's not to love?
Need to talk to someone real about your mortgage? Call Beth 'in-house' Voted Mortgage Broker of the year for the past three years for the best Free Mortgage Advice available, just Google 'LoveMortgages Mold' and read their fabulous reviews, to back this up.
Berry and George are here to help you throughout the buying and selling process, nothing is too small for us to help you with - please feel free to call us to discuss anything with regards to buying or selling.
- COUNCIL TAXA payment made to your local authority in order to pay for local services like schools, libraries, and refuse collection. The amount you pay depends on the value of the property.Read more about council Tax in our glossary page.
- Ask agent
- PARKINGDetails of how and where vehicles can be parked, and any associated costs.Read more about parking in our glossary page.
- Driveway
- GARDENA property has access to an outdoor space, which could be private or shared.
- Patio,Rear garden,Terrace
- ACCESSIBILITYHow a property has been adapted to meet the needs of vulnerable or disabled individuals.Read more about accessibility in our glossary page.
- Ask agent
Pugh's Yard Hawarden Road, LL12 9BB
Add an important place to see how long it'd take to get there from our property listings.
__mins driving to your place
Explore area BETA
Wrexham
Get to know this area with AI-generated guides about local green spaces, transport links, restaurants and more.
Get an instant, personalised result:
- Show sellers you’re serious
- Secure viewings faster with agents
- No impact on your credit score
Your mortgage
Notes
Staying secure when looking for property
Ensure you're up to date with our latest advice on how to avoid fraud or scams when looking for property online.
Visit our security centre to find out moreDisclaimer - Property reference BG31626637KI. The information displayed about this property comprises a property advertisement. Rightmove.co.uk makes no warranty as to the accuracy or completeness of the advertisement or any linked or associated information, and Rightmove has no control over the content. This property advertisement does not constitute property particulars. The information is provided and maintained by Berry and George, Mold. Please contact the selling agent or developer directly to obtain any information which may be available under the terms of The Energy Performance of Buildings (Certificates and Inspections) (England and Wales) Regulations 2007 or the Home Report if in relation to a residential property in Scotland.
*This is the average speed from the provider with the fastest broadband package available at this postcode. The average speed displayed is based on the download speeds of at least 50% of customers at peak time (8pm to 10pm). Fibre/cable services at the postcode are subject to availability and may differ between properties within a postcode. Speeds can be affected by a range of technical and environmental factors. The speed at the property may be lower than that listed above. You can check the estimated speed and confirm availability to a property prior to purchasing on the broadband provider's website. Providers may increase charges. The information is provided and maintained by Decision Technologies Limited. **This is indicative only and based on a 2-person household with multiple devices and simultaneous usage. Broadband performance is affected by multiple factors including number of occupants and devices, simultaneous usage, router range etc. For more information speak to your broadband provider.
Map data ©OpenStreetMap contributors.
