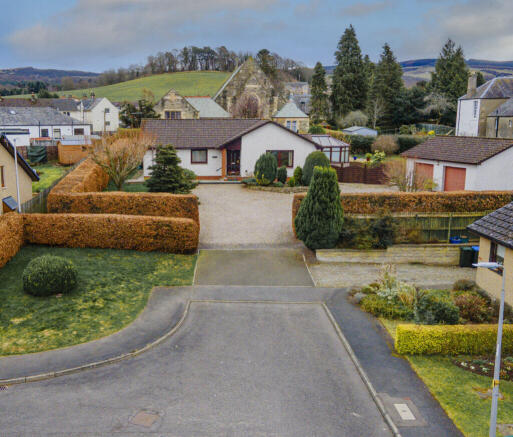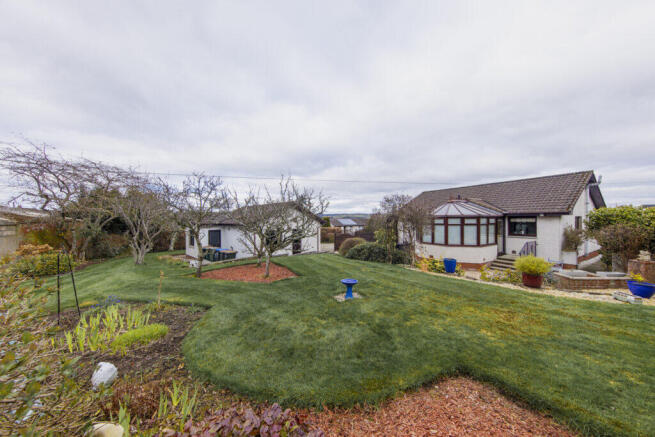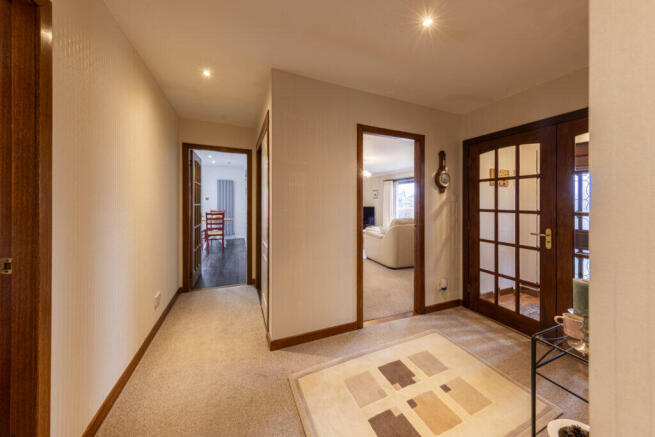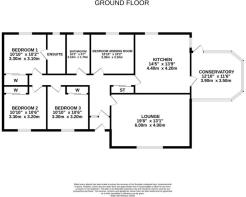‘Dunmharr’, Ochil Gardens, Dunning, PH2

- PROPERTY TYPE
Detached Bungalow
- BEDROOMS
4
- BATHROOMS
2
- SIZE
1,421 sq ft
132 sq m
- TENUREDescribes how you own a property. There are different types of tenure - freehold, leasehold, and commonhold.Read more about tenure in our glossary page.
Freehold
Key features
- Fantastic, Large Corner Plot
- Large Double Detached Garage
- Open Aspects
- 4 Bedrooms
- 2 Public Rooms
- 132m2
Description
The House
An outstanding, 4 bedroom detached bungalow with a large double detached garage, situated on a fine, enviable and extensive corner plot at the head of a quiet and peaceful cul de sac. This immaculate home has been impeccably maintained by the current owners and is presented to an exacting standard throughout.
The versatile, well-proportioned and beautifully appointed accommodation comprises of entrance vestibule, reception hall, a lovely large lounge with open outlook to the front, modern fitted open plan kitchen/diner, conservatory with access to rear garden, principle bedroom with en-suite shower room, 3 further bedrooms, one currently utilised as a dining room, and family bathroom with separate walk-in shower. Specification is to an extremely high standard with quality kitchen, bathroom and en-suite fittings, warmth Is provided b a gas fired central heating system and double glazing is installed.
The Garden
The property is situated on arguably the best and largest plot in the development, sitting at the head of the cul de sac with a lovely corner position. Surrounding the property are neat, mature and extremely well-presented garden grounds which enjoy a high degree of privacy and there are 2 outside water supplies. A large driveway permits ample off-street parking and turning space, also giving access to a large double detached garage with power and light installed. The garage offers excellent development potential, subject to relevant planning consent.
The Location
The thriving village of Dunning is situated between Perth and Auchterarder, it has access to the A9 which gives further access to all main roads leading the central belt which is great for the commuter. Dunning has local amenities, which include a village shop, post office, primary school, and pub. Nine-hole golf course, bowling green, a football pitch and tennis court are also located within the village. The village is full of history and has the Dupplin Cross displayed within the old St Serfs Church. The town of Auchterarder is located a short distance away and has further amenities and a secondary school, Gleneagles train station is also situated close by and Perth is located 10 miles away.
EPC - C70
Council Tax Band - F
Directions - Using what3words search for ///harmlessly.mount.chess
Vestibule 1.7m x 1.2m
Welcoming, bright vestibule entered through upvc door, laminate flooring with a glass panelled door entering the hallway.
Lounge 6.0 x 4.0m
This bright and spacious lounge enjoys lovely views overlooking the front garden. Carpeted flooring, two radiators, TV point and ample space for furniture. The room further benefits from gas fire with marble surround.
Dining Kitchen 4.4m x 4.2m
Contemporary kitchen with dual aspect views to the garden. A fine range of wall and base units, under wall cabinet lighting, complimentary laminate worktop with upstand and 1 ½ composite sink, Integrated appliances to include: 2 ovens (both with grills), one which is also a microwave, five ring induction hob, extractor hood, fridge/freezer, washing machine and tumble dryer which are also included. Karndean flooring, radiator, storage cupboard housing the boiler and ample space for dining table.
Conservatory 3.9m x 3.5m
This additional bright living space has surround views of the extensive well-kept garden. Carpeted flooring, radiator and fitted blinds.
Bedroom 1 3.3m x 3.1m
Well-proportioned principle bedroom with rear facing window with garden views. Carpeted flooring, radiator, TV point and built in wardrobe.
En-suite
White three-piece suite of WC, wash hand basin with vanity storage unit and wet wall shower enclosure with mains shower. Tiled walls and flooring with under floor heating. Heated towel rail and glazed window.
Bedroom 2 3.2m x 3.2m 3.2m x 3.2m
Another double bedroom with window overlooking the front garden. Carpeted flooring, radiator, window and built-in wardrobe.
Bedroom 3 3.3m x 3.2m
Front facing double bedroom currently being used as a study. Carpeted flooring, radiator, window, and built in wardrobe.
Bedroom 4/Dining Room 3.3m x 3.1m
Further rear facing double bedroom currently being used as a dining room. Carpeted flooring, window and radiator.
Bathroom 3.1m x 1.7m
Four piece suite of WC, wash hand basin with vanity and mirrored storage unit, bath, shower enclosure with mains shower. Tiled walls and flooring complimented with under floor heating, heated towel rail and glazed window.
Agents Note
We believe these details to be accurate, however it is not guaranteed, and they do not form any part of a contract. Fixtures and fittings are not included unless specified otherwise. Photographs are for general information, and it must not be inferred that any item is included for sale with the property. Areas, distances, and room measurements are approximate only and the floor plans, which are for illustrative purposes only, may not be to scale.
Brochures
Brochure 1Web Details- COUNCIL TAXA payment made to your local authority in order to pay for local services like schools, libraries, and refuse collection. The amount you pay depends on the value of the property.Read more about council Tax in our glossary page.
- Band: F
- PARKINGDetails of how and where vehicles can be parked, and any associated costs.Read more about parking in our glossary page.
- Garage
- GARDENA property has access to an outdoor space, which could be private or shared.
- Front garden
- ACCESSIBILITYHow a property has been adapted to meet the needs of vulnerable or disabled individuals.Read more about accessibility in our glossary page.
- Ask agent
Energy performance certificate - ask agent
‘Dunmharr’, Ochil Gardens, Dunning, PH2
Add an important place to see how long it'd take to get there from our property listings.
__mins driving to your place
Your mortgage
Notes
Staying secure when looking for property
Ensure you're up to date with our latest advice on how to avoid fraud or scams when looking for property online.
Visit our security centre to find out moreDisclaimer - Property reference 365592. The information displayed about this property comprises a property advertisement. Rightmove.co.uk makes no warranty as to the accuracy or completeness of the advertisement or any linked or associated information, and Rightmove has no control over the content. This property advertisement does not constitute property particulars. The information is provided and maintained by Halliday Homes, Auchterarder. Please contact the selling agent or developer directly to obtain any information which may be available under the terms of The Energy Performance of Buildings (Certificates and Inspections) (England and Wales) Regulations 2007 or the Home Report if in relation to a residential property in Scotland.
*This is the average speed from the provider with the fastest broadband package available at this postcode. The average speed displayed is based on the download speeds of at least 50% of customers at peak time (8pm to 10pm). Fibre/cable services at the postcode are subject to availability and may differ between properties within a postcode. Speeds can be affected by a range of technical and environmental factors. The speed at the property may be lower than that listed above. You can check the estimated speed and confirm availability to a property prior to purchasing on the broadband provider's website. Providers may increase charges. The information is provided and maintained by Decision Technologies Limited. **This is indicative only and based on a 2-person household with multiple devices and simultaneous usage. Broadband performance is affected by multiple factors including number of occupants and devices, simultaneous usage, router range etc. For more information speak to your broadband provider.
Map data ©OpenStreetMap contributors.





