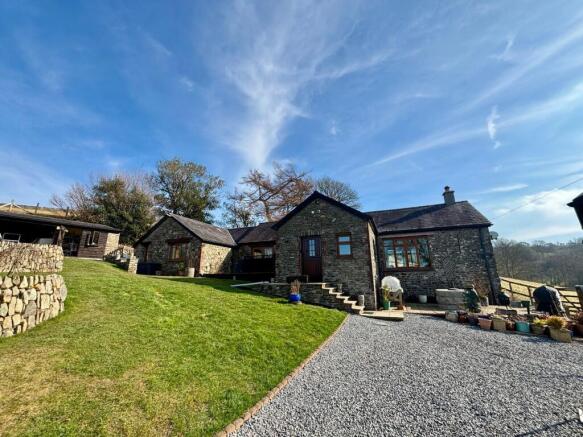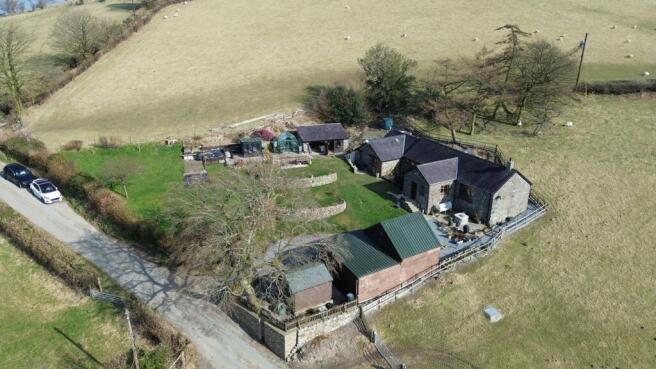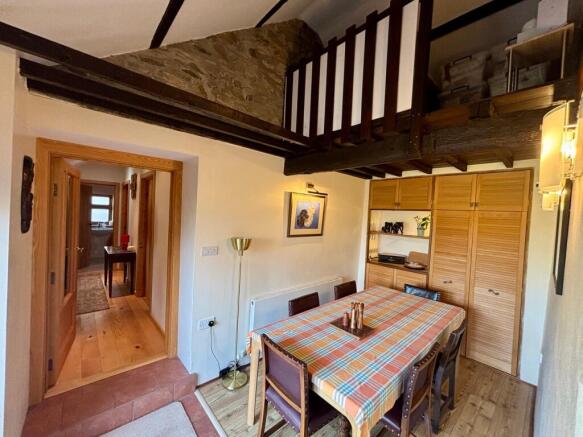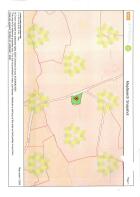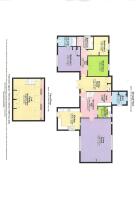Talley, Llandeilo, SA19

- PROPERTY TYPE
Detached
- BEDROOMS
3
- BATHROOMS
2
- SIZE
Ask agent
- TENUREDescribes how you own a property. There are different types of tenure - freehold, leasehold, and commonhold.Read more about tenure in our glossary page.
Freehold
Key features
- TALLEY, LLANDEILO
- Fine rural location
- Superior and extended country cottage
- 3 bed, 2 bath accommodation
- Generous and landscaped plot
- Barn, car port, workshop and store shed
- Summerhouse with magnificent views
- EPC Rating - D
Description
*** A fine rural location *** A superior and extended country cottage *** Deceptive and well presented 3 bedroomed, 2 bathroomed accommodation *** Traditional yet enjoying everyday modern conveniences *** UPVC double glazing, oil fired central heating, private water and private drainage
*** Generous country plot - Landscaped and well maintained gardens with low stone walls *** Vegetable growing areas, fruit trees and bushes *** Range of useful outbuildings with general purpose barn, car port, workshop and store shed *** Summerhouse with magnificent views over the North Carmarthenshire and Cothi Valley
*** Picture perfect country property ready to move into *** A country escape to the beautiful West Wales countryside *** Located within the picturesque Cothi Valley in a quiet location yet not remote *** Well positioned for access to the amenity centres of the area including Lampeter, Llandovery and Llandeilo *** Half an hour's drive to the link road to the M4 Motorway
We are informed by the current Vendors that the property benefits from private water (recently tested), mains electricity, private drainage to a septic tank oil fired central heating, double glazing, telephone subject to B.T. transfer regulations, BT Broadband available and wired to the property.
LOCATION
Located within the picturesque Cothi Valley in a quiet location yet not remote. Well positioned for access to the major marketing and amenity centres of the area which include Lampeter, Llandovery and Llandeilo and half an hour's drive to the link to the M4 Motorway. The property boasts magnificent views over the North Carmarthenshire hillside and the Brechfa and Llanllwni Mountain Range.
GENERAL DESCRIPTION
Rural but not remote. A superior detached and recently extended country cottage offering fantastic 3 bedroomed, 2 bathroomed accommodation. Although enjoying period character features it provides modern everyday conveniences.
The property is set within its own grounds of approximately 0.5 of an acre with landscaped gardens, extensive gravelled driveway and a range of useful outhouses. The outhouses include a multi purpose store, car port, workshop and garden shed, all of which providing a fantastic country property.
It enjoys magnificent views to the front overlooking the Carmarthenshire hillside and the Cothi Valley with Llanllwni and Brechfa Mountain Range in the far distance. A property deserving early viewing.
THE ACCOMMODATION
The accommodation at present offers more particularly the following.
KITCHEN
11' 2" x 10' 8" (3.40m x 3.25m). A farmhouse style oak fitted kitchen with a range of wall and floor units with work surfaces over incorporating a stainless steel sink and drainer unit with mixer tap, Neff eye level electric oven and grill, 4 ring ceramic hob with Smeg extractor fan over, plumbing and space for dishwasher, space for an under counter fridge, stable style entrance door, quarry tiled flooring, access to the boarded loft space.
RECEPTION HALL
10' 2" x 8' 6" (3.10m x 2.59m). With terracotta tiled flooring, staircase to the loft room over, beamed ceiling, spot lighting.
UTILITY ROOM/W.C.
6' 5" x 5' 0" (1.96m x 1.52m). With fitted wall units, plumbing and space for automatic washing machine and tumble dryer, sink unit with mixer tap, low level flush w.c., heated towel rail, quarry tiled flooring.
WALK THROUGH LARDER
6' 9" x 6' 0" (2.06m x 1.83m). With fitted pull out larder cupboards, space for upright fridge/freezer, terracotta tiled floor.
BOOT ROOM
7' 4" x 7' 5" (2.24m x 2.26m). With UPVC stable style rear entrance door, fitted cloak cupboards, tiled flooring, free standing Worcester boiler.
LIVING ROOM
22' 0" x 15' 7" (6.71m x 4.75m). An impressive open vaulted reception room with original 'A' framed beams, two large picture window to the front and rear enjoying fantastic views over the surrounding countryside, open stone fireplace with a Charnwood SKYE 7 multi fuel stove, two upright radiators, terracotta tiled floor.
LOFT ROOM/SNUG/OFFICE
20' 8" x 15' 0" (6.30m x 4.57m). With three Velux roof windows, undereaves storage area, built-in cupboards, two radiators.
DINING ROOM
15' 6" x 7' 3" (4.72m x 2.21m). With double patio doors to the decking area, radiator.
MEZZANINE LOFT OVER
With hot and cold water tanks, airing cupboard housing the hot water cylinder with water pump.
FRONT BEDROOM 1
11' 8" x 11' 2" (3.56m x 3.40m). With picture window to the front enjoying great views over the garden and the countryside beyond, Sharps fitted wardrobes, chest of drawers and bedside tables, solid Ash flooring.
EN-SUITE TO BEDROOM 1
9' 3" x 4' 8" (2.82m x 1.42m). A stylish and modern 4 piece suite with a walk-in shower cubicle with Mira electric shower, bidet, low level flush w.c., double door vanity unit with wash hand basin and mixer tap, heated towel rail, spot lighting, extractor fan..
REAR BEDROOM 2
10' 0" x 10' 2" (3.05m x 3.10m). With radiator, access to the boarded loft space.
REAR BEDROOM 3
10' 2" x 9' 5" (3.10m x 2.87m). With Sharps built-in wardrobes, chest of drawers and bedside tables, radiator.
INNER HALL
3' 10" x 13' 10" (1.17m x 4.22m). With upright mirrored radiator, tunnel light, solid Ash flooring, recessed spotlights.
BATHROOM
8' 0" x 6' 4" (2.44m x 1.93m). Having a modern 3 piece suite comprising of a panelled bath with shower attachment, multi drawer dresser style vanity unit with wash hand basin and enclosed w.c., heated towel rail, extractor fan.
RANGE OF USEFUL OUTBUILDINGS
Comprising of:-
MULTI PURPOSE SHED
20' 0" x 15' 0" (6.10m x 4.57m). With sliding front entrance door, concrete flooring, electricity connected, boarded and insulated, drop down stairs leading to the loft room/gym.
LOFT ROOM/GYM
20' 0" x 15' 0" (6.10m x 4.57m).
CAR PORT
20' 0" x 15' 0" (6.10m x 4.57m). With electricity and lighting.
GARDEN SHED
8' 0" x 10' 0" (2.44m x 3.05m).
WORKSHOP
12' 2" x 8' 1" (3.71m x 2.46m). Of stone and timber construction, being insulated, electricity connected.
OPEN FRONTED STORE
11' 8" x 8' 6" (3.56m x 2.59m). Of timber and stone construction.
HERCULES GREENHOUSE
12' 0" x 10' 0" (3.66m x 3.05m).
SUMMERHOUSE
Of timber construction enjoying views over the garden and the Cothi Valley beyond.
GARDEN
The property enjoys a landscaped and well maintained garden area being terraced with flowing lawned areas and low stone walls, providing ample outdoor space.
DECKING AREA
PATIO
VEGETABLE AND FRUIT GARDEN
With established fruit and vegetable beds with Redcurrant, Autumn Raspberry, Summer Raspberry and Gooseberry bushes.
SMALL ORCHARD
With Crab apples, cooking apples and eating apples.
PARKING AND DRIVEWAY
A gated and secure gravelled driveway with ample parking and turning space.
FRONT OF PROPERTY
REAR OF PROPERTY
AERIAL VIEW
TENURE AND POSSESSION
We are informed the property is of Freehold Tenure and will be vacant on completion.
COUNCIL TAX
The property is listed under the Local Authority of Carmarthenshire County Council. Council Tax Band for the property - 'D'.
MONEY LAUNDERING REGULATIONS
The successful Purchaser will be required to produce adequate identification to prove their identity within the terms of the Money Laundering Regulations. Appropriate examples include Passport/Photo Driving Licence and a recent Utility Bill. Proof of funds will also be required or mortgage in principle papers if a mortgage is required.
Brochures
Brochure 1Brochure 2- COUNCIL TAXA payment made to your local authority in order to pay for local services like schools, libraries, and refuse collection. The amount you pay depends on the value of the property.Read more about council Tax in our glossary page.
- Band: D
- PARKINGDetails of how and where vehicles can be parked, and any associated costs.Read more about parking in our glossary page.
- Driveway,Private
- GARDENA property has access to an outdoor space, which could be private or shared.
- Yes
- ACCESSIBILITYHow a property has been adapted to meet the needs of vulnerable or disabled individuals.Read more about accessibility in our glossary page.
- Ask agent
Talley, Llandeilo, SA19
Add an important place to see how long it'd take to get there from our property listings.
__mins driving to your place
Get an instant, personalised result:
- Show sellers you’re serious
- Secure viewings faster with agents
- No impact on your credit score
Your mortgage
Notes
Staying secure when looking for property
Ensure you're up to date with our latest advice on how to avoid fraud or scams when looking for property online.
Visit our security centre to find out moreDisclaimer - Property reference 28794290. The information displayed about this property comprises a property advertisement. Rightmove.co.uk makes no warranty as to the accuracy or completeness of the advertisement or any linked or associated information, and Rightmove has no control over the content. This property advertisement does not constitute property particulars. The information is provided and maintained by Morgan & Davies, Lampeter. Please contact the selling agent or developer directly to obtain any information which may be available under the terms of The Energy Performance of Buildings (Certificates and Inspections) (England and Wales) Regulations 2007 or the Home Report if in relation to a residential property in Scotland.
*This is the average speed from the provider with the fastest broadband package available at this postcode. The average speed displayed is based on the download speeds of at least 50% of customers at peak time (8pm to 10pm). Fibre/cable services at the postcode are subject to availability and may differ between properties within a postcode. Speeds can be affected by a range of technical and environmental factors. The speed at the property may be lower than that listed above. You can check the estimated speed and confirm availability to a property prior to purchasing on the broadband provider's website. Providers may increase charges. The information is provided and maintained by Decision Technologies Limited. **This is indicative only and based on a 2-person household with multiple devices and simultaneous usage. Broadband performance is affected by multiple factors including number of occupants and devices, simultaneous usage, router range etc. For more information speak to your broadband provider.
Map data ©OpenStreetMap contributors.
