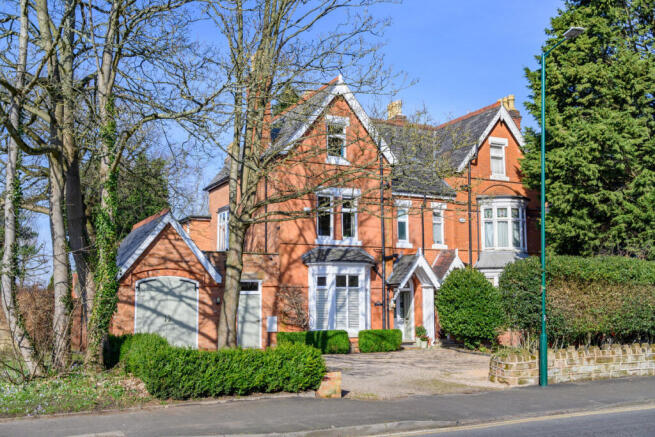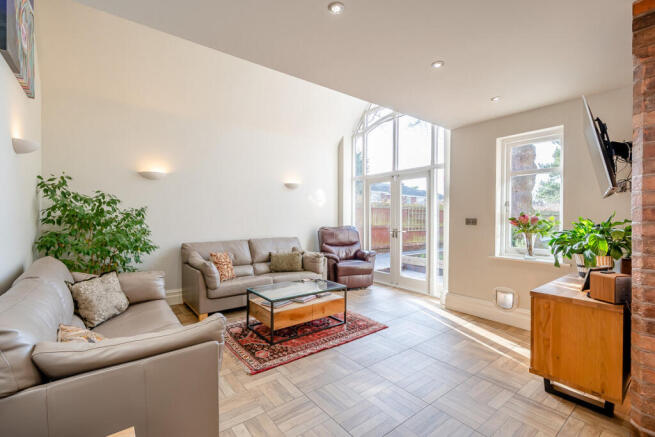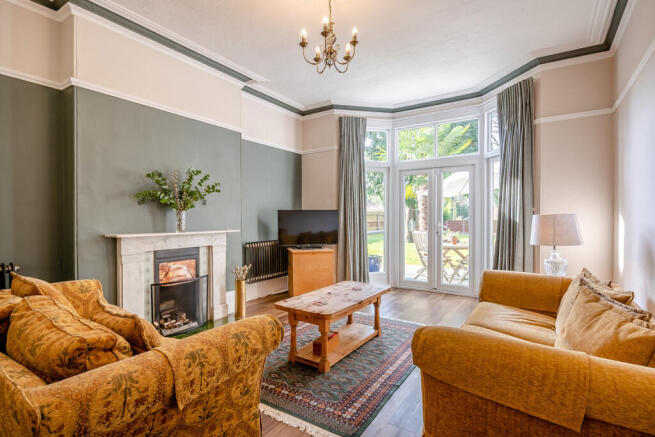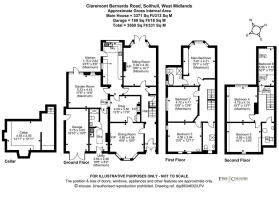St. Bernards Road, Solihull, West Midlands B92 7AU

- PROPERTY TYPE
Semi-Detached
- BEDROOMS
6
- BATHROOMS
4
- SIZE
3,560 sq ft
331 sq m
- TENUREDescribes how you own a property. There are different types of tenure - freehold, leasehold, and commonhold.Read more about tenure in our glossary page.
Freehold
Key features
- A Magnificent Victorian Semi-Detached Family Home
- Beautifully and Lovingly Restored, Extended and Upgraded Throughout
- Three Storey Offering Six Excellent Bedrooms
- Four Fabulous Reception Rooms
- Impressive Coach House Conversion
- Stunning Kitchen with Vaulted Glass Ceiling
- Four Luxurious Bathrooms
- Beautiful Rear Terraces and Generous Gardens
- Large Privately Screened Frontage, Generous Parking & Garage
- Tenure: Freehold | EPC Rating D | Council Tax Band G
Description
Offering over 3,500 sq. ft. of beautiful accommodation across three floors, it features six bedrooms, four reception rooms, four bathrooms, a stunning kitchen, delightful private gardens, a garage, and a cellar.
Step into a remarkable example of Victorian elegance, built circa 1904 and positioned on a generous corner plot. Exuding timeless charm with its impressive façade and beautifully maintained surroundings, Claremont benefits from a spacious driveway with room for six to seven cars, neatly finished with smart gravel and bordered by mature hedging and manicured box hedges. A beautiful mature wisteria drapes gracefully over the charming coach house, adding to the character of this exceptional home.
The grand entrance sets the tone for what lies beyond. Tall double doors open into a welcoming porch, where original stone steps and exquisite Minton flooring lead to the magnificent stained-glass front door. This striking entrance bathes the reception hall in natural light, enhancing that all-important first impression.
Inside, the reception hall is a masterpiece of Victorian craftsmanship, featuring soaring ceilings, pristine Minton flooring, an elegant archway, and intricate plasterwork, all reflective of the period’s grandeur. A home of distinction, this residence invites you to experience refined living, presented to the highest standard.
The first of the reception rooms is a beautifully appointed dining room, where tall windows dressed with wide slatted plantation shutters overlook the private frontage. An exquisite original marble open fireplace, with a pewter inset and black slate hearth, serves as a striking focal point. The seamless blend of old and new is evident in the intricate plasterwork, vintage-style radiators, and a refined palette of muted greens and creams, all complemented by deep skirting and sleek laminate wood flooring—creating the perfect setting for both intimate dinners and lively gatherings.
A charming original panelled understairs area houses a deep storage cupboard and grants access to the cellar. With generous head height and easy entry, the cellar offers a versatile dry space with double arches and two distinct sections. Currently used as a workshop and wine storage, it also presents an ideal opportunity for a home gym or hobby room.
The second reception room is a spacious and inviting family sitting room, where tall French doors frame picturesque views of the terraces and gardens beyond. Brimming with original character, this room features a delightful open fireplace with a white marble surround, polished copper inset, and a classic Victorian green tiled hearth—creating a warm and welcoming ambience.
The inner hallway leads seamlessly into the true heart of this exquisite home, where period charm meets contemporary design. Thoughtfully extended and enhanced, this space showcases the stylish open-plan kitchen that flows into the original coach house, now transformed into a stunning family living area.
A Stunning Kitchen & Converted Coach House – The Heart of the Home
The exceptionally light and airy kitchen is a masterpiece of contemporary design, seamlessly blending modern luxury with period charm. A striking glass wall and roof at the far end of the high apex ceiling flood the space with natural light, enhancing the sense of openness. Beautiful pale blue Corian countertops complement the stylish high-gloss cream cabinetry, while a matching Smeg range cooker, complete with a blue glass splashback and vented Smeg extractor, adds both style and functionality. High-quality integrated appliances, including a Miele dishwasher, a Bosch steam oven and grill, and a Quooker boiling water tap, ensure effortless modern living. Thoughtfully designed, the kitchen also features pull-out larder storage and ample space for a fridge-freezer.
Underfloor heating extends throughout the kitchen, family room, laundry, and ground-floor shower room, laid beneath stunning wood-effect tiling for a warm and inviting feel.
Flowing seamlessly from the kitchen, the impressive family room has been thoughtfully created within the original coach house, showcasing a dramatic high apex roofline and tall glass windows and doors that invite an abundance of natural light. This architectural fusion of Victorian elegance and modern innovation is further enhanced by feature exposed brick walls, adding character and warmth. Direct access to the smartly tiled courtyard creates an effortless transition from indoor to outdoor living, offering a spectacular space for year-round relaxation and entertaining.
At the front of the coach house conversion, a superb boot room and laundry area serves as a practical second entrance to the property. Retaining its period charm, it features an exposed brick wall and a brick-mounted deep Belfast laundry sink, in keeping with the home’s timeless style. This space also houses the high-pressure water tank, boiler, and underfloor heating manifolds, along with space for both a washing machine and tumble dryer.
Completing the coach house transformation is a beautifully designed ground-floor shower room, featuring a double walk-in electric shower, a low-level WC, a hand basin, and an LED mirror, all presented with sleek and stylish finishes.
Opposite the kitchen, a further superb reception room offers versatility and convenience, with a door leading directly to the dining room. Currently used as an elegant home office, this space boasts original checkerboard tiled flooring, striking tall butler’s cupboards, and a stunning chimney and fireplace with a wood-burning stove—creating a warm and inspiring workspace. A large sash window provides a charming view into the family room, enhancing the sense of flow throughout the home.
This extraordinary space blends modern comforts with period elegance, offering an exceptional hub for family life and entertaining.
UPSTAIRS
As you ascend the magnificent original staircase, adorned with beautifully carved wooden detailing, a plush Berber wool carpet underfoot enhances the luxurious feel of both the stairs and landings.
Principal Bedroom Suite
This stunning and spacious suite exudes elegance, with its chic neutral décor and a stylish William Morris feature wall. A grand bay window offers delightful far-reaching views, while an exceptional range of floor-to-ceiling mirrored wardrobes provides outstanding storage. The luxurious en suite bathroom is both generous and exquisitely presented. Its pale blue and white checkerboard tiled flooring sets the scene for relaxation, complemented by double sash obscured-glass windows and stylish décor. The modern white suite features a fabulous freestanding egg-shaped bathtub, a large walk-in shower cubicle, a pedestal hand basin, and a low-level WC. A modern graphite grey towel rail and a vertical dual-fuel radiator with a tall inset mirror complete the space with both practicality and flair.
Two further exceptionally large double bedrooms retain their original charm. One is positioned to the side of the property, while the other, at the front, benefits from new double-glazed windows, a pedestal hand basin with a glass splashback, and a chrome towel rail.
Adjacent is the impeccably designed main bathroom, where luxury meets classic elegance. This beautifully appointed space features an exceptionally large walk-in shower, a vintage-style pedestal hand basin, a low-level WC, and a character radiator with a chrome towel rail.
On the second floor, three additional bedrooms offer comfort and versatility. The first impresses with magnificent views across Olton Mere, while the second enjoys peaceful rear garden views. The third bedroom, accessed via a step up, features a window to the rear, two Velux windows for additional natural light, and useful eaves storage—ideal for suitcases and seasonal decorations.
Completing this level is a stylish shower room, illuminated by a Velux window for natural brightness. It includes a round shower cubicle, a pedestal hand basin, and a WC, providing convenience and comfort for the upper-floor bedrooms.
Every detail of this remarkable home has been thoughtfully designed to blend timeless elegance with modern luxury. Experience the charm, space, and refined living this beautiful residence has to offer.
OUTSIDE
Claremont’s prime corner position on St. Bernards Road offers a uniquely tranquil outdoor sanctuary. The rear garden, running alongside a quiet cul-de-sac, ensures peace and privacy, making it an idyllic escape from the everyday hustle and bustle.
A wide pathway gracefully extends from top to bottom, guiding you through this beautifully private and well-screened garden. Predominantly laid to lawn, it provides a secure and spacious haven for children to play while offering ample room for gardening enthusiasts to cultivate and enjoy. The garden is adorned with an array of mature trees and lush shrubbery, creating a verdant retreat throughout the seasons.
Two distinctive terrace areas enhance the outdoor experience, perfect for entertaining or al fresco dining. The first, a charming Mediterranean-inspired tiled terrace, extends from the French doors of the sitting room and features a striking mature palm tree to complete the theme. The second, thoughtfully designed as part of the conversion and extension of the coach house and kitchen, offers a stylish and versatile courtyard setting. This smartly designed terrace includes an inset raised bed, ideal for a kitchen garden, and provides a seamless flow from both the coach house family room and the kitchen—perfect for relaxed outdoor seating and dining.
Additional features include a wide gated side entrance, a bin storage area, and convenient side access into the single garage.
Services, Utilities & Property Information:
Mains: Electric, Water, Gas and Sewerage
Tenure: Freehold | EPC: D | Council Tax Band: G
Situated in an Article 4 Conservation Area
Local Authority: Solihull Metropolitan Borough Council
Broadband and Mobile Coverage: FTTP Broadband connection available; For mobile and broadband specifics we suggest you contact your provider.
Disclaimer
All measurements are approximate and quoted in metric with imperial equivalents and for general guidance only and whilst every attempt has been made to ensure accuracy, they must not be relied on.
The fixtures, fittings and appliances referred to have not been tested and therefore no guarantee can be given and that they are in working order.
Internal photographs are reproduced for general information and it must not be inferred that any item shown is included with the property.
Whilst we carryout our due diligence on a property before it is launched to the market and we endeavour to provide accurate information, buyers are advised to conduct their own due diligence.
Our information is presented to the best of our knowledge and should not solely be relied upon when making purchasing decisions. The responsibility for verifying aspects such as flood risk, easements, covenants and other property related details rests with the buyer.
Brochures
Brochure 1Brochure 2- COUNCIL TAXA payment made to your local authority in order to pay for local services like schools, libraries, and refuse collection. The amount you pay depends on the value of the property.Read more about council Tax in our glossary page.
- Band: G
- PARKINGDetails of how and where vehicles can be parked, and any associated costs.Read more about parking in our glossary page.
- Yes
- GARDENA property has access to an outdoor space, which could be private or shared.
- Yes
- ACCESSIBILITYHow a property has been adapted to meet the needs of vulnerable or disabled individuals.Read more about accessibility in our glossary page.
- Ask agent
St. Bernards Road, Solihull, West Midlands B92 7AU
Add an important place to see how long it'd take to get there from our property listings.
__mins driving to your place
Get an instant, personalised result:
- Show sellers you’re serious
- Secure viewings faster with agents
- No impact on your credit score
About Fine & Country, Birmingham
Fine & Country, 11 Brindley Place, Brunswick Square, Birmingham, B1 2LP

Your mortgage
Notes
Staying secure when looking for property
Ensure you're up to date with our latest advice on how to avoid fraud or scams when looking for property online.
Visit our security centre to find out moreDisclaimer - Property reference RX517426. The information displayed about this property comprises a property advertisement. Rightmove.co.uk makes no warranty as to the accuracy or completeness of the advertisement or any linked or associated information, and Rightmove has no control over the content. This property advertisement does not constitute property particulars. The information is provided and maintained by Fine & Country, Birmingham. Please contact the selling agent or developer directly to obtain any information which may be available under the terms of The Energy Performance of Buildings (Certificates and Inspections) (England and Wales) Regulations 2007 or the Home Report if in relation to a residential property in Scotland.
*This is the average speed from the provider with the fastest broadband package available at this postcode. The average speed displayed is based on the download speeds of at least 50% of customers at peak time (8pm to 10pm). Fibre/cable services at the postcode are subject to availability and may differ between properties within a postcode. Speeds can be affected by a range of technical and environmental factors. The speed at the property may be lower than that listed above. You can check the estimated speed and confirm availability to a property prior to purchasing on the broadband provider's website. Providers may increase charges. The information is provided and maintained by Decision Technologies Limited. **This is indicative only and based on a 2-person household with multiple devices and simultaneous usage. Broadband performance is affected by multiple factors including number of occupants and devices, simultaneous usage, router range etc. For more information speak to your broadband provider.
Map data ©OpenStreetMap contributors.




