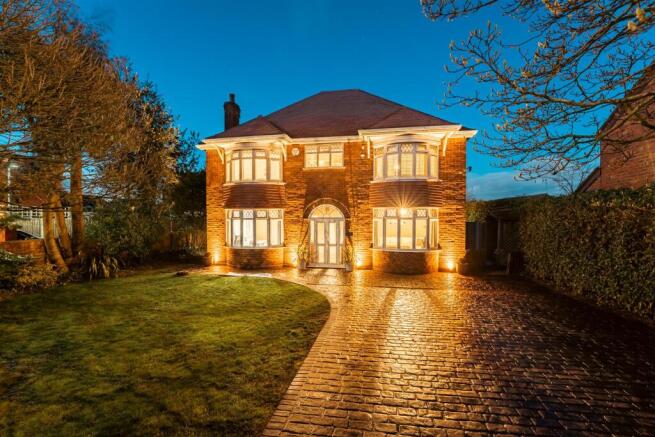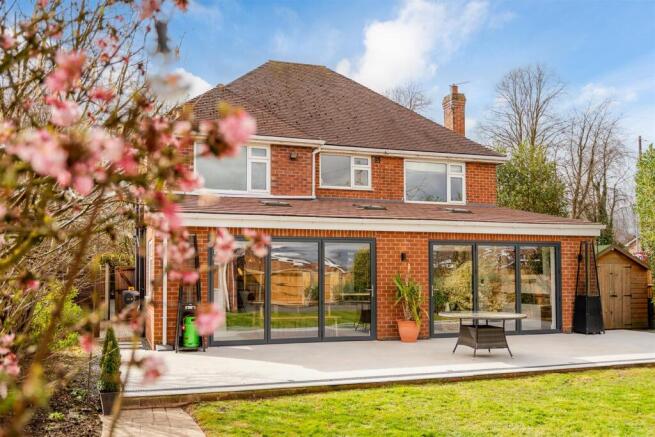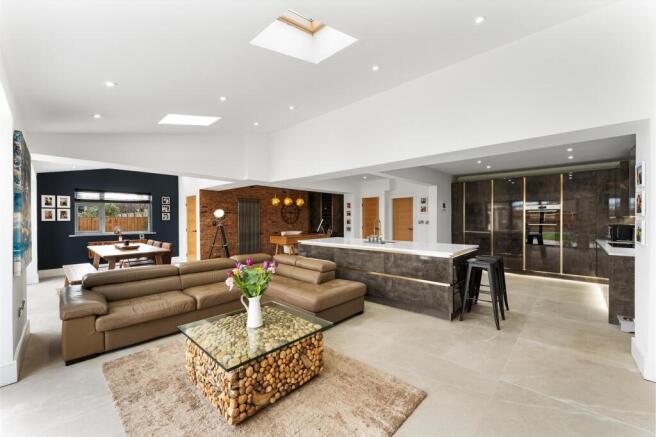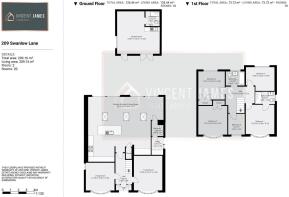Luxurious 5 Bedroom Detached Home with Separate Annex

- PROPERTY TYPE
Detached
- BEDROOMS
5
- BATHROOMS
2
- SIZE
Ask agent
- TENUREDescribes how you own a property. There are different types of tenure - freehold, leasehold, and commonhold.Read more about tenure in our glossary page.
Freehold
Key features
- Luxurious & Detached Family Home
- 5 Spacious Bedrooms
- Detached Annex
- Front & Rear Vehicle Access
- Utility Room & Downstairs WC
- Incredible Rear Garden
- Two Separate Living Spaces
- En-Suite to the Master Bedroom
- Video Tour Available
- RARE OPPORTUNITY
Description
This rare and magical home is a truly luxurious property, and is now ready to welcome its next owners.
As you approach the property via the the front and spacious driveway, you are instantly greeted by the wow factor of the house. Stepping inside via the front entrance hallway, the choice is yours on which room you enter first. To your left and right are two separate living spaces, both exuding comfortability and charm. However, if you were to head straight on, you will be greeted by the true heart of the home, the show-stopping and Open Plan Kitchen and Living Space. This versatile area triples as a place to dine, relax and even work via the home office section! The room also leads to the utility and downstairs WC. Bi-fold doors open to the garden which also hosts another access point for vehicles via a private gate, and also leads to the detached annex. The annex can be a perfect place for families and guests alike, or can even be rented out to generate income!
Heading upstairs to the Galleried Landing, you can enter into any one of the 5 bedrooms this stunning home provides, or the family bathroom. There is also a handy en-suite to the master bedroom.
Homes this high a calibre are extremely rare to come by, so don't miss out on this opportunity! Book your viewing now!
Entrance Hallway - Accessed via the front entrance door, with feature effect tiling underfoot. Provides access to the Lounge, Snug and the open plan Kitchen Diner & Living Space. A staircase takes you to the Galleried Landing.
Snug - With a beautiful bay window and double glazing to the front of the home, and a further double glazed window to the side elevation. Feature effect flooring sits underfoot, with a curved radiator beneath the bay window.
Lounge - Just like the Snug opposite, this space also benefits from a double glazed bay window to the front aspect of the home. A radiator sits underneath ensuring warmth year-round. Wood flooring underfoot.
Versatile Kitchen, Living, And Home Office Zones - This adaptable space is designed for dining, relaxation, or a dedicated home office, combining practicality with refined elegance. It seamlessly connects to a utility room and a convenient downstairs WC. Bi-fold doors provide direct access to the rear garden, while digital underfloor heating, zoned for optimal efficiency, enhances comfort. A built-in storage cupboard further adds to the room’s functionality.
Kitchen Area -
At the heart of this space is a striking 3-metre kitchen island, featuring an inset sink, integrated dishwasher, and ample storage. LED lighting enhances its luxurious feel. Additional bespoke cabinetry surrounds the island, incorporating a fridge freezer, induction hob with a high-level extractor, and a double oven with a grill. A wall-mounted galvanized steel vertical radiator adds an industrial-chic touch to the space.
Living Space -
Positioned just steps from the kitchen, this inviting area is the perfect retreat after a long day. A high-spec integrated electric fireplace and a wall-mounted TV point create a warm and stylish ambiance.
Dining Area -
Designed for intimate family meals and entertaining guests, this space is flooded with natural light through expansive bi-fold doors. During warmer months, these doors open fully, seamlessly blending indoor and outdoor living.
Office Space-
This sophisticated workspace is defined by its exposed brick feature wall and a sleek galvanized steel vertical radiator. A built-in wine and bottle display provides both a stylish focal point and practical storage for your finest collection.
Downstairs Wc - With tiled flooring, a Low Level WC, Hand Wash Basin and provides access to the Utility Room.
Utility Room - With a Wall Mounted Worcester Bosch Greenstar 8000 Life 35kW Control Filter Boiler. Access door leading to the Rear Garden. Partly tiled walls. A double glazed frosted window sits to the side aspect of the home.
Galleried Landing - A fantastic connecting space, providing access to all bedrooms, and the family bathroom. Inset spotlights sit overhead.
Master Bedroom - A double-glazed bay window sits elegantly above a curved wall-mounted radiator, enhancing both warmth and style. A second radiator is positioned on the opposite wall, conveniently located near the entrance to the en-suite.
En-Suite - A convenient space, hosting an inset modern shower, heated towel rail, high spec hand wash basin with vanity unit, low level WC and a double glazed frosted window to the side aspect of the home.
Bedroom Two - Featuring a double-glazed bay window and a sleek wall-mounted curved radiator, this space offers both comfort and style. Built-in storage provides practicality, while a wall-mounted TV point creates the perfect setting for unwinding in bed.
Bedroom Three - Featuring a double-glazed window and a sleek wall-mounted radiator, this space seamlessly combines comfort and style. Thoughtfully integrated built-in storage enhances functionality.
Bedroom Four - Featuring a double-glazed window and a sleek wall-mounted radiator.
Bedroom Five - With a double glazed window to the front aspect of the home, and a wall mounted radiator. Inset spotlights sit overhead.
Family Bathroom - Thoughtfully designed with luxury in mind, this modern bathroom features rich dark oak accents, enhancing its spa-like ambiance. Elegant wall and floor tiling complement the space, which includes a low-level WC, a stylish hand wash basin with a vanity unit, and a panelled bathtub with a Mira Opero Dual Mixer shower. A double-glazed frosted window allows natural light while maintaining privacy.
Detached Annex - Ideal for hosting guests and family or as a potential rental opportunity for additional income, this modern, self-contained space features an open-plan layout comprising a bedroom, kitchen, and fitted en-suite bathroom. With private access via the rear entrance gate, it offers both convenience and privacy.
Externally - Front - An exceptional and visually striking home, this double-fronted property features elegant bay windows and is quietly tucked away behind lush foliage, providing both character and privacy. The property also benefits from a spacious driveway with ample parking for multiple vehicles, a small lawned garden, and access points to the rear garden on both sides, enhancing the overall appeal of this beautiful home.
Externally - Rear - The rear garden is a standout feature of this home, offering a beautifully designed outdoor retreat. A stunning porcelain-tiled patio provides the perfect setting for al fresco dining and entertaining, while an Indian stone pathway leads to the detached annex and rear driveway. The garden also features a well-maintained lawn, enclosed by private fencing with a gated vehicular access. The front of the property can be reached via pathways on both sides, framed by mature planting beds and lush shrubbery. As night falls, strategically placed lighting enhances the garden’s ambiance, further elevating the home’s charm and appeal.
Surrounding Area - Swanlow Lane is a well-connected and popular pocket of the CW7 postcode area, offering convenient access to nearby locales, including the picturesque village of Church Minshull. The proximity between Winsford and Church Minshull is approximately 2.9 miles, with travel options such as the line 31 bus or a short taxi ride taking around 7 to 8 minutes.
Public transportation along Swanlow Lane is facilitated by several bus routes, notably the 31 and W7 lines, which connect residents to various parts of Winsford and surrounding areas. The nearest bus stops, such as Mallard Way and Swanlow Lane, are within a 5-minute walking distance, enhancing the area's accessibility.
For families, the area benefits from a range of reputable local schools, including Darnhall Primary School and Over Hall Community Primary School, making it an attractive location for families with children.
Additionally, Swanlow Lane’s location provides easy access to major road and rail networks. Winsford Railway Station is just a short distance away, offering direct connections to key cities such as Manchester, Birmingham and London, making it an ideal spot for commuters and travelers seeking to explore the broader Cheshire region.
The area also offers plenty of outdoor attractions, with the beautiful Marina nearby, Delamere Forest just a short drive away, and numerous scenic walking routes perfect for outdoor enthusiasts. Whether you're looking for a relaxing stroll or more adventurous hikes, the local surroundings provide ample opportunities to enjoy nature.
Brochures
Luxurious 5 Bedroom Detached Home with Separate AnBrochure- COUNCIL TAXA payment made to your local authority in order to pay for local services like schools, libraries, and refuse collection. The amount you pay depends on the value of the property.Read more about council Tax in our glossary page.
- Band: E
- PARKINGDetails of how and where vehicles can be parked, and any associated costs.Read more about parking in our glossary page.
- Yes
- GARDENA property has access to an outdoor space, which could be private or shared.
- Yes
- ACCESSIBILITYHow a property has been adapted to meet the needs of vulnerable or disabled individuals.Read more about accessibility in our glossary page.
- Ask agent
Luxurious 5 Bedroom Detached Home with Separate Annex
Add an important place to see how long it'd take to get there from our property listings.
__mins driving to your place
Get an instant, personalised result:
- Show sellers you’re serious
- Secure viewings faster with agents
- No impact on your credit score

Your mortgage
Notes
Staying secure when looking for property
Ensure you're up to date with our latest advice on how to avoid fraud or scams when looking for property online.
Visit our security centre to find out moreDisclaimer - Property reference 33750243. The information displayed about this property comprises a property advertisement. Rightmove.co.uk makes no warranty as to the accuracy or completeness of the advertisement or any linked or associated information, and Rightmove has no control over the content. This property advertisement does not constitute property particulars. The information is provided and maintained by Vincent James Estate Agents, Northwich. Please contact the selling agent or developer directly to obtain any information which may be available under the terms of The Energy Performance of Buildings (Certificates and Inspections) (England and Wales) Regulations 2007 or the Home Report if in relation to a residential property in Scotland.
*This is the average speed from the provider with the fastest broadband package available at this postcode. The average speed displayed is based on the download speeds of at least 50% of customers at peak time (8pm to 10pm). Fibre/cable services at the postcode are subject to availability and may differ between properties within a postcode. Speeds can be affected by a range of technical and environmental factors. The speed at the property may be lower than that listed above. You can check the estimated speed and confirm availability to a property prior to purchasing on the broadband provider's website. Providers may increase charges. The information is provided and maintained by Decision Technologies Limited. **This is indicative only and based on a 2-person household with multiple devices and simultaneous usage. Broadband performance is affected by multiple factors including number of occupants and devices, simultaneous usage, router range etc. For more information speak to your broadband provider.
Map data ©OpenStreetMap contributors.




