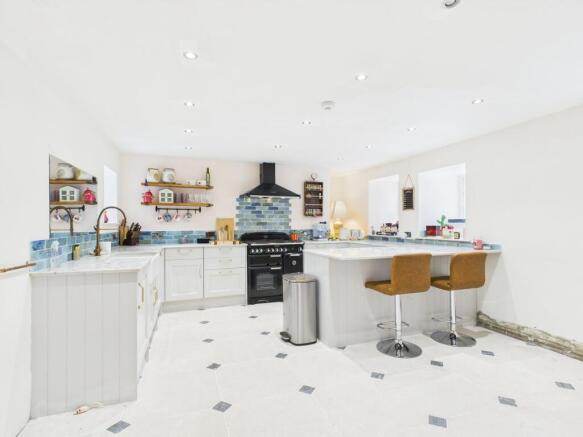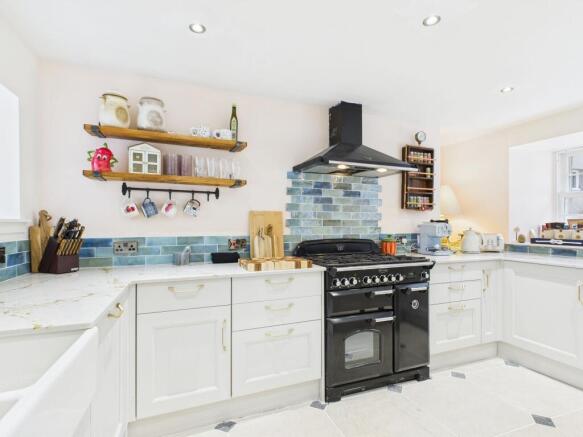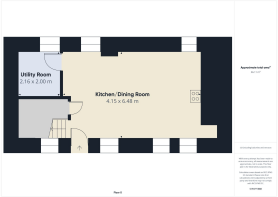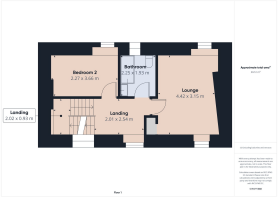3 bedroom semi-detached house for sale
Don Street, Old Aberdeen, AB24

- PROPERTY TYPE
Semi-Detached
- BEDROOMS
3
- BATHROOMS
2
- SIZE
1,053 sq ft
98 sq m
- TENUREDescribes how you own a property. There are different types of tenure - freehold, leasehold, and commonhold.Read more about tenure in our glossary page.
Freehold
Key features
- Full of charm and character, this traditional two-bedroom cottage is a rare find. Nestled in the heart of historic Old Aberdeen, it boasts an external courtyard overlooking the River Don
Description
Nestled in the heart of historic Old Aberdeen, this beautifully presented two-bedroom traditional cottage offers a rare opportunity to own a home exuding charm and character. Overlooking the scenic River Don and with the stunning Seaton Park on its doorstep, the property blends historic charm with modern convenience across three thoughtfully designed floors.
LocationOld Aberdeen is a designated conservation area, rich in history and renowned for its picturesque cobbled streets, grand townhouses, and quaint cottages. Home to the University of Aberdeen, the area offers a vibrant yet peaceful setting within close proximity to the city centre. A range of local amenities, shops, and Aberdeen Sports Village are nearby, while Aberdeen’s Beach Promenade—with its coastal walks, retail park, cinemas, and restaurants—is just a short distance away. The property also benefits from excellent transport links to many parts of the city, including easy access to Foresterhill Hospital Complex and Aberdeen Airport. Nature lovers will enjoy the beautiful riverside walks along the Don, as well as the Cruickshank Botanic Gardens.
Property FeaturesUpon entering, the ground floor opens into a spacious modern kitchen/dining room, fitted with a range of high-quality units, along with premium appliances, including an AGA. There is ample space for both a dining area and an informal living space. At the rear, a well-appointed utility room provides additional convenience.
The first floor leads to the formal lounge, featuring double-aspect sash and case windows that flood the space with natural light. Also on this level is the second double bedroom, complete with wardrobe space, and a stylish family bathroom with a freestanding roll-top bath and elegant traditional fittings.
Spanning the full length of the property, the top floor hosts the luxurious master bedroom, which benefits from a dedicated dressing area, fitted wardrobes, and a modern en-suite with a walk-in shower. Roof windows enhance the light and airy feel of this beautifully designed space. A large built-in storage cupboard with hanging space completes this floor.
Outdoor SpaceThe property enjoys access to a shared walled courtyard, featuring a lawned area maintained by the council and a communal deck—perfect for alfresco dining and soaking in the peaceful surroundings. Additionally, there is an outdoor storage shed.
Additional BenefitsTraditional sash and case windows
Gas central heating
A blend of period charm and contemporary finishes
This unique property offers a rare opportunity to enjoy a tranquil, village-like setting while remaining within easy reach of Aberdeen city centre. Viewing is highly recommended to fully appreciate the charm and character of this exceptional home.
Open plan kitchen living room
Entered via the original wooden door, the spacious kitchen/dining room features modern shaker-style solid wooden units with a quartz worktop and a stainless steel sink with a mixer tap. The kitchen includes a range of units along with integrated appliances, such as a dishwasher and a range cooker with an extractor hood above. Double-glazed sash and case windows at the front and rear allow ample natural light. There is generous space for dining and living room furniture, as well as a deep under-stair storage cupboard. The room is illuminated by spotlights and finished with new flagstone flooring.
Utility room
2.16m x 1.98m
Spacious utility room with modern fitted units and a solid wood worktop. The washing machine and American fridge/freezer are included in the sale. There is also space for a tumble dryer.
Lounge or 3rd bedroom
4.42m x 3.14m
This bright and generously sized room benefits from double-aspect double glazed sash and case windows, allowing natural light to flood in. It offers ample space for freestanding furniture and includes a built-in cupboard. The room is fully carpeted for added comfort and the new Ted Baker sofa is included in the purchase.
Bedroom 2
3.1m x 2.27m
Spacious double bedroom featuring a full-length open wardrobe. A double glazed sash and case window allows natural light in, and the room is fully carpeted for comfort.
Bathroom
2.27m x 1.94m
Elegantly designed, the family bathroom features a freestanding roll-top bath and a tiled wall showcasing a traditional-style WC with a high cistern. A wash hand basin is set within a stylish vanity unit. The room is finished with tiled flooring and dado-height tiling, with a window to the rear allowing natural light in.
First floor hallway
Spacious open hallway with stairs leading to the second floor.
Master bedroom
3.78m x 2.96m
Accessed via a wooden staircase from the first floor, this generously sized double bedroom spans the entire second floor. It features a walkthrough dressing area with fitted wardrobes on both sides, leading to a modern en-suite. Additionally, there is a deep walk-in storage cupboard. The room benefits from roof windows and is fully carpeted for comfort.
En-suite
2.95m x 1.9m
This contemporary, fully tiled en-suite features a spacious walk-in shower with a mains shower, a WC, and a sleek wall-hung vanity unit with a mirror above. A roof window allows natural light in, and the room is finished with tiled flooring.
Garden
The property benefits from a shared walled courtyard with a council-maintained lawn and a communal decking area, perfect for alfresco dining. An outdoor storage shed is also included.
- COUNCIL TAXA payment made to your local authority in order to pay for local services like schools, libraries, and refuse collection. The amount you pay depends on the value of the property.Read more about council Tax in our glossary page.
- Band: E
- LISTED PROPERTYA property designated as being of architectural or historical interest, with additional obligations imposed upon the owner.Read more about listed properties in our glossary page.
- Listed
- PARKINGDetails of how and where vehicles can be parked, and any associated costs.Read more about parking in our glossary page.
- Ask agent
- GARDENA property has access to an outdoor space, which could be private or shared.
- Private garden
- ACCESSIBILITYHow a property has been adapted to meet the needs of vulnerable or disabled individuals.Read more about accessibility in our glossary page.
- Ask agent
Energy performance certificate - ask agent
Don Street, Old Aberdeen, AB24
Add an important place to see how long it'd take to get there from our property listings.
__mins driving to your place
Get an instant, personalised result:
- Show sellers you’re serious
- Secure viewings faster with agents
- No impact on your credit score
Your mortgage
Notes
Staying secure when looking for property
Ensure you're up to date with our latest advice on how to avoid fraud or scams when looking for property online.
Visit our security centre to find out moreDisclaimer - Property reference 98a421d1-8e73-4f00-a45e-8785eb1d0864. The information displayed about this property comprises a property advertisement. Rightmove.co.uk makes no warranty as to the accuracy or completeness of the advertisement or any linked or associated information, and Rightmove has no control over the content. This property advertisement does not constitute property particulars. The information is provided and maintained by Remax City & Shire Aberdeen, Aberdeen. Please contact the selling agent or developer directly to obtain any information which may be available under the terms of The Energy Performance of Buildings (Certificates and Inspections) (England and Wales) Regulations 2007 or the Home Report if in relation to a residential property in Scotland.
*This is the average speed from the provider with the fastest broadband package available at this postcode. The average speed displayed is based on the download speeds of at least 50% of customers at peak time (8pm to 10pm). Fibre/cable services at the postcode are subject to availability and may differ between properties within a postcode. Speeds can be affected by a range of technical and environmental factors. The speed at the property may be lower than that listed above. You can check the estimated speed and confirm availability to a property prior to purchasing on the broadband provider's website. Providers may increase charges. The information is provided and maintained by Decision Technologies Limited. **This is indicative only and based on a 2-person household with multiple devices and simultaneous usage. Broadband performance is affected by multiple factors including number of occupants and devices, simultaneous usage, router range etc. For more information speak to your broadband provider.
Map data ©OpenStreetMap contributors.





