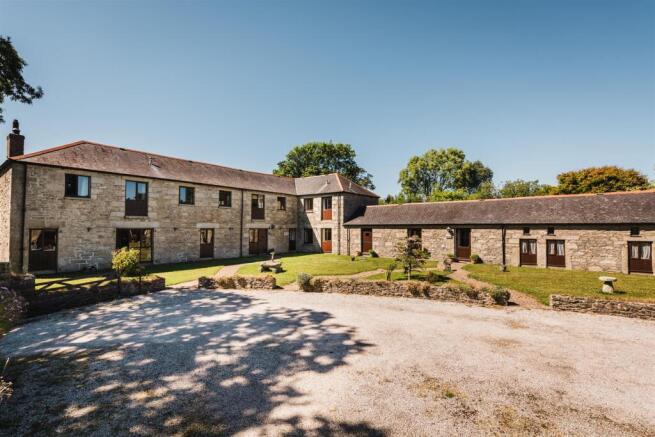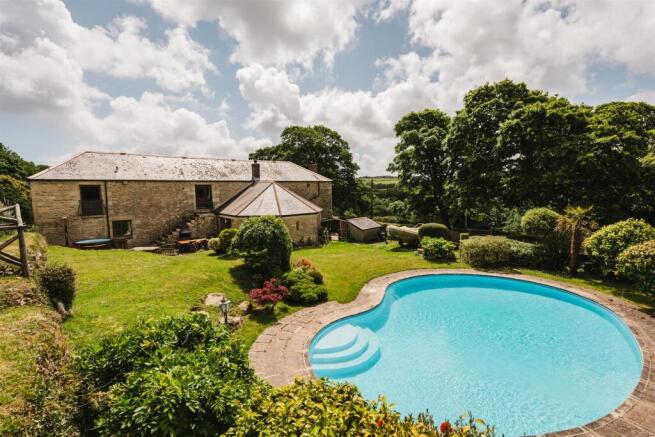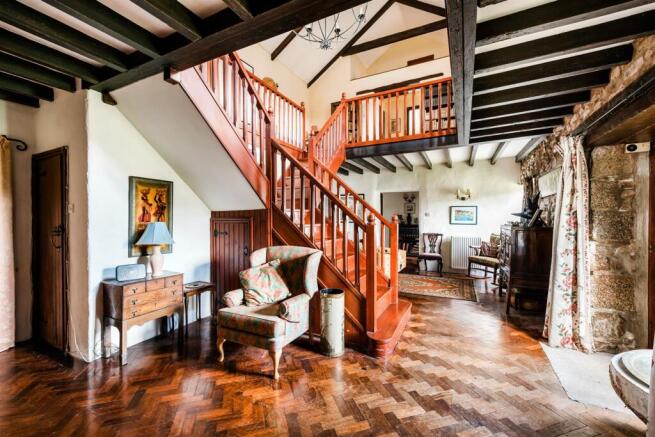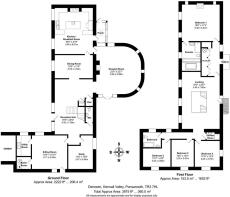
Ponsanooth

- PROPERTY TYPE
Barn Conversion
- BEDROOMS
4
- BATHROOMS
2
- SIZE
6,310 sq ft
586 sq m
- TENUREDescribes how you own a property. There are different types of tenure - freehold, leasehold, and commonhold.Read more about tenure in our glossary page.
Freehold
Key features
- Exquisite Grade II Listed former barn and horse-engine house
- Set within gardens and grounds of approximately 1/2 an acre
- Generous 3,500 sq ft of accommodation
- Garaging and gardens
- Charming and highly characterful accommodation
- Tranquil location on the doorstep of the Kennall Vale Valley
- Early viewing highly recommended
- EPC rating E
Description
The Location - 'Derowen' is located adjacent to 'Onnen' and 'Elowen' and nearby Kennall Farm on the outskirts of the village of Stithians, nestled in a serene rural setting and sitting in an elevated position, providing easy access to beautiful countryside and nature trails. The location benefits from its proximity to Kennall Vale Nature Reserve, known for its scenic walks and rich industrial heritage. Stithians itself is well connected, with a renowned pub and village store, with highly convenient access to nearby towns such as Truro, Falmouth and Redruth. 'Derowen' is an ideal location for those seeking a peaceful and idyllic living environment yet being highly accessible to the north and south coasts of Cornwall, with easy access to the new A30. Nearby Stithians Lake provides superb water sports facilities and a beautiful, circular perimeter walk, ideal for nature lovers, ornithologists and keen dog walkers etc. Excellent state and private schooling options are within close proximity.
The Accommodation Comprises -
Entrance Hall - A grand and lovely entrance hall with a bifurcated staircase rising to a galleried landing. Polished mahogany flooring, exposed stone walls and beamed ceiling, two radiators. Door leading to a cloakroom with wash basin and low level flush WC. Under-stair cupboard. Front door leading to the external front courtyard. Ample space for furniture. Windows to front elevation.
Bedroom Five/Study - An excellent study or a fifth double bedroom. Continuation of polished mahogany flooring, two radiators, window overlooking the mature garden.
Living Room - Carpeted flooring, two radiators, windows to both elevations, door leading to rear garden, access to the utility room. This room is ideal as a second living room/lounge or, with the adjacent bedroom and utility room, could be converted into a small self-contained studio/annexe which would be ideal to house a dependent relative over a single-storey with level access to the garden and to the cloakroom in the hallway.
Airing Cupboard - Boiler and hot water cylinder for the second bathroom on first floor.
Utility Room - Window to front elevation, tiled flooring, power and water supply. Shelving and sink with utility units.
Dining Room - A characterful dining room with continuation of the polished mahogany flooring from the hall, two radiators, ample space for furniture. Casement window to front elevation overlooking the central courtyard.
Kitchen - A large double aspect kitchen/diner with an even mix of beautiful mahogany and slate flooring respectively. The present owners installed a brand new kitchen seven years ago. Original Rayburn with broad granite surround – feeding the hot water and central heating for half of the property. Integrated Bosch oven, large central island with AEG five-ring LPG fed hob, ceramic sink with drainer and mixer tap, tiled splashbacks, space for fridge and dishwasher etc. The room presently hosts a lovely kitchen table and dresser which, subject to negotiation, may be included in the sale. Deep floor-to-ceiling height wide windows bring in natural light and enjoy an outlook over the central courtyard. Extractor feeding to the outside. Doors into a useful boot room which then leads onto the garden.
Drawing Room - A magnificent, almost semi-circular drawing room, featuring a double height vaulted ceiling with exposed beams, exuding warmth, charm, and character. Carpeted flooring, large Cove 3 log burner with a granite surround and raised slate hearth. Patio doors open to the rear garden, and there are distinctive 'arrow slit' windows. High quality bespoke curtains and matching sofas may be available by separate negotiation. Above the fireplace, at a raised elevation, is a shutter door, originally used to lift grain from the ground floor - this acts as a conductor of warmth from the large fire below, naturally heating the landing immediately above. Three radiators.
First Floor -
Landing - Bifurcated staircase rising from the ground floor. Large open-plan galleried landing with exposed vaulted ceiling beams. Carpeted flooring. windows to front and rear elevations, access to first floor rooms. High ceiling. Door leading down to steps to rear patio. Access to both lofts - both boarded and insulated to 400mill.
Shower Room - Shower cubicle, heated towel rail and wash basin. Extractor.
Bedroom Two - A double bedroom located at the rear. Carpeted flooring, radiator, large window to side and window to rear elevation, ample space for bedroom furniture. Recently re-lined.
Bedroom Three - Another double bedroom, with carpeted flooring, radiator, window to rear elevation. Built-in cupboard.
Bedroom Four - A further double bedroom, with carpeted flooring, radiator, window to rear elevation, built-in wardrobe.
Bathroom/Wc - Part tiled walls, window to front elevation. Low level WC, bath with electric shower over, wash hand basin. Radiator.
Across the landing to:-
Dressing Room - Doorway leading into drawing room (above), built-in cupboards, one housing a hot water cylinder. This room leads into the:-
Principal Bedroom - A large main bedroom with carpeted flooring, feature stained glass arrow slit windows, two large windows overlooking the central courtyard and beyond to wonderful surrounding countryside. Two radiators. Log-burner on slate hearth and granite surround.
En-Suite Bath/Shower Room/Wc - Radiator, tiled flooring with under-floor heating, heated towel rail. Steps up to a large bath with tiled walls, walk-in shower with glazed surround and large overhead power shower unit, low level button flush WC, wash basin with vanity unit.
The Exterior -
Garaging - Double length garage of part stone and block construction with a pitched tiled roof. Power connected. Hinged double doors. Concrete flooring.
Gardens And Grounds - To the front of the property is a central courtyard which is mainly lawned, paved and partly gravelled. Private courtyard offering plenty of parking as well as access to the self-contained garage. The courtyard is bordered by stone walls and the parking area has low raised stone walls. To the other side of 'Derowen' is a paved seating area with wood-fired hot tub (available by separate negotiation). Most of the gardens are laid to lawn, with mature shrubs, trees and plants throughout. There is a heated swimming pool with a raised section housing the LPG gas tanks, solar panels, and polytunnel. The rear garden slopes, again laid to lawn with mature plants, shrubs and trees.
A beautifully mature garden, mostly to the side and rear elevations, totalling approximately half an acre.
General Information -
Services - Mains electricity, water and drainage are connected to the property. Solar power feeds electricity, which powers the swimming pool and and hot water. LPG gas for radiators. Air source heat pump for swimming pool, and an LPG gas boiler.
Council Tax - Band G - Cornwall Council.
Tenure - Freehold.
Viewing - By telephone appointment with the vendors' Sole Agent - Laskowski & Company, 28 High Street, Falmouth, TR11 2AD. Telephone: .
Brochures
Ponsanooth- COUNCIL TAXA payment made to your local authority in order to pay for local services like schools, libraries, and refuse collection. The amount you pay depends on the value of the property.Read more about council Tax in our glossary page.
- Band: G
- LISTED PROPERTYA property designated as being of architectural or historical interest, with additional obligations imposed upon the owner.Read more about listed properties in our glossary page.
- Listed
- PARKINGDetails of how and where vehicles can be parked, and any associated costs.Read more about parking in our glossary page.
- Yes
- GARDENA property has access to an outdoor space, which could be private or shared.
- Yes
- ACCESSIBILITYHow a property has been adapted to meet the needs of vulnerable or disabled individuals.Read more about accessibility in our glossary page.
- Ask agent
Ponsanooth
Add an important place to see how long it'd take to get there from our property listings.
__mins driving to your place
Get an instant, personalised result:
- Show sellers you’re serious
- Secure viewings faster with agents
- No impact on your credit score
Your mortgage
Notes
Staying secure when looking for property
Ensure you're up to date with our latest advice on how to avoid fraud or scams when looking for property online.
Visit our security centre to find out moreDisclaimer - Property reference 33750384. The information displayed about this property comprises a property advertisement. Rightmove.co.uk makes no warranty as to the accuracy or completeness of the advertisement or any linked or associated information, and Rightmove has no control over the content. This property advertisement does not constitute property particulars. The information is provided and maintained by Laskowski & Co, Falmouth. Please contact the selling agent or developer directly to obtain any information which may be available under the terms of The Energy Performance of Buildings (Certificates and Inspections) (England and Wales) Regulations 2007 or the Home Report if in relation to a residential property in Scotland.
*This is the average speed from the provider with the fastest broadband package available at this postcode. The average speed displayed is based on the download speeds of at least 50% of customers at peak time (8pm to 10pm). Fibre/cable services at the postcode are subject to availability and may differ between properties within a postcode. Speeds can be affected by a range of technical and environmental factors. The speed at the property may be lower than that listed above. You can check the estimated speed and confirm availability to a property prior to purchasing on the broadband provider's website. Providers may increase charges. The information is provided and maintained by Decision Technologies Limited. **This is indicative only and based on a 2-person household with multiple devices and simultaneous usage. Broadband performance is affected by multiple factors including number of occupants and devices, simultaneous usage, router range etc. For more information speak to your broadband provider.
Map data ©OpenStreetMap contributors.






