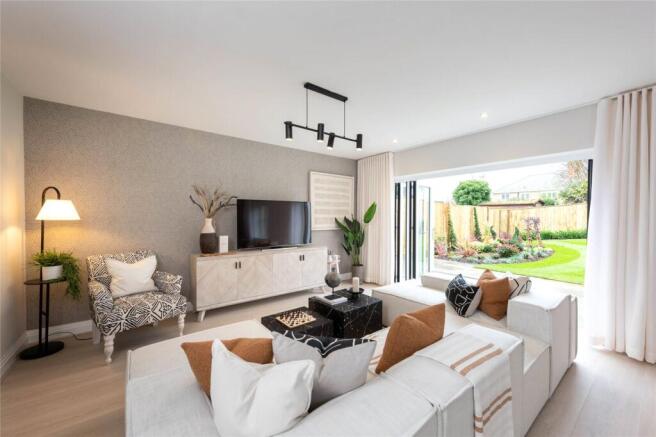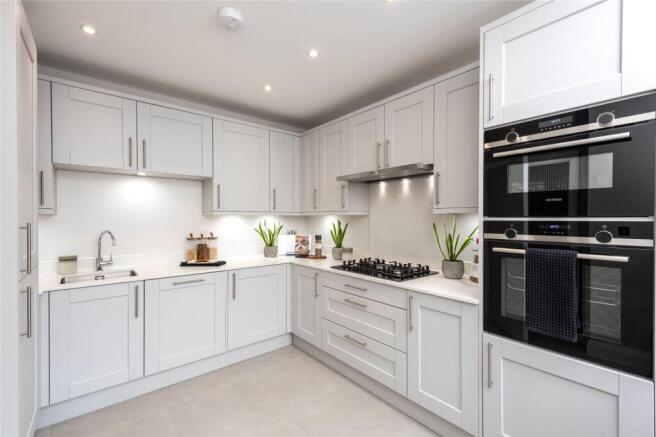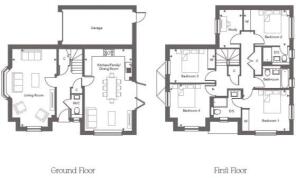
Purley Rise, Purley On Thames

- PROPERTY TYPE
Detached
- BEDROOMS
4
- BATHROOMS
3
- SIZE
1,659 sq ft
154 sq m
- TENUREDescribes how you own a property. There are different types of tenure - freehold, leasehold, and commonhold.Read more about tenure in our glossary page.
Ask agent
Key features
- Stunning four bedroom detached family home built by award winning developer Shanly Homes
- Garage and parking
- Four double bedrooms
- Brand new kitchen and Siemens appliances included
- Private study
- Landscaped front garden
- Solar PV panels for all water heating
- Underfloor heating to ground floor
- Electric car charging point
- Predicted EPC rating B
Description
Home 19 at Magna Gardens is an impressive double-fronted four-bedroom family home, beautifully designed and offering 1,659 sqft of well-planned living space across two floors. Located in the sought-after village of Purley on Thames, this home combines elegant design with everyday practicality.
Enjoy the peace and privacy of an east-facing garden, perfect for soaking up the morning sun. Inside, the dual-aspect living room features a striking bay window, adding charm and natural light, while the open-plan kitchen/family/dining room offers modern functionality for busy family life.
All four bedrooms are generously sized doubles, with ensuites to two bedrooms for added comfort and privacy. Bedrooms one, two and three benefit from fitted wardrobes, providing excellent storage solutions. A separate study on the second floor is ideal for remote working or quiet retreat.
The property also includes an integral garage with an EV charging point, offering secure parking and additional storage as well as a stylish block-paved driveway with space for 3 cars.
With high-quality finishes throughout and thoughtful details at every turn, Home 19 is a perfect blend of style, space, and flexibility — designed to adapt with your family.
Why buy a New Home from Award-Winning Shanly Homes?
Choosing a new home from Shanly Homes means investing in quality, craftsmanship, and exceptional customer care. Renowned for their commitment to excellence, Shanly Homes has won multiple industry awards that reflect their dedication to building beautiful, durable, and thoughtfully designed properties.
From spacious layouts and high-spec finishes to energy-efficient construction, every home is crafted with attention to detail and built to the highest standards. Shanly Homes also prioritises customer satisfaction, offering a smooth purchasing process and reliable after-sales service.
When you buy new from Shanly Homes, you’re not just purchasing a house — you’re securing a home designed for modern living, comfort, and long-term value in some of the UK’s most desirable locations.
Magna Gardens offers an enviable quality of life in the sought-after riverside village of Purley. Family-friendly facilities, stunning countryside on your doorstep and a welcoming community make Purley on Thames an idyllic location. Reading Station is a 14-minute drive away and offers both National Rail and Elizabeth Line services direct to London Paddington in as little as 23 minutes.
*Please note external image is CGI and internal images are of show home and all are for indicative purposes only.
Kitchen/Family/Dining Room
7.01m x 4.08m
Professionally designed and bespoke kitchen with shaker style kitchen units featuring soft closing doors and drawers. Quartz worktops with matching quartz upstands and splashbacks. Gas hob. Glass and stainless steel extractor hood. Siemens microwave. Integrated full heigh fridge/freezer. Washer dryer. Integrated dishwasher. Stainless steel sink to kitchen. Chrome mixer tap. Clever storage solutions. Stylish LED feature lighting to the underside of the wall units. Recessed LED downlights to kitchen.
Living Room
6.67m x 3.81m
Double aspect living room with feature bay window.
Bedroom 1
4.08m x 3.51m
Front aspect double bedroom with fitted wardrobe and en suite shower room.
En suite
Ideal standard white porcelain sanitaryware with soft closing seat. Contemporary chrome ironmongery throughout. Thermostatically controlled shower with low profile shower tray. Toughened glass and stainless steel shower enclosure. Luxury Minoli tiles to floor and part feature walls. Mirror over basin. Chrome heated towel rail. Recessed LED downlights. Extractor fan with delayed cut off.
Bedroom 2
3.94m x 3.07m
Rear aspect double bedroom with fitted wardrobe and en suite shower room.
En suite 2
Ideal standard white porcelain sanitaryware with soft closing seat. Contemporary chrome ironmongery throughout. Thermostatically controlled shower with low profile shower tray. Toughened glass and stainless steel shower enclosure. Luxury Minoli tiles to floor and part feature walls. Mirror over basin. Chrome heated towel rail. Recessed LED downlights. Extractor fan with delayed cut off.
Bedroom 3
3.88m x 2.9m
Rear aspect double bedroom with fitted wardrobe.
Bedroom 4
3.88m x 3.68m
Front aspect double bedroom.
Study
3.25m x 1.96m
Rear aspect study.
Bathroom
Ideal standard white porcelain sanitaryware with soft closing seat. Contemporary chrome ironmongery throughout. Thermostatically controlled shower with low profile shower tray. Toughened glass and stainless steel shower enclosure. Luxury Minoli tiles to floor and part feature walls. Full height tiling around bath. Mirror over basin. Chrome heated towel rail. Recessed LED downlights. Extractor fan with delayed cut off.
- COUNCIL TAXA payment made to your local authority in order to pay for local services like schools, libraries, and refuse collection. The amount you pay depends on the value of the property.Read more about council Tax in our glossary page.
- Band: TBC
- PARKINGDetails of how and where vehicles can be parked, and any associated costs.Read more about parking in our glossary page.
- Yes
- GARDENA property has access to an outdoor space, which could be private or shared.
- Yes
- ACCESSIBILITYHow a property has been adapted to meet the needs of vulnerable or disabled individuals.Read more about accessibility in our glossary page.
- Ask agent
Energy performance certificate - ask agent
Purley Rise, Purley On Thames
Add an important place to see how long it'd take to get there from our property listings.
__mins driving to your place
Get an instant, personalised result:
- Show sellers you’re serious
- Secure viewings faster with agents
- No impact on your credit score
Your mortgage
Notes
Staying secure when looking for property
Ensure you're up to date with our latest advice on how to avoid fraud or scams when looking for property online.
Visit our security centre to find out moreDisclaimer - Property reference NEW250171. The information displayed about this property comprises a property advertisement. Rightmove.co.uk makes no warranty as to the accuracy or completeness of the advertisement or any linked or associated information, and Rightmove has no control over the content. This property advertisement does not constitute property particulars. The information is provided and maintained by Romans, New Homes. Please contact the selling agent or developer directly to obtain any information which may be available under the terms of The Energy Performance of Buildings (Certificates and Inspections) (England and Wales) Regulations 2007 or the Home Report if in relation to a residential property in Scotland.
*This is the average speed from the provider with the fastest broadband package available at this postcode. The average speed displayed is based on the download speeds of at least 50% of customers at peak time (8pm to 10pm). Fibre/cable services at the postcode are subject to availability and may differ between properties within a postcode. Speeds can be affected by a range of technical and environmental factors. The speed at the property may be lower than that listed above. You can check the estimated speed and confirm availability to a property prior to purchasing on the broadband provider's website. Providers may increase charges. The information is provided and maintained by Decision Technologies Limited. **This is indicative only and based on a 2-person household with multiple devices and simultaneous usage. Broadband performance is affected by multiple factors including number of occupants and devices, simultaneous usage, router range etc. For more information speak to your broadband provider.
Map data ©OpenStreetMap contributors.






