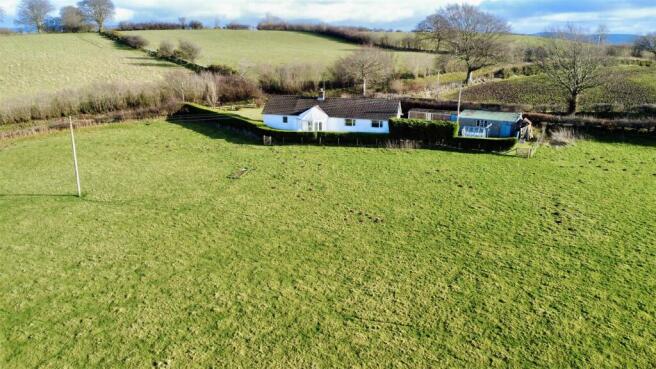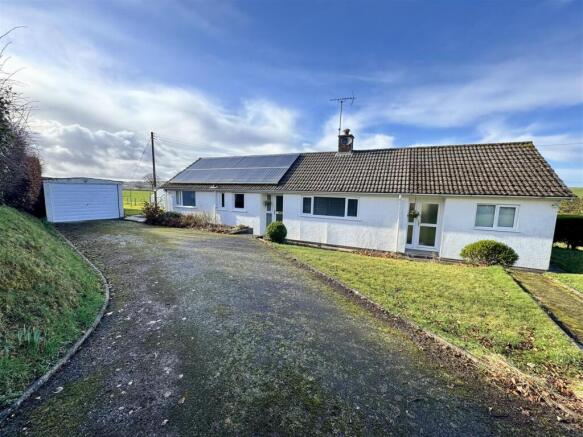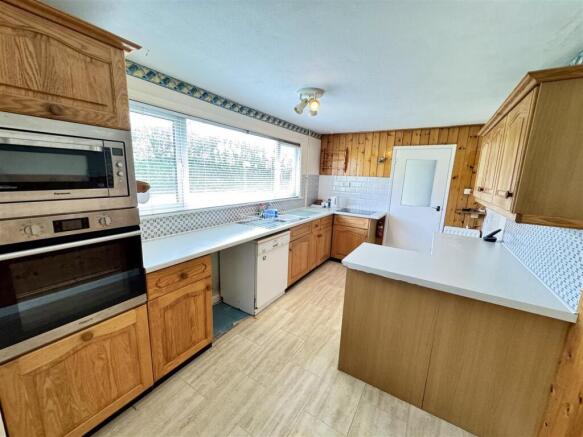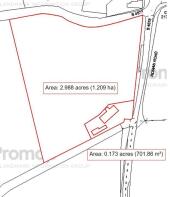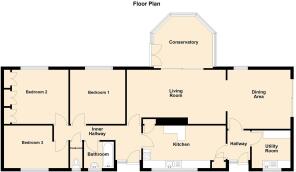3 bedroom smallholding for sale
Tynreithyn, Tregaron
- PROPERTY TYPE
Smallholding
- BEDROOMS
3
- BATHROOMS
1
- SIZE
Ask agent
Key features
- Charming 3 acre small holding
- The property boasts a large extended bungalow
- Three bedrooms
- Delightful Conservatory
- Large reception room
- This home is perfect for families or those wishing to enjoy the peace and quiet of rural living.
- Garage
- Attractive gardens
- AVAILABLE CHAIN FREE
Description
The property boasts a large extended bungalow, featuring a large reception room that could be subdivided and includes a delightful conservatory, that provides ample space for relaxation and entertaining. With three bedrooms, this home is perfect for families or those wishing to enjoy the peace and quiet of rural living.
The original section of the home is of non-traditional woolaway construction
For modern convenience, the home is equipped with solar panels, ensuring energy efficiency, alongside an LPG-fired central heating system that guarantees warmth during the cooler months.
Set within a lovely setting, with a garage and attractive gardens and set in approximately three acres, which includes a gently sloping paddock, making it ideal for those with equestrian interests or simply a desire for space to roam.
Location - The property is attractively located just off the A485 Tregaron to Aberystwyth roadway in the small hamlet of Tyncelyn, some 3 miles from Tregaron which provides a wide range of everyday facilities and also convenient to Lampeter, Aberaeron and Aberystwyth to the north. The property has a lovely setting in an elevated position with far reaching views towards the coastline over open countryside.
Description - The property comprises an extended detached bungalow originally of non traditional Woolaway construction with latter block/brick extension. The property offers well maintained accommodation with the benefit of uPVC double glazing and lpg gas fired central heating. The property also has the benefit of solar pv panels providing electricity and we are informed with an income through a feeding tariff.
The property provides more particularly the following accommodation -
Entrance Door To Hallway - Radiator
Kitchen - 5.21m x 2.67m (17'1" x 8'9") - Range of fitted kitchen units at base and wall level incorporating 1 1/2 bowl sink unit, space for dishwasher, fitted eye level oven (we are informed by the vendor that they're unsure if it's in working order) and integrated microwave, hob, breakfast bar, 2 radiators, door to storage/pantry cupboard
2nd Hallway - Exterior door, radiator
Utility Room - 2.44m x 2.03m (8' x 6'8") - With range of kitchen units at base and wall level incorporating wall mounted gas fired boiler and the solar panel invertor equipment
Large Living/Dining Area - An open plan arrangement which could be sub-divided having -
Dining Area - 9.45m x 3.73m (31' x 12'3") - Radiator, patio doors with attractive views, tongue and groove ceiling, exposed brick walls
Living Room - 6.25m x 3.43m (20'6" x 11'3") - Radiator, having an exposed brick chimney breast with lpg gas coal effect fire inset, feature bread oven, tongue and groove ceiling, 2 radiators.
Conservatory - 3.28m x 3.05m (10'9" x 10') - With tiled floor, French doors to garden, this enjoys some lovely views over open countryside.
Inner Hallway -
Bathroom - Having bath with shower attachment, wash hand basin, part tiled walls, radiator
Separate Cloakroom - With w.c.,
Bedroom 1 - 3.51m x 3.45m (11'6" x 11'4") - Radiator, front window
Bedroom 2 - 3.48m x 3.38m (11'5" x 11'1") - Radiator, rear window, full length wardrobes
Bedroom 3 - 4.22m x 2.46m (max) (13'10" x 8'1" (max)) - Radiator
Externally - The property enjoys a lovely rural location being approached via a timber gated entrance with off road parking, this leads to detached garage/workshop divided in to two areas, the initial garage area 24'3" x 9'10" with further workshop area 25' x 15' making it ideal for those seeking a workshop or garage. The property has attractive gardens and grounds with aluminium greenhouse and lawned grassed areas.
The Land - To the rear of the property is a paddock in one enclosure being level to gently sloping having independent roadside access, the whole in a lovely position enjoying far reaching views.
Services - We are informed the property is connected to mains electricity with solar pv panel array and we are informed with a feeding tarrif. Mains water, private drainage, pg gas fired central heating.
Council Tax Band - E - Amount Payable: £2571
Brochures
Tynreithyn, TregaronBrochureTynreithyn, Tregaron
NEAREST STATIONS
Distances are straight line measurements from the centre of the postcode- Aberystwyth Station12.2 miles
Notes
Disclaimer - Property reference 33750455. The information displayed about this property comprises a property advertisement. Rightmove.co.uk makes no warranty as to the accuracy or completeness of the advertisement or any linked or associated information, and Rightmove has no control over the content. This property advertisement does not constitute property particulars. The information is provided and maintained by Evans Bros, Lampeter. Please contact the selling agent or developer directly to obtain any information which may be available under the terms of The Energy Performance of Buildings (Certificates and Inspections) (England and Wales) Regulations 2007 or the Home Report if in relation to a residential property in Scotland.
Map data ©OpenStreetMap contributors.
