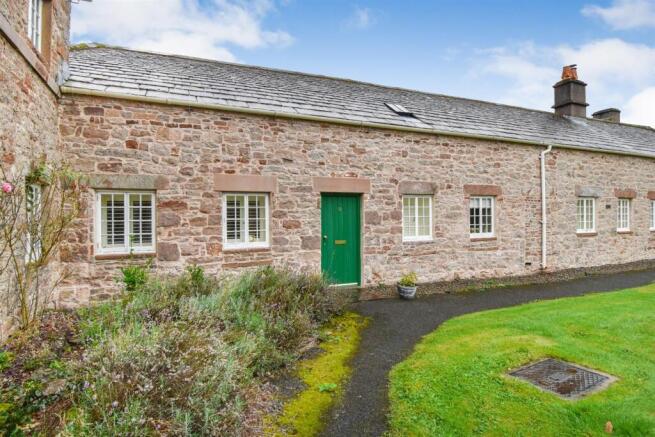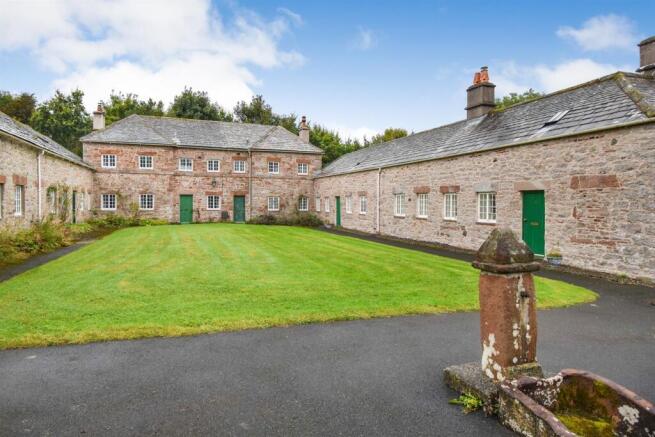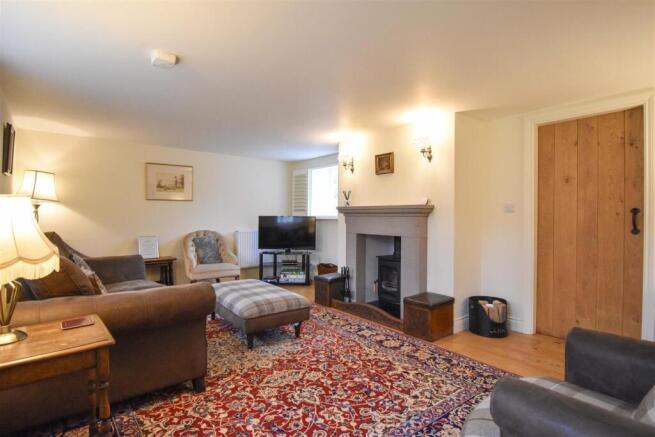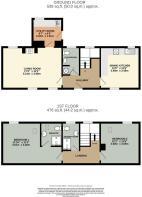Lowther Village, Lowther, Penrith
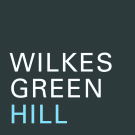
- PROPERTY TYPE
Cottage
- BEDROOMS
2
- BATHROOMS
2
- SIZE
Ask agent
Key features
- Refurbished Grade 2 * Listed 18th Century Cottage
- Historic Model Village in the Lake District National Park
- Living Room, Dining Kitchen, Utility Room + Cloakroom
- 2 Bedrooms, 1 En-Suite + Shower Room
- Enclosed Rear Yard, Stone Outhouse + Shared Parking Area
- Oil Central Heating via a Condensing Boiler
- Tenure Leashold - 999 years from 1/1/2015.
- Currently rated for Business Rates. EPC - Exempt
Description
The cottage is currently successful holiday let through Sally's Cottages:
Location - From Penrith, Head south on the A6, signposted Eamont Bridge and Clifton. Continue through Clifton to the village of Hackthorpe. Take the first right turn into Hackthorpe and then turn right again , signposted to Lowther Village.
Ameneties - In the village of Hackthorpe, there is an infant and primary school, a village hall and a public house. In the village of Askham, approximately 1 ½ miles, there is a village shop and Post Office, a Church, Village Hall, an open air swimming pool and 2 public houses. All main facilities are in Penrith, approximately 4 ½ miles. Penrith is a popular market town with a population of around 15,000 people and facilities include: infant, junior and secondary schools with a further/higher education facility at Newton Rigg University of Cumbria. There are 3 supermarkets and a good range of locally owned and national high street shops. Leisure facilities include: swimming pool, climbing wall, golf course, rugby and cricket clubs. Penrith is known as the Gateway to the North Lakes and is conveniently situated for Ullswater and access to the fells.
Services - Mains water, drainage and electricity are connected to the property. Heating is via an oil fired condensing boiler.
Tenure - The vendor informs us that the property is leasehold, being a 999 year lease from 1st January 2015.
Viewing - STRICTLY BY APPOINTMENT WITH WILKES-GREEN + HILL
Accommodation -
Entrance - Through a timber panelled door to the;
Hall - Having oak flooring, a single radiator and a multi pane casement window to the front with colonial style shutters. Stairs lead to the first floor and oak panel doors with strap hinges and Suffolk latches lead off.
Living Room - 3.68m x5.31m (12'1 x17'5) - A stove is set in a sandstone surround and the flooring is oak. There are two double radiators, a TV point, three wall light points and a 5amp lighting circuit. Multi panel windows, with colonial style shutters, face to the front and rear and an oak door leads to the utility room.
Dining Kitchen - 3.56m x 3.56m (11'8 x 11'8) - Fitted with Shaker style units with a wood effect work surface incorporating a stainless steel single drainer sink, mixer tap and a tiled splash back. The kitchen is equipped with a built in electric oven and combination microwave, a ceramic hob with a stainless steel splash back and extractor hood, an integral fridge freezer and dishwasher. There are recessed ceiling lights, wood effect laminate flooring, a double radiator and multi pane windows to the front and rear.
Cloakroom - 2.64m x 1.55m (8'8 x 5'1) - Fitted with a traditional style toilet and wash basin. There are recessed downlights to the ceiling, a heated towel rail and a built in cupboard housing the pressurised "Megaflo" hot water tank. The floor is ceramic tiled and there is a multi pane window to the rear.
Utility Room - 1.91m x 2.62m (6'3 x 8'7) - Having built in units to one wall with an oak block work surface incorporating a Belfast sink and mixer tap. There is an integrated washer/dryer and the tall unit houses the Worcester oil fired condensing boiler providing the hot water and central heating. A wall cupboard housing the MCB consumer unit. The flooring is oak and there is a single radiator, a multi pane window to the rear and a wood panel door leading outside.
First Floor - Landing - The ceiling is open to the apex with exposed beams and a double glazed roof light. There is a single radiator and oak doors off.
Bedroom One - 3.61m x 3.40m (11'10 x 11'2) - The ceiling is open to the apex with exposed beams and a double glazed roof light. There is a double radiator, a multi pane window with colonial style shutters to the rear and an oak door to the;
En-Suite - 2.08m x 1.75m (6'10 x 5'9) - Fitted with a traditional style toilet and wash basin and a shower enclosure, tiled to two sides with a mains fed shower. The walls are part tiled and the floor is tiled. The ceiling is sloped with exposed beams, recessed down lights and a double glazed roof light.
Bedroom Two - 3.68m x 3.58m (12'1 x 11'9) - The ceiling is open with exposed beams and a small double glazed roof light. There is a double radiator and a multi pane window with colonial style shutters, to the rear.
Shower Room - 2.46m x 1.60m (8'1 x 5'3) - Fitted with a traditional style toilet and wash basin and a shower enclosure, tiled to two sides with a mains fed shower. The walls are part tiled and the floor is tiled. The ceiling is sloped with an exposed beam and a multi pane window faces to the rear.
Outside - Access to to the front is across a shared courtyard, mainly to grass with a path around.
There is vehicle access to the rear where there is a shared parking area.
To the rear of the house is an enclosed yard with a stone wall around and a stone built outhouse opposite.
Brochures
Lowther Village, Lowther, PenrithBrochure- COUNCIL TAXA payment made to your local authority in order to pay for local services like schools, libraries, and refuse collection. The amount you pay depends on the value of the property.Read more about council Tax in our glossary page.
- Ask agent
- PARKINGDetails of how and where vehicles can be parked, and any associated costs.Read more about parking in our glossary page.
- Yes
- GARDENA property has access to an outdoor space, which could be private or shared.
- Yes
- ACCESSIBILITYHow a property has been adapted to meet the needs of vulnerable or disabled individuals.Read more about accessibility in our glossary page.
- Ask agent
Energy performance certificate - ask agent
Lowther Village, Lowther, Penrith
Add an important place to see how long it'd take to get there from our property listings.
__mins driving to your place
Your mortgage
Notes
Staying secure when looking for property
Ensure you're up to date with our latest advice on how to avoid fraud or scams when looking for property online.
Visit our security centre to find out moreDisclaimer - Property reference 33747357. The information displayed about this property comprises a property advertisement. Rightmove.co.uk makes no warranty as to the accuracy or completeness of the advertisement or any linked or associated information, and Rightmove has no control over the content. This property advertisement does not constitute property particulars. The information is provided and maintained by Wilkes-Green & Hill Ltd, Penrith. Please contact the selling agent or developer directly to obtain any information which may be available under the terms of The Energy Performance of Buildings (Certificates and Inspections) (England and Wales) Regulations 2007 or the Home Report if in relation to a residential property in Scotland.
*This is the average speed from the provider with the fastest broadband package available at this postcode. The average speed displayed is based on the download speeds of at least 50% of customers at peak time (8pm to 10pm). Fibre/cable services at the postcode are subject to availability and may differ between properties within a postcode. Speeds can be affected by a range of technical and environmental factors. The speed at the property may be lower than that listed above. You can check the estimated speed and confirm availability to a property prior to purchasing on the broadband provider's website. Providers may increase charges. The information is provided and maintained by Decision Technologies Limited. **This is indicative only and based on a 2-person household with multiple devices and simultaneous usage. Broadband performance is affected by multiple factors including number of occupants and devices, simultaneous usage, router range etc. For more information speak to your broadband provider.
Map data ©OpenStreetMap contributors.
