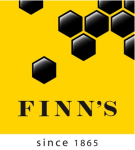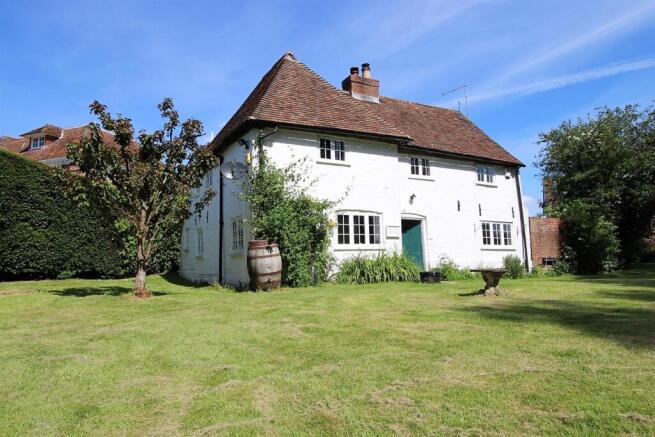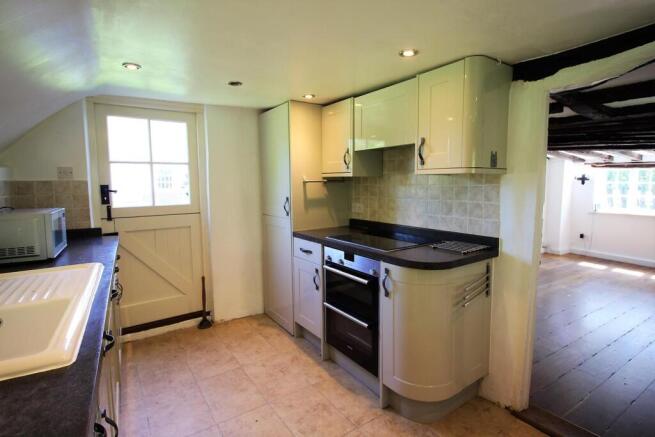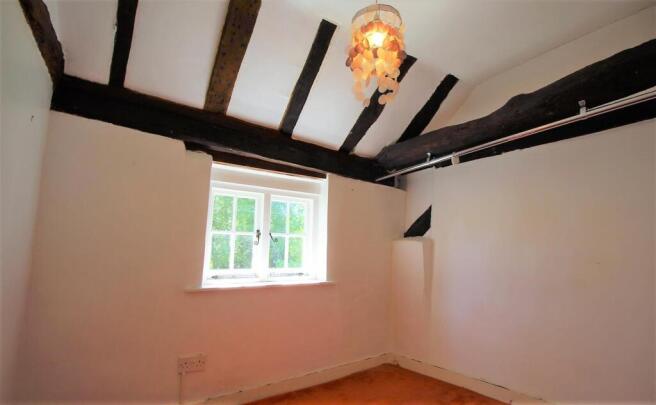
Gate Cottage, Grove Road, Selling, Faversham

Letting details
- Let available date:
- 13/06/2025
- Deposit:
- £1,555A deposit provides security for a landlord against damage, or unpaid rent by a tenant.Read more about deposit in our glossary page.
- Min. Tenancy:
- Ask agent How long the landlord offers to let the property for.Read more about tenancy length in our glossary page.
- Let type:
- Long term
- Furnish type:
- Unfurnished
- Council Tax:
- Ask agent
- PROPERTY TYPE
Detached
- BEDROOMS
3
- BATHROOMS
1
- SIZE
Ask agent
Key features
- A beautifully presented detached cottage retaining original character and charm
- Stunning location with a large, open garden maintained by the landlord
- Two good sized reception rooms both with log burning stoves
- Fitted kitchen with appliances
- Exposed beams
- Garage and parking for three cars
- An additional payment of £200 is required for heating and electricity
- Deposit £1,555.00, EPC Band E, Council Tax Band E
- Regrettably no children
- Due to the open lawn area , sorry pets are not permitted
Description
Entrance Hallway - 5' 5'' x 5' 10'' (1.65m x 1.78m) - Exposed brick wall, wooden panelling to side, exposed beam.
Living / Dining Room - 18' 7'' x 12' 4'' (5.66m x 3.76m) - Triple aspect single glazed cottage style windows to front and side with wrought iron latches. Exposed beam to ceiling, oak wooden flooring, inglenook brick fireplace with multi stove wood burner. Two old fashioned wooden feature bread ovens, wooden door leading to kitchen.
Kitchen - 12' 3'' x 8' 4'' (3.73m x 2.54m) - Spotlights to ceiling, double aspect single glazed windows to side and rear, wood effect flooring, black granite effect worktop, large white ceramic sink with mixer tap, integrated Lamona fridge, Neff four burner electric hob, Siemens oven and grill, small wine chiller cabinet, Zanussi washing machine, integrated Beko dishwasher, tea towel rail, integrated under counter freezer, wooden door to rear of property, cottage style beige tiles.
Second Reception Room - 15' 9'' x 14' 4'' (4.80m x 4.37m) - Exposed beams, single glazed window to front , small window to side, radiator,. Wooden flooring, brick feature fireplace with log burning oven, cupboard with shelves, small cupboard housing fuse box, open staircase to first floor with beige carpet, attractive wooden painted bookshelves with window to front.
Upstairs Hallway - 12' 4'' x 5' 9'' (3.76m x 1.75m) - Exposed beams, beige carpet, radiator, shelves to recess of chimney, wooden doors. Cupboard housing hot water cylinder.
Master Bedroom - 11' 3'' x 9' 8'' (3.43m x 2.94m) - Beige carpet, exposed beams to walls, radiator, single glazed window to front, range of built in wardrobes with drawers and hanging space, TV cable
Bedroom Two - 8' 5'' x 7' 0'' (2.56m x 2.13m) - Radiator, coral coloured carpet ,exposed partly sloping ceiling, hanging rail to beam, single glazed window to front, Exposed beams to ceiling, loft hatch.
Separate Wc - Radiator, single glazed opaque window to rear, WC, exposed beams, pull light switch, grey, black and white tile effect linoleum flooring
Bathroom - Beige carpet, exposed beam to ceiling, single glazed window to rear, bath with tongue and groove side panel, thermostatic Aqualisa shower, shower curtain fixings, cream metro tiles to bath and shower area, basin with single taps.
Bedroom Three - 12' 7'' x 9' 5'' (3.83m x 2.87m) - Beige carpet, exposed beams, sloping ceiling to window, radiator, single glazed window to side
Garden - The garden is open with a large lawn area to the front and side. with some mature bushes and trees and maintained by the landlord . There is a public footpath that runs through the driveway and across nearby fields. Access is therefore permitted to the public.
Brochures
Gate Cottage, Grove Road, Selling, FavershamBrochure- COUNCIL TAXA payment made to your local authority in order to pay for local services like schools, libraries, and refuse collection. The amount you pay depends on the value of the property.Read more about council Tax in our glossary page.
- Band: E
- PARKINGDetails of how and where vehicles can be parked, and any associated costs.Read more about parking in our glossary page.
- Yes
- GARDENA property has access to an outdoor space, which could be private or shared.
- Yes
- ACCESSIBILITYHow a property has been adapted to meet the needs of vulnerable or disabled individuals.Read more about accessibility in our glossary page.
- Ask agent
Gate Cottage, Grove Road, Selling, Faversham
Add an important place to see how long it'd take to get there from our property listings.
__mins driving to your place
Notes
Staying secure when looking for property
Ensure you're up to date with our latest advice on how to avoid fraud or scams when looking for property online.
Visit our security centre to find out moreDisclaimer - Property reference 33750271. The information displayed about this property comprises a property advertisement. Rightmove.co.uk makes no warranty as to the accuracy or completeness of the advertisement or any linked or associated information, and Rightmove has no control over the content. This property advertisement does not constitute property particulars. The information is provided and maintained by Finn's, Canterbury. Please contact the selling agent or developer directly to obtain any information which may be available under the terms of The Energy Performance of Buildings (Certificates and Inspections) (England and Wales) Regulations 2007 or the Home Report if in relation to a residential property in Scotland.
*This is the average speed from the provider with the fastest broadband package available at this postcode. The average speed displayed is based on the download speeds of at least 50% of customers at peak time (8pm to 10pm). Fibre/cable services at the postcode are subject to availability and may differ between properties within a postcode. Speeds can be affected by a range of technical and environmental factors. The speed at the property may be lower than that listed above. You can check the estimated speed and confirm availability to a property prior to purchasing on the broadband provider's website. Providers may increase charges. The information is provided and maintained by Decision Technologies Limited. **This is indicative only and based on a 2-person household with multiple devices and simultaneous usage. Broadband performance is affected by multiple factors including number of occupants and devices, simultaneous usage, router range etc. For more information speak to your broadband provider.
Map data ©OpenStreetMap contributors.







