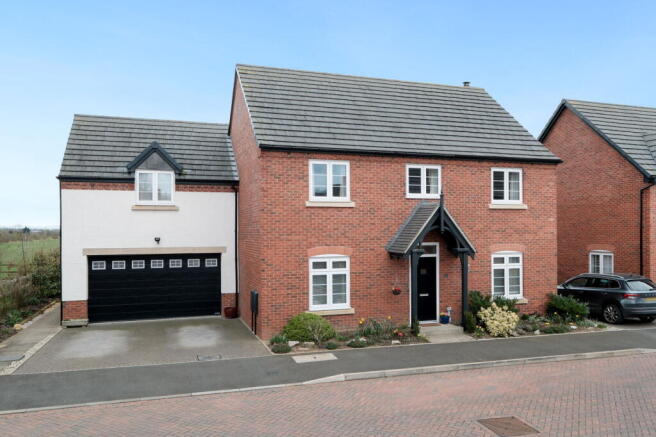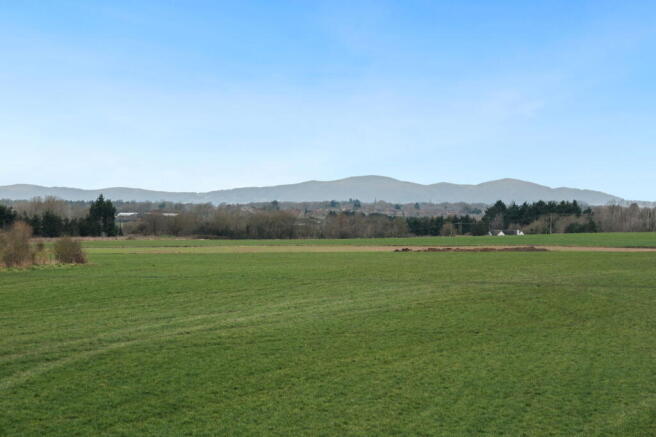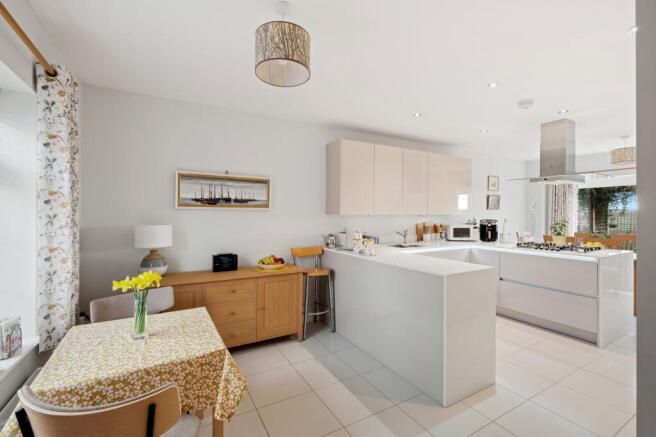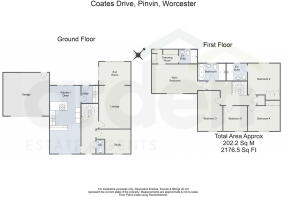Coates Drive, Pinvin, Worcester, WR10 2DH

- PROPERTY TYPE
Detached
- BEDROOMS
5
- BATHROOMS
3
- SIZE
2,176 sq ft
202 sq m
- TENUREDescribes how you own a property. There are different types of tenure - freehold, leasehold, and commonhold.Read more about tenure in our glossary page.
Freehold
Key features
- Dressing Area to Main Bedroom
- Sun Room
- Study
- Log Burner
- Five Bedrooms
- Pinvin Location
Description
Completed in 2019 by Cameron Homes, this detached family home offers a fantastic opportunity for those seeking a move-in ready property. Set in a charming village with local amenities and easy access to nearby towns, it combines convenience with a peaceful setting. The spacious accommodation includes five bedrooms, three bathrooms, a lounge, sunroom, study, and an open-plan kitchen/diner. We highly recommend a viewing to fully appreciate the property and its countryside views.
Approaching the home, you're greeted by a driveway offering parking for two cars and access to the double garage. Entering the property, the hallway provides access to the WC, lounge, kitchen, and study. The spacious lounge is filled with natural light and flows seamlessly into the sun room, an extension the vendors had added in 2021. The log burner adds charm to the space, making a welcoming environment for entertaining guests. The kitchen diner is the heart of the home, offering space for both casual dining at a breakfast table and formal dining with the dining table. The modern kitchen space is well-equipped with a range of gloss wall and base units, along with integrated appliances, including a fridge freezer, dishwasher, electric oven and grill, and gas hob. The space has been created with hosting and family life in mind, with the open plan aspect. Sliding doors bring natural light to the space and lead to the decking area outside, situated underneath the pergola. The study and downstairs w/c complete the ground floor.
Upstairs, the property offers five well-proportioned bedrooms. Bedrooms one and two each enjoy the convenience of their own en-suites, while a stylish family bathroom serves the remaining three rooms, complete with a freestanding shower, separate bath, WC, and sink. Bedrooms two and four benefit from built-in wardrobes, and bedroom one is further enhanced by its own dressing area with built in wardrobes and en-suite, adding a touch of luxury. Positioned above the garage, the main bedroom offers a sense of privacy, feeling tucked away from the rest of the home.
Outside, the garden is mainly laid to lawn with mature borders and raised beds. There is a patio area, for outdoor dining situated under a pergola and a shed for added storage. The property has approximately 4 years NHBC warranty remaining, services include mains drainage, gas, water and electricity. There is a service charge for the estate of approximately £275 per year.
Location: Situated in the highly sought-after village of Pinvin, this home offers the perfect blend of a peaceful, close-knit community atmosphere and excellent travel links. You'll enjoy the tranquillity of village life while being within easy reach of major routes, ensuring convenient access to nearby towns and cities. Pinvin is ideally located approximately 7 miles (11 km) southeast of Worcester and 7 miles (11 km) northwest of Evesham. The village boasts a variety of amenities, including the charming St Nicholas Church, a Memorial Hall for community events, and two well-regarded schools (Pinvin CE First School and St Nicholas Middle School). For social and dining options, you can visit the welcoming Coach & Horses Pub. Living in Pinvin means you can enjoy the best of rural living with the added advantage of easy access to urban towns.
Rooms:
Garage - 5.18m x 4.87m (16'11" x 15'11")
WC - 1.58m x 0.9m (5'2" x 2'11")
Study - 3.87m x 2.63m (12'8" x 8'7") max
Lounge - 4.99m x 3.54m (16'4" x 11'7")
Sun Room - 3.31m x 2.6m (10'10" x 8'6")
Kitchen/Diner - 7.7m x 3.48m (25'3" x 11'5")
Utility Room - 1.95m x 1.91m (6'4" x 6'3")
Stairs To First Floor Landing
Main Bedroom - 6.15m x 3.26m (20'2" x 10'8") max
Dressing Room - 2.96m x 1.58m (9'8" x 5'2")
Ensuite - 2.11m x 1.5m (6'11" x 4'11")
Bedroom 2 - 3.61m x 3.51m (11'10" x 11'6")
Ensuite - 2.33m x 1.93m (7'7" x 6'3")
Bedroom 3 - 4.55m x 2.76m (14'11" x 9'0") max
Bedroom 4 - 3.61m x 2.83m (11'10" x 9'3")
Bedroom 5 - 2.83m x 2.72m (9'3" x 8'11")
Bathroom - 3.14m x 1.99m (10'3" x 6'6")
Brochures
Brochure 1- COUNCIL TAXA payment made to your local authority in order to pay for local services like schools, libraries, and refuse collection. The amount you pay depends on the value of the property.Read more about council Tax in our glossary page.
- Band: F
- PARKINGDetails of how and where vehicles can be parked, and any associated costs.Read more about parking in our glossary page.
- Garage
- GARDENA property has access to an outdoor space, which could be private or shared.
- Private garden
- ACCESSIBILITYHow a property has been adapted to meet the needs of vulnerable or disabled individuals.Read more about accessibility in our glossary page.
- Ask agent
Coates Drive, Pinvin, Worcester, WR10 2DH
Add an important place to see how long it'd take to get there from our property listings.
__mins driving to your place
Get an instant, personalised result:
- Show sellers you’re serious
- Secure viewings faster with agents
- No impact on your credit score
Your mortgage
Notes
Staying secure when looking for property
Ensure you're up to date with our latest advice on how to avoid fraud or scams when looking for property online.
Visit our security centre to find out moreDisclaimer - Property reference S1245651. The information displayed about this property comprises a property advertisement. Rightmove.co.uk makes no warranty as to the accuracy or completeness of the advertisement or any linked or associated information, and Rightmove has no control over the content. This property advertisement does not constitute property particulars. The information is provided and maintained by Arden Estates, Worcester. Please contact the selling agent or developer directly to obtain any information which may be available under the terms of The Energy Performance of Buildings (Certificates and Inspections) (England and Wales) Regulations 2007 or the Home Report if in relation to a residential property in Scotland.
*This is the average speed from the provider with the fastest broadband package available at this postcode. The average speed displayed is based on the download speeds of at least 50% of customers at peak time (8pm to 10pm). Fibre/cable services at the postcode are subject to availability and may differ between properties within a postcode. Speeds can be affected by a range of technical and environmental factors. The speed at the property may be lower than that listed above. You can check the estimated speed and confirm availability to a property prior to purchasing on the broadband provider's website. Providers may increase charges. The information is provided and maintained by Decision Technologies Limited. **This is indicative only and based on a 2-person household with multiple devices and simultaneous usage. Broadband performance is affected by multiple factors including number of occupants and devices, simultaneous usage, router range etc. For more information speak to your broadband provider.
Map data ©OpenStreetMap contributors.




