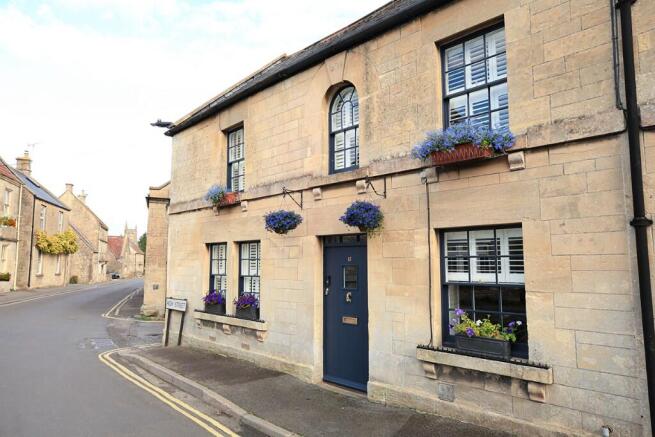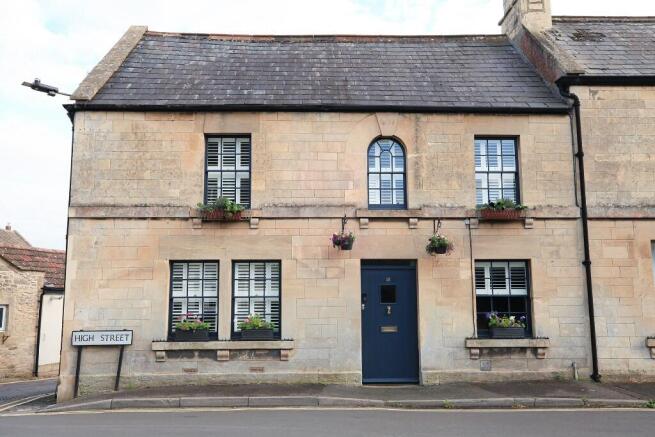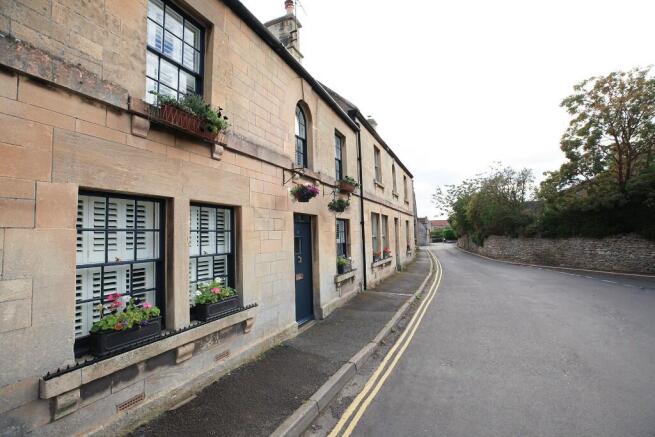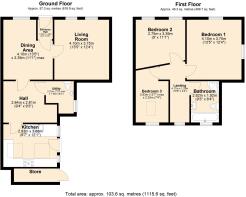High Street, SN14

- PROPERTY TYPE
Semi-Detached
- BEDROOMS
3
- SIZE
Ask agent
- TENUREDescribes how you own a property. There are different types of tenure - freehold, leasehold, and commonhold.Read more about tenure in our glossary page.
Ask agent
Key features
- Pretty South-Facing Courtyard
- Beautiful Period House With Character
- Very Well-Presented To A Very High Standard
- Located In The Heart Of This Popular Village
- Off-Road Driveway Parking For Two Cars
- Charming double-fronted Bath stone home, once the village dairy
- Set in the heart of Colerne, a thriving village just 15 minutes from Bath
- Three bedrooms, with original features and plenty of character
- Just a short stroll to the shop, pub, doctor's surgery, and scenic walks
- Private south-facing courtyard garden - low-maintenance and sheltered
Description
Charming double-fronted Bath stone home, once the village dairy
Set in the heart of Colerne, a thriving village just 15 minutes from Bath
Three bedrooms, with original features and plenty of character
Tastefully updated, blending period charm with modern touches
Private south-facing courtyard garden - low-maintenance and sheltered
Off-road parking for two cars
Just a short stroll to the shop, pub, doctor's surgery, and scenic walks
Description
The Property
Elegant 3-Bedroom Bath Stone Home with Parking - 15 Minutes from Bath
Originally a dairy, this beautifully restored double-fronted stone cottage in Colerne was converted into a two-storey home in 1894. Full of period character, it offers a private courtyard garden and off-street parking-rare in this sought-after village.
Framed by original sash windows, the Bath stone exterior gives the house real presence from the street. Inside, the front sitting room features exposed beams and a large Bath stone fireplace-an impressive original feature that anchors the space with warmth and character.
Beyond this, the dining area sits beneath another exposed beam and has solid oak flooring underfoot, bringing a natural warmth to the room. This leads through to the hallway, which is finished with practical stone tile flooring and provides access to a useful utility space and WC, neatly tucked under the stairs and lit by a small window.
At the rear, the kitchen combines traditional materials with practical modern touches. Deep green cabinetry, wooden worktops, and exposed beams give it a classic cottage feel, while skylights bring in natural light and underfloor heating adds comfort. A stable door opens directly out onto the courtyard garden.
Upstairs, the master bedroom serves as a peaceful retreat, featuring built-in wardrobes, a practical window seat, and plenty of natural light from large windows with shutters. The second bedroom is a versatile space, ideal as a home office or guest room, supported by business-grade broadband for seamless remote work or streaming. The third bedroom is a well-lit single room, perfect for a child or guest, with skylights enhancing its bright and airy feel. The family bathroom offers both luxury and functionality, equipped with a full-sized bathtub and a separate glass-enclosed shower, designed for modern comfort.
Outside, the private courtyard garden provides a low-maintenance space for outdoor dining or relaxation. Off-street parking for two cars-a rare feature in Colerne-adds convenience, while a rear entrance and ample storage space offer practicality for everyday living.
Thank you for the feedback! I'll adjust the description to reflect that Bath is 15 minutes away at 7 miles, and I'll shift the focus away from Chippenham in that section to emphasize Bath as the primary nearby city for commuters. I'll also add the mention of the two doctor surgeries in Colerne to highlight the village's amenities. Here's the updated description with those changes:
Revised Property Description
Nestled in the picturesque Cotswold village of Colerne, this charming three-bedroom home blends modern convenience with traditional appeal, offering a serene retreat just 15 minutes (7 miles) from the historic Georgian city of Bath.
Upstairs, the master bedroom serves as a peaceful retreat, featuring built-in wardrobes, a practical window seat, and plenty of natural light from large windows with shutters. The second bedroom is a versatile space, ideal as a home office or guest room, supported by business-grade broadband for seamless remote work or streaming. The third bedroom is a well-lit single room, perfect for a child or guest, with skylights enhancing its bright and airy feel. The family bathroom offers both luxury and functionality, equipped with a full-sized bathtub and a separate glass-enclosed shower, designed for modern comfort.
Outside, the private courtyard garden provides a low-maintenance space for outdoor dining or relaxation. Off-street parking for two cars-a rare feature in Colerne-adds convenience, while a rear entrance and ample storage space offer practicality for everyday living.
Built for modern living, the property includes super-fast business-grade broadband, making it perfect for remote work, streaming, or running a home-based business. Colerne's warm community spirit shines through, with local pubs, a general store, two doctor surgeries, a village hall, and Colerne C of E Primary School all within walking distance. For commuters, Bath is just a 15-minute drive (7 miles), with London Paddington accessible in 75 minutes via train from Chippenham Station, and Junctions 17 and 18 of the M4 provide easy road access.
This home offers a rare chance to enjoy Cotswold living with modern amenities, ideal for families, professionals, or those seeking a peaceful countryside escape.
- COUNCIL TAXA payment made to your local authority in order to pay for local services like schools, libraries, and refuse collection. The amount you pay depends on the value of the property.Read more about council Tax in our glossary page.
- Ask agent
- PARKINGDetails of how and where vehicles can be parked, and any associated costs.Read more about parking in our glossary page.
- Yes
- GARDENA property has access to an outdoor space, which could be private or shared.
- Yes
- ACCESSIBILITYHow a property has been adapted to meet the needs of vulnerable or disabled individuals.Read more about accessibility in our glossary page.
- Ask agent
Energy performance certificate - ask agent
High Street, SN14
Add an important place to see how long it'd take to get there from our property listings.
__mins driving to your place
Your mortgage
Notes
Staying secure when looking for property
Ensure you're up to date with our latest advice on how to avoid fraud or scams when looking for property online.
Visit our security centre to find out moreDisclaimer - Property reference OffAgent188. The information displayed about this property comprises a property advertisement. Rightmove.co.uk makes no warranty as to the accuracy or completeness of the advertisement or any linked or associated information, and Rightmove has no control over the content. This property advertisement does not constitute property particulars. The information is provided and maintained by OFF AGENT, Nationwide. Please contact the selling agent or developer directly to obtain any information which may be available under the terms of The Energy Performance of Buildings (Certificates and Inspections) (England and Wales) Regulations 2007 or the Home Report if in relation to a residential property in Scotland.
*This is the average speed from the provider with the fastest broadband package available at this postcode. The average speed displayed is based on the download speeds of at least 50% of customers at peak time (8pm to 10pm). Fibre/cable services at the postcode are subject to availability and may differ between properties within a postcode. Speeds can be affected by a range of technical and environmental factors. The speed at the property may be lower than that listed above. You can check the estimated speed and confirm availability to a property prior to purchasing on the broadband provider's website. Providers may increase charges. The information is provided and maintained by Decision Technologies Limited. **This is indicative only and based on a 2-person household with multiple devices and simultaneous usage. Broadband performance is affected by multiple factors including number of occupants and devices, simultaneous usage, router range etc. For more information speak to your broadband provider.
Map data ©OpenStreetMap contributors.





