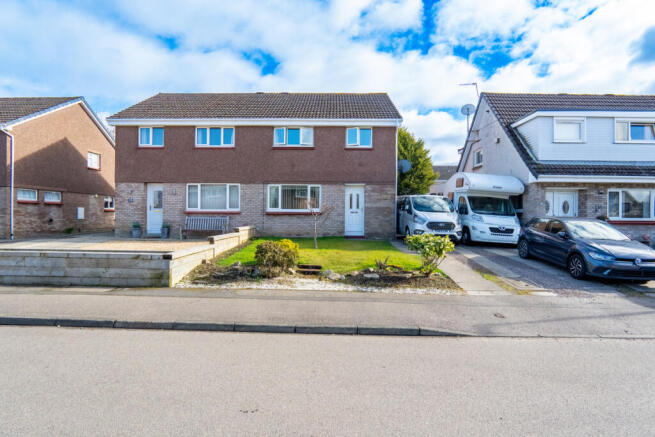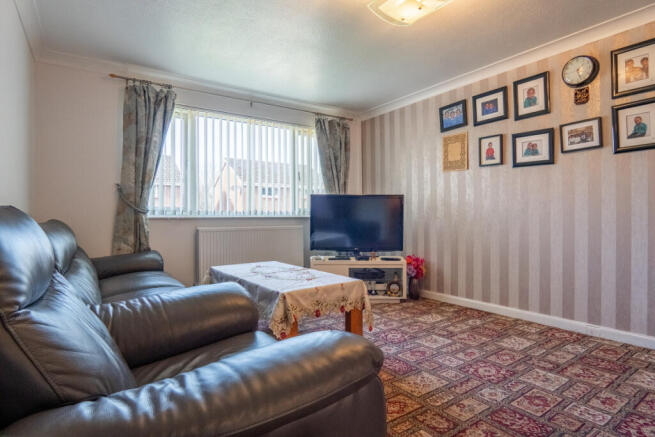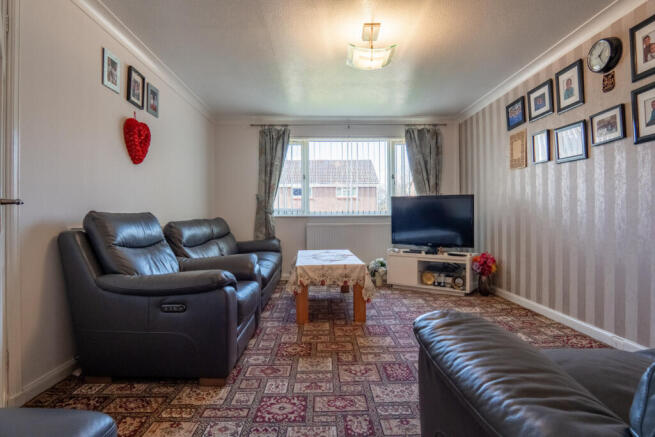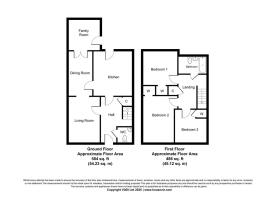
Grebe Avenue, Inverness, IV2 3TD

- PROPERTY TYPE
Semi-Detached
- BEDROOMS
3
- BATHROOMS
2
- SIZE
1,109 sq ft
103 sq m
- TENUREDescribes how you own a property. There are different types of tenure - freehold, leasehold, and commonhold.Read more about tenure in our glossary page.
Freehold
Key features
- 3-Bedroom Home in a Sought-After Location
- Modern Kitchen with Large Range Cooker
- Private Rear Garden with Lawn and Decking
- Gas Central Heating and Double Glazing
- Move-In Ready with Modern Features
- Extended Layout with 3 Reception Rooms
- Convenient Ground Floor Cloakroom WC
- Driveway with Ample Off-Street Parking
- Close to Amenities and Transport Links
- A Practical and Stylish Family Home
Description
Stepping inside, the hallway is bright and fresh, with crisp white walls, matching skirting boards and a white banister leading upstairs. The rich red carpet on the staircase adds warmth and contrast.
The living room is a comfortable and inviting space, featuring neutral walls with a striped feature wall, a large front-facing window with a radiator beneath for warmth. There’s plenty of room for sofas and furniture, making it a cosy yet spacious area to relax.
An open archway leads to the dining room, where the same carpet and the matching décor creates a seamless flow between spaces. This bright and welcoming area offers plenty of space for a dining table and chairs, making it ideal for family meals or entertaining. With easy access to both the kitchen and family room, it enhances the home’s sociable layout.
Through sliding internal doors, the home has been extended to feature a family room, offering even more versatility. This bright and airy space has neutral cream walls, a wood-panelled feature wall which extends to the ceiling and a large window overlooking the garden. Sliding patio doors allow for easy access to the garden. Whether used as a relaxation space, playroom or home office, this room is a fantastic addition.
The kitchen is stylish and modern, fitted with sleek light cream cabinets, grey marble-effect worktops and a striking tiled splashback. A large free-standing cooker with a glass extractor hood above makes it ideal for home cooks, while ceiling spotlights and under-cabinet lighting create a bright and inviting workspace.
The ground floor also benefits from a cloakroom WC, finished with cream tiling and a decorative border. A small chrome towel radiator and a two-piece suite make this a practical addition for guests and everyday use.
The main bedroom is a spacious and inviting double, offering a comfortable retreat at the end of the day. Finished in neutral tones, it provides a calm and relaxing atmosphere. A built-in storage cupboard ensures practicality, keeping the space clutter-free while still allowing plenty of room for additional furniture such as a dressing table or reading nook.
The second bedroom currently accommodates both a double and a single bed, making it perfect for families. With ample room for wardrobes, desks or additional storage, this versatile bedroom could be transformed into a stylish guest suite, a teenager’s retreat or a playroom with plenty of floor space to spare.
The third bedroom is a bright and airy space, ideal for use as a guest bedroom, child’s room or even a home office. A window allows natural light to fill the space, while the radiator beneath ensures warmth throughout the year. The neutral décor provides a blank canvas, ready to be styled to suit any taste or purpose.
The family bathroom features a three-piece suite with a large bath, toilet and sink. Blue-tone tiling on one wall contrasts with the warm wood panelling on others, creating a unique and characterful finish. A radiator provides comfort, while the bath offers a perfect spot to unwind and relax.
Outside, the rear garden is a fantastic private space, featuring a lawn and a decking area perfect for outdoor seating. A shed at the bottom of the garden provides valuable storage while timber fencing ensures privacy and security. To the front, a small lawned garden with a flower bed adds to the home’s kerb appeal. The driveway extends along the side of the property, providing off-street parking for multiple cars.
With its flexible layout, modern kitchen and private outdoor space, this home offers a fantastic opportunity for buyers looking for comfort, convenience and room to grow. Arrange a viewing today and see the space and potential this fantastic home has to offer!
About Inverness
Inverness, the capital of the Scottish Highlands, offers an enchanting blend of history, culture, and natural beauty, making it a prime destination for home buyers.
The city's charm combines old-world allure with modern amenities. Inverness Castle, overlooking the river, provides a glimpse into the city's past, while the bustling city centre features contemporary shops, restaurants, and cafes. Inverness boasts a range of excellent schools, healthcare services, and a low crime rate, ensuring a high quality of life.
Outdoor enthusiasts will find Inverness a paradise, with easy access to the Highlands' vast wilderness for hiking, cycling, and wildlife spotting. The city is also the gateway to the North Coast 500, Scotland’s ultimate road trip, offering breathtaking coastal scenery.
Culturally, Inverness thrives with numerous music, sport and art festivals, events, and live music venues. The Eden Court Theatre and Cinema is a hub for performing arts, while local museums and galleries celebrate the region's heritage.
General Information:
Services: Mains Water, Electric & Gas
Council Tax Band:D
EPC Rating: C (75)
Entry Date: Early entry available
Home Report: Available on request.
Viewings: 7 Days accompanied by agent.
- COUNCIL TAXA payment made to your local authority in order to pay for local services like schools, libraries, and refuse collection. The amount you pay depends on the value of the property.Read more about council Tax in our glossary page.
- Band: D
- PARKINGDetails of how and where vehicles can be parked, and any associated costs.Read more about parking in our glossary page.
- Yes
- GARDENA property has access to an outdoor space, which could be private or shared.
- Yes
- ACCESSIBILITYHow a property has been adapted to meet the needs of vulnerable or disabled individuals.Read more about accessibility in our glossary page.
- Ask agent
Grebe Avenue, Inverness, IV2 3TD
Add an important place to see how long it'd take to get there from our property listings.
__mins driving to your place
Explore area BETA
Inverness
Get to know this area with AI-generated guides about local green spaces, transport links, restaurants and more.
Get an instant, personalised result:
- Show sellers you’re serious
- Secure viewings faster with agents
- No impact on your credit score
Your mortgage
Notes
Staying secure when looking for property
Ensure you're up to date with our latest advice on how to avoid fraud or scams when looking for property online.
Visit our security centre to find out moreDisclaimer - Property reference RX553795. The information displayed about this property comprises a property advertisement. Rightmove.co.uk makes no warranty as to the accuracy or completeness of the advertisement or any linked or associated information, and Rightmove has no control over the content. This property advertisement does not constitute property particulars. The information is provided and maintained by Hamish Homes Ltd, Inverness. Please contact the selling agent or developer directly to obtain any information which may be available under the terms of The Energy Performance of Buildings (Certificates and Inspections) (England and Wales) Regulations 2007 or the Home Report if in relation to a residential property in Scotland.
*This is the average speed from the provider with the fastest broadband package available at this postcode. The average speed displayed is based on the download speeds of at least 50% of customers at peak time (8pm to 10pm). Fibre/cable services at the postcode are subject to availability and may differ between properties within a postcode. Speeds can be affected by a range of technical and environmental factors. The speed at the property may be lower than that listed above. You can check the estimated speed and confirm availability to a property prior to purchasing on the broadband provider's website. Providers may increase charges. The information is provided and maintained by Decision Technologies Limited. **This is indicative only and based on a 2-person household with multiple devices and simultaneous usage. Broadband performance is affected by multiple factors including number of occupants and devices, simultaneous usage, router range etc. For more information speak to your broadband provider.
Map data ©OpenStreetMap contributors.





