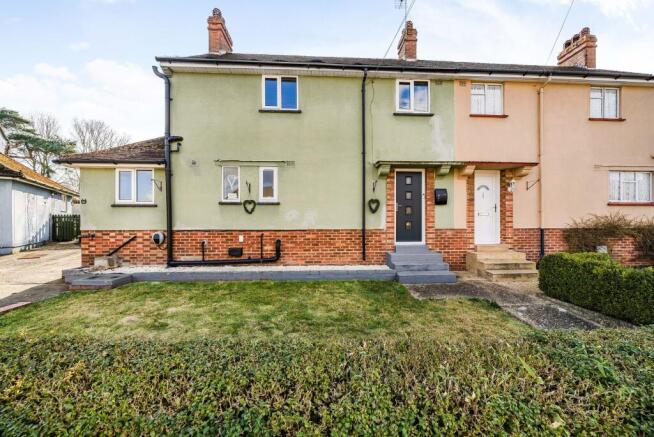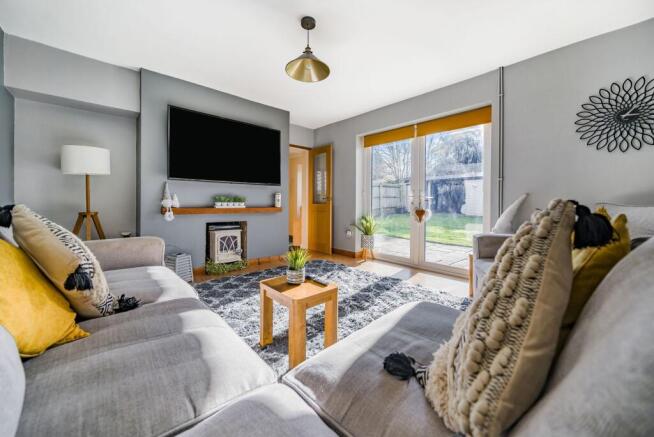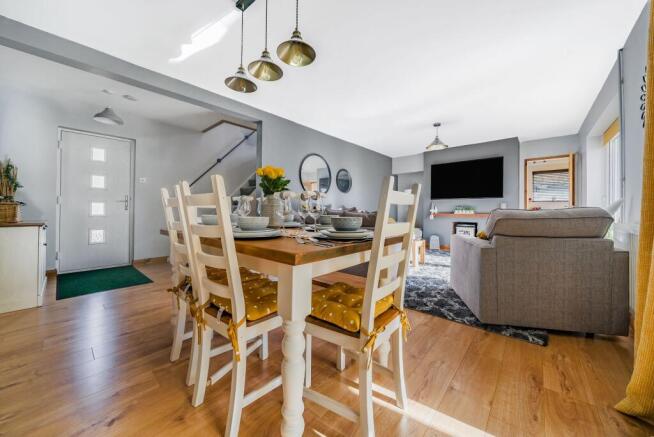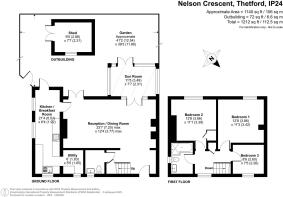Nelson Crescent, Thetford, IP24

- PROPERTY TYPE
Semi-Detached
- BEDROOMS
3
- BATHROOMS
1
- SIZE
1,023 sq ft
95 sq m
- TENUREDescribes how you own a property. There are different types of tenure - freehold, leasehold, and commonhold.Read more about tenure in our glossary page.
Freehold
Key features
- Super stylishly presented semi-detached family home
- Open plan living area with dining space for 8 comfortably
- Heated conservatory addition for seamless indoor/outdoor living
- Fully refurbished bathroom suite and cloakroom
- Galley style kitchen with separate utility area for appliances
- Neutral shades throughout with a pop of colour
- Engineered wood flooring and oak veneer doors
- Smooth skim ceilings and re-plastered walls
- Capture amazing sunsets in the south west facing rear garden
- Driveway parking for two vehicles with EV charging point
Description
This superbly presented three-bedroom semi-detached family home offers stylish and contemporary living with the added convenience of being sold chain free. Featuring off-road parking for two vehicles and an EV charging point, this home is designed for modern comfort.
Upon entering through the composite front door, you are welcomed into a bright and spacious open entrance hall, with stairs to the first floor on the left. The warmth of engineered oak wood flooring flows seamlessly throughout the entrance hall, living room, and dining area. To the left, the stylish downstairs cloakroom features a sleek gloss vanity sink unit and a low-level WC with a concealed system.
The open-plan dining area comfortably accommodates up to eight guests, making it perfect for family gatherings. This space effortlessly connects to the living room, offering flexible furniture arrangements and French doors leading to the south west facing rear garden. A heated sunroom enhances the home's indoor-outdoor flow, with additional French doors providing further garden access.
The kitchen/breakfast room is both stylish and functional, featuring a cottage-style design with wall and base-mounted units, a double oven and grill with an electric hob, and a sink positioned to overlook the front aspect. A contemporary vertical radiator adds a modern touch, while the space allows for a breakfast bar and seating area. Adjacent is the utility room, providing space for an American-style fridge freezer, washing machine, and tumble dryer, as well as housing the wall-mounted gas boiler.
Upstairs, a striking galleried landing with an oak veneer glazed balustrade adds character and charm. A front-facing window allows natural light to flood the space, while access to the loft and an airing cupboard provides practicality. The modern family bathroom features a monochrome finish, a subway-tiled bath surround, a suspended pedestal wash basin with built-in storage, a low-level WC, and a panel bath with a shower over, all complemented by a heated towel rail.
The principal bedroom is generously sized and easily accommodates a king-size bed with space for additional furniture. It is filled with natural light and complete with a modern radiator and soft grey carpet. The second bedroom, also a double, features a charming cast iron fireplace and a built-in storage cupboard. The third bedroom, currently used as a walk-in wardrobe, boasts exposed wooden flooring, built-in shelving, and ample space for a single bed.
Externally, the front of the property is well maintained, featuring a lawned area and a driveway accommodating two vehicles, alongside the EV charging point. The fully enclosed south-west facing rear garden offers a paved patio area, a neatly lawned space, side access, and an outdoor storage unit.
This beautifully presented home perfectly balances style, practicality, and modern conveniences—an ideal choice for families or first-time buyers looking for a move-in-ready property.
Anti-Money Laundering Regulations
We are obliged under the Government’s Money Laundering Regulations 2019, which require us to confirm the identity of all potential buyers who have had their offer accepted on a property. To do so, we have partnered with Lifetime Legal, a third-party service provider who will reach out to you at an agreed-upon time. They will require the full name(s), date(s) of birth and current address of all buyers - it would be useful for you to have your driving licence and passport ready when receiving this call. Please note that there is a fee of £60 (inclusive of VAT) for this service, payable directly to Lifetime Legal. Once the checks are complete, and our Condition of Sale Agreement has been signed, we will be able to issue a Memorandum of Sale to proceed with the transaction.
EPC Rating: C
Living room/Dining room
3.77m x 7.2m
Sun room
2.31m x 3.49m
Kitchen/Breakfast room
6.51m x 1.92m
Principal bedroom
3.86m x 3.42m
Bedroom two
3.86m x 3.39m
Bedroom three
2.26m x 2.6m
Rear Garden
11.96m x 12.54m
Parking - Driveway
Brochures
Property Brochure- COUNCIL TAXA payment made to your local authority in order to pay for local services like schools, libraries, and refuse collection. The amount you pay depends on the value of the property.Read more about council Tax in our glossary page.
- Band: B
- PARKINGDetails of how and where vehicles can be parked, and any associated costs.Read more about parking in our glossary page.
- Driveway
- GARDENA property has access to an outdoor space, which could be private or shared.
- Front garden,Rear garden
- ACCESSIBILITYHow a property has been adapted to meet the needs of vulnerable or disabled individuals.Read more about accessibility in our glossary page.
- Ask agent
Nelson Crescent, Thetford, IP24
Add an important place to see how long it'd take to get there from our property listings.
__mins driving to your place
Get an instant, personalised result:
- Show sellers you’re serious
- Secure viewings faster with agents
- No impact on your credit score
Your mortgage
Notes
Staying secure when looking for property
Ensure you're up to date with our latest advice on how to avoid fraud or scams when looking for property online.
Visit our security centre to find out moreDisclaimer - Property reference dcd946e7-cc00-488c-8d87-f752a7215326. The information displayed about this property comprises a property advertisement. Rightmove.co.uk makes no warranty as to the accuracy or completeness of the advertisement or any linked or associated information, and Rightmove has no control over the content. This property advertisement does not constitute property particulars. The information is provided and maintained by Location Location East, Thetford. Please contact the selling agent or developer directly to obtain any information which may be available under the terms of The Energy Performance of Buildings (Certificates and Inspections) (England and Wales) Regulations 2007 or the Home Report if in relation to a residential property in Scotland.
*This is the average speed from the provider with the fastest broadband package available at this postcode. The average speed displayed is based on the download speeds of at least 50% of customers at peak time (8pm to 10pm). Fibre/cable services at the postcode are subject to availability and may differ between properties within a postcode. Speeds can be affected by a range of technical and environmental factors. The speed at the property may be lower than that listed above. You can check the estimated speed and confirm availability to a property prior to purchasing on the broadband provider's website. Providers may increase charges. The information is provided and maintained by Decision Technologies Limited. **This is indicative only and based on a 2-person household with multiple devices and simultaneous usage. Broadband performance is affected by multiple factors including number of occupants and devices, simultaneous usage, router range etc. For more information speak to your broadband provider.
Map data ©OpenStreetMap contributors.




