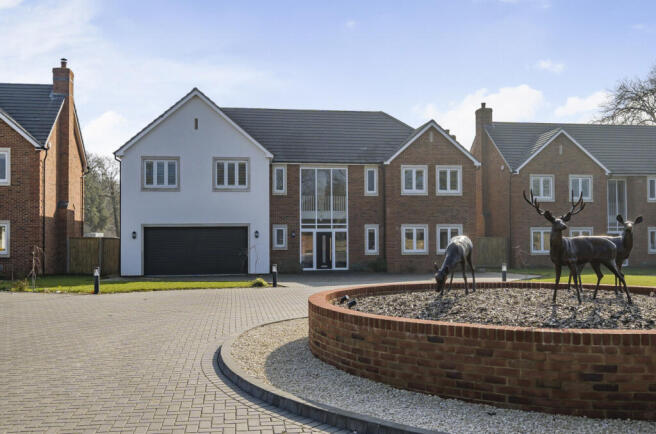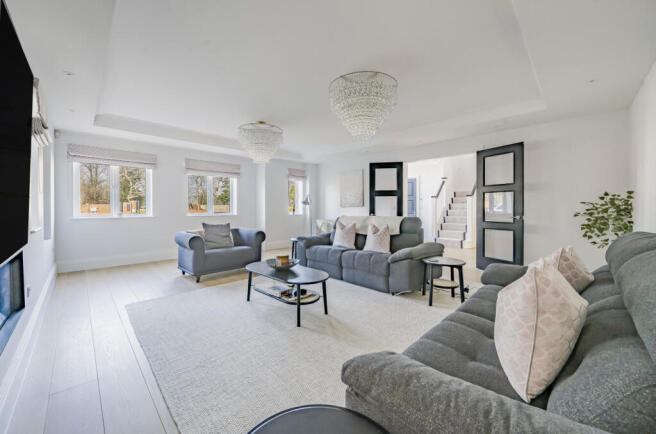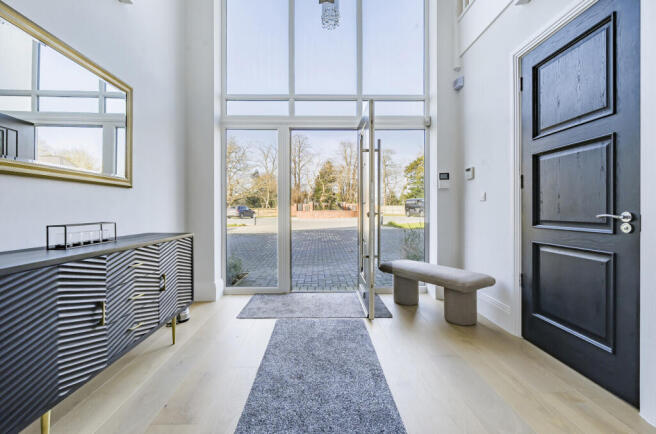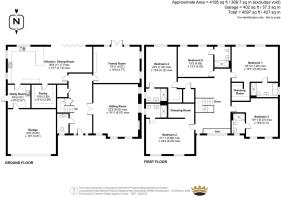Titchfield Road, Stubbington, Fareham, Hampshire, PO14

- PROPERTY TYPE
Detached
- BEDROOMS
5
- BATHROOMS
5
- SIZE
Ask agent
- TENUREDescribes how you own a property. There are different types of tenure - freehold, leasehold, and commonhold.Read more about tenure in our glossary page.
Freehold
Key features
- An exceptional family home set on a 1/2 acre plot in an exclusive setting
- Beautifully presented accommodation throughout
- Grand reception hall and galleried landing
- Underfloor heating to the ground floor and air conditioning to the first floor
- Five bedrooms, all with luxury en-suite facilities
- Bespoke handmade Tom Howley kitchen/dining room, with a separate pantry and utility room
- Sitting room and family room
- Landscaped private garden
- Double garage and ample driveway parking
Description
** FURNITURE INCLUDED ** - Ask Agents for more information.
This exceptional family home offering in excess of 4,800 sq. ft. of meticulously designed living space, is set within a private ½-acre plot. Built in 2023, this exquisite residence combines timeless elegance with modern sophistication, nestled in a peaceful semi-rural setting.
Designed to an exacting specification, this home boasts a wealth of high-end features, including air conditioning, natural wooden flooring, solar panels, and a state-of-the-art irrigation system. From the moment you step inside, it’s clear this is no ordinary home—the grand reception hall and striking galleried landing set the tone for the exquisite interiors beyond.
Soaring ceilings and oversized doors create an impressive sense of space, enhanced by ornate cornicing, skirting, and architraves with subtle Art Deco influences. Magnificent Italian crystal chandeliers adorn the ceilings, adding a touch of glamour to this already breathtaking home.
Designed for Luxury Living
The living spaces are designed with both elegance and practicality in mind, perfect for entertaining and everyday family life. Two beautifully proportioned reception rooms enjoy dual-aspect views, while the heart of the home is undoubtedly the bespoke Tom Howley kitchen and dining room.
This culinary masterpiece features hand-painted cabinetry with brass hardware, luxurious quartz countertops, and premium appliances by Miele and Fisher & Paykel. A truly impressive walk-in Tom Howley pantry offers ample storage, while the adjacent Tom Howley utility room—complete with a double butler’s sink—leads seamlessly to the garage.
Exceptional Accommodation
The first-floor landing is both spacious and inviting, featuring a charming seating area ideal for relaxation. The home offers five generously sized bedrooms, each boasting its own en-suite bathroom with contemporary fittings. Three of the bedrooms also benefit from luxurious dressing rooms, providing ample space for storage and personal styling.
Tranquil Grounds and Unrivalled Convenience
Outside, the beautifully maintained grounds offer the perfect balance of privacy and tranquillity, making it an idyllic retreat for families. The double garage and extensive parking provide ample space for multiple vehicles, while the semi-rural location ensures a peaceful lifestyle without compromising on accessibility.
A residence of this calibre is truly a rare opportunity—an exquisite home that seamlessly blends luxury, comfort, and family-friendly design.
Conveniently located between Fareham and Whiteley, which both provide an excellent range of shopping and leisure facilities. Fareham main line railway station is a short drive away and there are also good motorway links to the M27 for both east and west bound routes, with access to the A3 for Petersfield, Guildford and London. Situated in an extremely sought-after residential location, Stubbington village itself provides an excellent range of amenities, excellent schools and with both Hill Head and Lee on the Solent beaches being just over a mile away. Hill Head village is famed for its sheltered beach, stunning water front views, sailing club and small harbour known as Titchfield Haven. As well as the sheltered local beaches and access to the sea, the nearby Titchfield Haven Nature Reserve and Hillhead Sailing Club provide another dimension for outdoor recreation.
Brochures
Particulars- COUNCIL TAXA payment made to your local authority in order to pay for local services like schools, libraries, and refuse collection. The amount you pay depends on the value of the property.Read more about council Tax in our glossary page.
- Band: G
- PARKINGDetails of how and where vehicles can be parked, and any associated costs.Read more about parking in our glossary page.
- Yes
- GARDENA property has access to an outdoor space, which could be private or shared.
- Yes
- ACCESSIBILITYHow a property has been adapted to meet the needs of vulnerable or disabled individuals.Read more about accessibility in our glossary page.
- Ask agent
Titchfield Road, Stubbington, Fareham, Hampshire, PO14
Add an important place to see how long it'd take to get there from our property listings.
__mins driving to your place
Get an instant, personalised result:
- Show sellers you’re serious
- Secure viewings faster with agents
- No impact on your credit score
Your mortgage
Notes
Staying secure when looking for property
Ensure you're up to date with our latest advice on how to avoid fraud or scams when looking for property online.
Visit our security centre to find out moreDisclaimer - Property reference CPG240045. The information displayed about this property comprises a property advertisement. Rightmove.co.uk makes no warranty as to the accuracy or completeness of the advertisement or any linked or associated information, and Rightmove has no control over the content. This property advertisement does not constitute property particulars. The information is provided and maintained by Charters, Park Gate. Please contact the selling agent or developer directly to obtain any information which may be available under the terms of The Energy Performance of Buildings (Certificates and Inspections) (England and Wales) Regulations 2007 or the Home Report if in relation to a residential property in Scotland.
*This is the average speed from the provider with the fastest broadband package available at this postcode. The average speed displayed is based on the download speeds of at least 50% of customers at peak time (8pm to 10pm). Fibre/cable services at the postcode are subject to availability and may differ between properties within a postcode. Speeds can be affected by a range of technical and environmental factors. The speed at the property may be lower than that listed above. You can check the estimated speed and confirm availability to a property prior to purchasing on the broadband provider's website. Providers may increase charges. The information is provided and maintained by Decision Technologies Limited. **This is indicative only and based on a 2-person household with multiple devices and simultaneous usage. Broadband performance is affected by multiple factors including number of occupants and devices, simultaneous usage, router range etc. For more information speak to your broadband provider.
Map data ©OpenStreetMap contributors.




