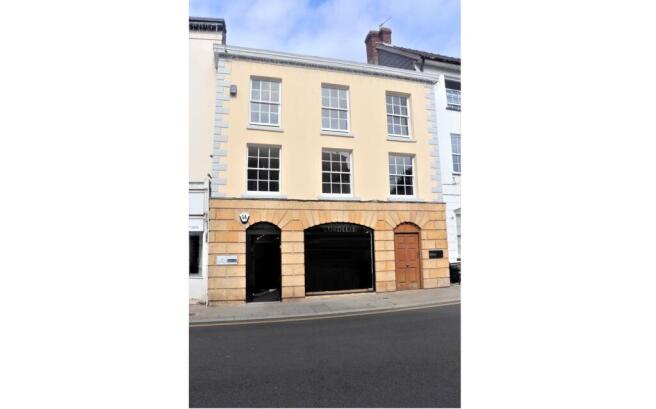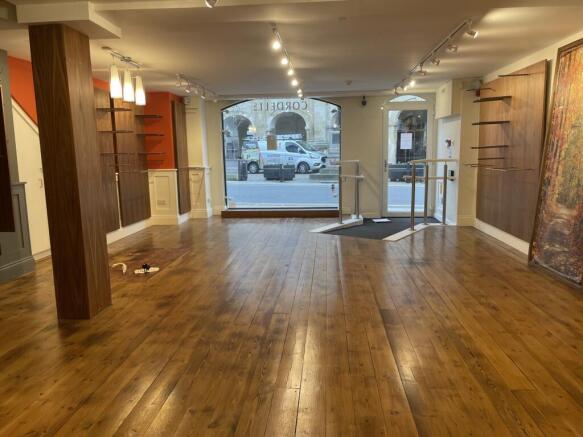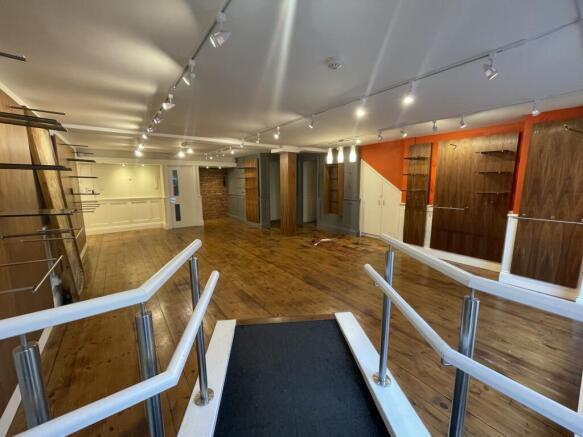Agincourt Square, Monmouth, NP25
- PROPERTY TYPE
Commercial Property
- SIZE
Ask agent
Key features
- Grade II Listed Building
- Prime Location
- Kitchen, Storage Rooms
- Courtyard at the Back
Description
Above the shop is a 3 bedroom maisonette, which has recently been sold on a long lease. The shop is being sold with the Freehold of the whole building. The exterior is rendered with wooden windows and doors with all 4 floors set under a pitched tiled roof. External doors are a combination of glass and aluminum and wood. All mains services. Fully alarmed.
From pavement through hardwood glazed door with arched glazed panel over into:
SHOP:: 8.89m (average) x 5.67m (29'2" x 18'7"), Large arch top window to front overlooking Agincourt Square. Ramp with stainless steel handrails to either side. Wooden polished boarded floor with some panelled walls. Pair of doors into under stairs shelved cupboard.
TWO CHANGING ROOMS:: One under stairs recess and another set at right angles.
"L" SHAPED INNER CORRIDOR:: External fire door out to steps down to courtyard. Fitted cupboards one with shelving and one housing consumer units. Doors to the following:
BOILER ROOM:: Wall mounted gas boiler providing domestic hot water and central heating.
CLOAK ROOM 1:: Windows to side and back with frosted glass. WC, wall mounted hand basin with tiled splash back and mirror over.
CLOAK ROOM 2:: Window to back with frosted glass. WC, wall mounted hand basin with tiled splash back and mirror over.
Stairs down to:
LOWER GROUND FLOOR ROOM:: Window to back with frosted glass. Door into:
INNER LOBBY:: with doors into the following:
STORAGE CUPBOARD:
KITCHEN:: 3.63m x 3.44m (11'11" x 11'3") average, Laminate worktop with cupboards and drawers under. Stainless steel drainer sink with mixer tap and tiled splash back. External fire door to courtyard and doors to the following:
CELLAR ROOM 1:: 2.08m x 1.93m (6'10" x 6'4"), Shelving to one wall. Opening at low level into CELLAR ROOM 3: 3.49m x 2.05m (11'5" x 6'9").
CELLAR ROOM 2:: 4.46m x 2.38m average (14'8" x 7'10") plus 3.73m x 1.1m average (12'3" x 3'7")
OUTSIDE:: At the back of the property is a paved courtyard with steps up to a sloping garden area.
SERVICES:: Mains water, electricity and drainage, gas fired heating. Energy performance asset rating E.
RATES:: £8,946 per annum (rateable value £15,750)
DIRECTIONS:: The property is directly opposite the Town Hall in Agincourt Square.
What3words:///petition.recorders.kilt
Brochures
ParticularsAgincourt Square, Monmouth, NP25
NEAREST STATIONS
Distances are straight line measurements from the centre of the postcode- Lydney Station10.4 miles
Notes
Disclaimer - Property reference ROSCO_003341. The information displayed about this property comprises a property advertisement. Rightmove.co.uk makes no warranty as to the accuracy or completeness of the advertisement or any linked or associated information, and Rightmove has no control over the content. This property advertisement does not constitute property particulars. The information is provided and maintained by Roscoe Rogers & Knight, Monmouth. Please contact the selling agent or developer directly to obtain any information which may be available under the terms of The Energy Performance of Buildings (Certificates and Inspections) (England and Wales) Regulations 2007 or the Home Report if in relation to a residential property in Scotland.
Map data ©OpenStreetMap contributors.




