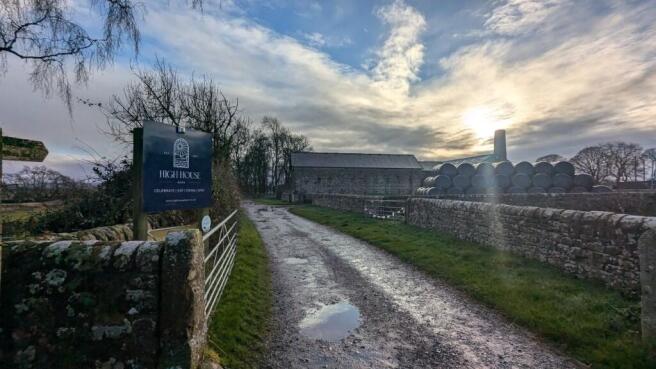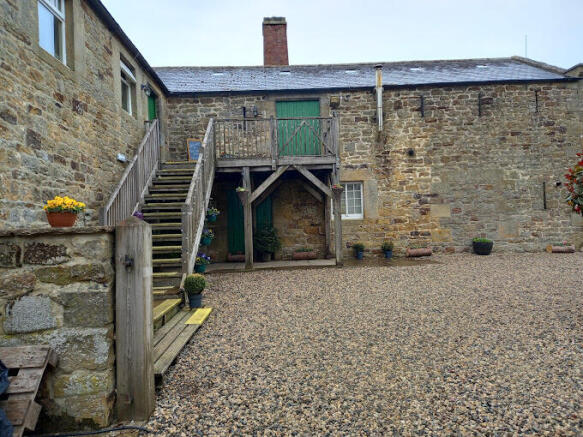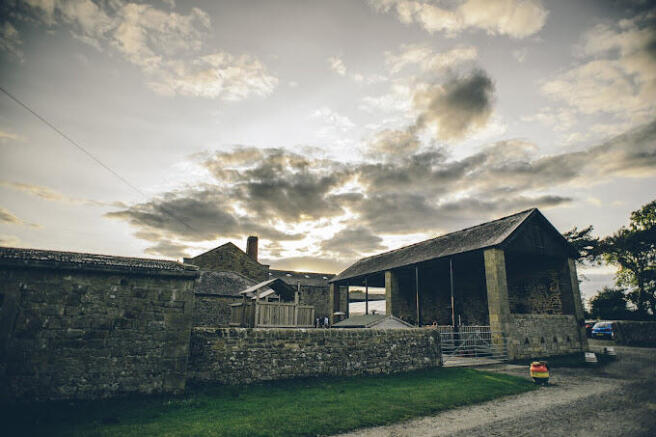High House Farm Barn and Events Space
Letting details
- Let available date:
- Now
- Let type:
- Long term
- PROPERTY TYPE
Hospitality
- SIZE
Ask agent
Key features
- Restaurant / Wedding Venue / Events Space / Office
- Flexible versatile space in excellent condition
- Bar with cellar; lounges; offices; storage
- Parking; exterior barn space; toilets
- Send a Rightmove enquiry requesting a call back
- Flexible terms
- Negotiable rent
- Additional space may be available
Description
Comprising a converted two storey barn including brewery; restaurant space; kitchen; bar; office; storage and reception spaces, and attached storage totalling around 3500ft2. Externally an additional barn open to three sides with hard standing of around 1000ft2 and parking area are available.
Search online for High House Barn or High House Farm Brewery for imagery of the site in operation. The current operators have now vacated and the property is being prepared for re-lease. The owner is offering the site on flexible terms at a negotiable rate. The rate will be subject to vat. Not currently included but which may also be available is the attached camping/glamping site and service block.
Send a Rightmove enquiry requesting a call back for more information.
ACCOMMODATION:
Main Building:
Accessed via front entrances both on ground floor and first floor level
GROUND FLOOR:
ENTRANCE RECEPTION and CORRIDOR:
Staircase (including disabled lift) to 1st floor, doors to:
KITCHEN 4.75m x 4.63m
With additional staircase to 1st floor for serving access; windows to rear
DRINKS STORE/ABOVE GROUND CELLAR: 3m x 1.28m
situated directly beneath 1st floor bar area with lines up
TOILETS:
Comprising three separate WC rooms for Male; Female, and Disabled
RECEPTION ROOM: 2.6m x 7.6m
Glazed wall, door to:
STORAGE ROOM: 5.5m x 5m
Barn door entry and exit to side
BREWERY: c11m x 5m
With brewery equipment (currently decommissioned), oversize roller shutter door for operational access. Overlooked by mezzanine above.
FIRST FLOOR:
Comprising four separate reception spaces and with additional access from courtyard via external staircase.
WESTERLY ROOM: 5m x 7.7m
Vaulted wooden ceiling, central heating radiators, skylight windows, wood flooring, fire detection and alarm equipment.
MIDDLE ROOM (Bar & Lounge): 6m x 4.9m
With fitted Bar and installations; sink; lines; wall fittings; storage; pumps, and seating area
EASTERLY ROOM: 7.9m x 5.1m
Vaulted wooden ceiling, central heating radiators, skylight windows, wood flooring, fire detection and alarm equipment. Gable end direct staircase down to kitchen.
NORTHERLY MEZZANINE (the "Malt Loft") c5m x c7m
Triangular. Floor cut away to create mezzanine overview of Brewery area; direct exit access door; wood flooring, metal railing
OFFICE/STORE: 5m x 2m (sloping ceiling)
Galleried eves room with moderate restricted head height to one side; skylight windows; currently used as an office.
EXTERNALLY:
BARN ONE: c 20m x 5m
Open to three sides. Hardstanding. Event or display space; formerly the wedding barn.
BARN TWO: 8.2m x 5.5m
Storage barn.
PICNIC / RECREATION AREA:
Hardstanding with picnic tables. Multi purpose outdoor space.
RENTAL:
Available on flexible terms and able to be subdivided by negotiation.
RATEABLE VALUE:
To be confirmed on application.
COSTS:
Each party to be responsible for their own costs.
TERM:
Negotiable, flexible.
SERVICE CHARGE:
Contribution to septic tank draining. Repair liability to be negotiated.
SERVICES:
Mains water, electricity, and septic tank drainage.
VIEWING:
By appointment with the agent.
LOCATION:
Situated parallel north of the B6318, 8miles from Ponteland; 3miles from Matfen; 15miles from Newcastle centre; 11miles from Hexham. W3W: trappings.stop.politics
Details Prepared December 2024.
IMPORTANT NOTICE:
Collis Edison LLP and their Client and associates give notice that they are not authorised to make or give any representation or warranty in relation to the Property either here or elsewhere, either on their own behalf or on behalf of their client or otherwise. They assume no responsibility for any statement that may be made in these particulars. These particulars do not form part of any offer or contract and must not be relied upon as statements or representations of fact. Particulars are provided in good faith, as a general guide for discussion purposes only, and interested parties must satisfy themselves as to all detailed information relating to the property.
Any areas, measurements or distances are approximate. The Text, photographs and plans where provided are for guidance only and are not comprehensive. Collis Edison LLP has not tested any services, equipment or facilities. Prospective tenants must satisfy themselves by inspection or otherwise.
High House Farm Barn and Events Space
NEAREST STATIONS
Distances are straight line measurements from the centre of the postcode- Prudhoe Station4.5 miles
- Corbridge Station5.5 miles
- Wylam Station5.4 miles


Notes
Disclaimer - Property reference CEHHF00265. The information displayed about this property comprises a property advertisement. Rightmove.co.uk makes no warranty as to the accuracy or completeness of the advertisement or any linked or associated information, and Rightmove has no control over the content. This property advertisement does not constitute property particulars. The information is provided and maintained by Collis Edison LLP, Newcastle Upon Tyne. Please contact the selling agent or developer directly to obtain any information which may be available under the terms of The Energy Performance of Buildings (Certificates and Inspections) (England and Wales) Regulations 2007 or the Home Report if in relation to a residential property in Scotland.
Map data ©OpenStreetMap contributors.




