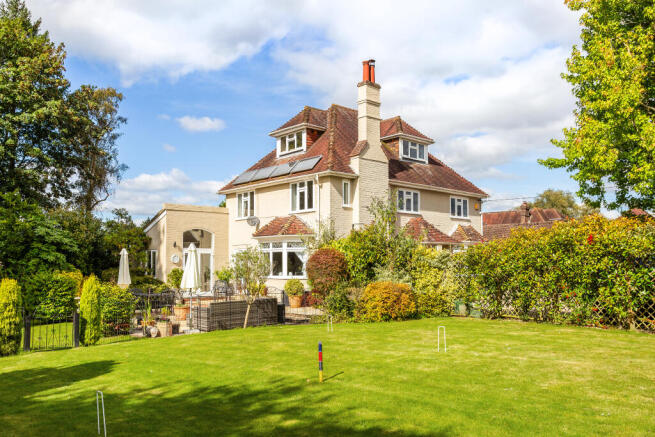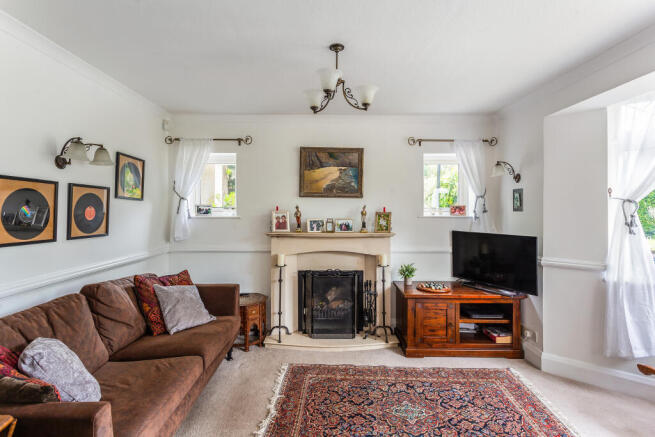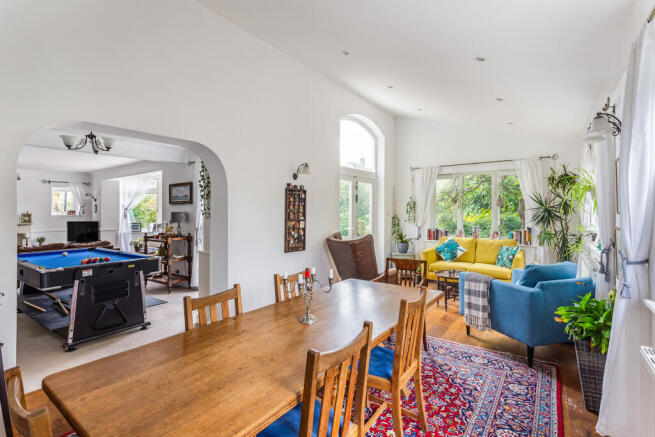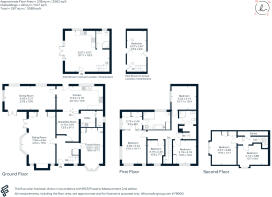Tanyard Lane, Chelwood Gate, Haywards Heath, RH17

- PROPERTY TYPE
Detached
- BEDROOMS
6
- BATHROOMS
3
- SIZE
3,089 sq ft
287 sq m
- TENUREDescribes how you own a property. There are different types of tenure - freehold, leasehold, and commonhold.Read more about tenure in our glossary page.
Freehold
Key features
- Six bedrooms
- Two bath/shower rooms (Dressing Room & En Suite to Principle)
- Sitting Room
- Dining Room
- Drawing Room
- Kitchen/Breakfast room
- Mature Gardens
- Off-Street Parking
- Detached 1 bed annexe
- Total of approx. 3089 sq ft
Description
The sitting room is bathed in natural light, with double-glazed French windows opening onto the patio and garden. A large double-glazed bay window and two smaller front-facing windows further brighten the space. This room features a cozy open fireplace with a marble mantle, surround, and hearth. A door connects the sitting room back to the hallway, while a large archway seamlessly opens into the dining room. The dining room offers oak flooring, French doors to the garden, an arched double-glazed window, and additional side and rear windows, with direct access to the kitchen/breakfast room.
The kitchen/breakfast area is generously proportioned and fitted with cream Shaker-style wall and floor cupboards, black granite countertops, and glass-fronted display cabinets. It also includes an inset butler double sink with a waste disposal unit, space for a double range-style cooker, an American-style fridge/freezer, and a built-in dishwasher. Ceramic tile flooring, a rear-aspect window, and a door to the garden complete this practical and stylish space, which also connects to the dining room. Adjacent to the kitchen is a utility room, equipped with additional wall and floor cupboards, a stainless steel sink, and space for a washing machine and tumble dryer. A sliding door leads to a convenient WC.
The family room, featuring a bay window, is a versatile space that can function as an office or playroom and includes built-in cupboards for storage.
On the first floor, the principal bedroom is bright and spacious, with double-aspect windows overlooking the front and side gardens. A door leads to the dressing room, which connects to a full en-suite bathroom. This floor also includes three additional bedrooms and a recently refurbished shower room.
The second-floor landing, illuminated by two Velux-style windows, provides access to eaves storage. Doors open to two further bedrooms, both with part-sloping ceilings, built-in wardrobes, and windows to the front and rear, along with additional eaves storage.
Outside
To the rear the vendors have converted the former garage to create additional ancillary accommodation, circa 527sqft, offering open plan living space with kitchen/sitting/dining and shower room with bedroom on the first floor.
The secluded gardens to three sides with the total plot measuring some 0.41 of an acre and offering large paved parking areas and carport approached via a 5-bar gate with pedestrian gate to side. The grounds are mainly laid to lawn with a multitude of mature trees and shrubs offering a high degree of privacy and various areas including covered decked seating, croquet lawn and from the dining room an extensive patio area ideal for alfresco dining.
Situation
Chelwood Gate village is located in the High Weald Area of Outstanding Natural Beauty close to the green areas of Ashdown Forest and Chelwood Common. Leisure pursuits in the area include horse riding on the forest with East View Riding Centre located on the lane, superb golf courses are nearby such as Royal Ashdown and Piltdown and there is an extensive footpath network to the area.
The village itself has two notable public houses, with the Coach and Horses being just a 9 minute walk away (Google), while further amenities can be found in Haywards Heath and East Grinstead, with the larger centres of Tunbridge Wells and Brighton also easily accessible. The area has excellent transport links with mainline rail services from Haywards Heath to London Bridge and London Victoria in 42 minutes. The M25 motorway can be accessed via the A23/A22 with links to other motorway networks, Gatwick and Heathrow airports and the coast. Schools: An excellent range of schools are available locally with Danehill C of E Primary School being 1.2 miles away, Cumnor School, Great Walstead, Brambletye, Worth, Ardingly to name just a few.
Property Ref Number:
HAM-57047Additional Information
Local Authority: Wealden.
Council Tax Band: G .
Tenure: Freehold.
Services: Mains water, electricity, gas and drainage
Brochures
Brochure- COUNCIL TAXA payment made to your local authority in order to pay for local services like schools, libraries, and refuse collection. The amount you pay depends on the value of the property.Read more about council Tax in our glossary page.
- Band: G
- PARKINGDetails of how and where vehicles can be parked, and any associated costs.Read more about parking in our glossary page.
- Yes
- GARDENA property has access to an outdoor space, which could be private or shared.
- Private garden
- ACCESSIBILITYHow a property has been adapted to meet the needs of vulnerable or disabled individuals.Read more about accessibility in our glossary page.
- Ask agent
Energy performance certificate - ask agent
Tanyard Lane, Chelwood Gate, Haywards Heath, RH17
Add an important place to see how long it'd take to get there from our property listings.
__mins driving to your place
Get an instant, personalised result:
- Show sellers you’re serious
- Secure viewings faster with agents
- No impact on your credit score
Your mortgage
Notes
Staying secure when looking for property
Ensure you're up to date with our latest advice on how to avoid fraud or scams when looking for property online.
Visit our security centre to find out moreDisclaimer - Property reference a1nQ500000KKipNIAT. The information displayed about this property comprises a property advertisement. Rightmove.co.uk makes no warranty as to the accuracy or completeness of the advertisement or any linked or associated information, and Rightmove has no control over the content. This property advertisement does not constitute property particulars. The information is provided and maintained by Hamptons, Haywards Heath. Please contact the selling agent or developer directly to obtain any information which may be available under the terms of The Energy Performance of Buildings (Certificates and Inspections) (England and Wales) Regulations 2007 or the Home Report if in relation to a residential property in Scotland.
*This is the average speed from the provider with the fastest broadband package available at this postcode. The average speed displayed is based on the download speeds of at least 50% of customers at peak time (8pm to 10pm). Fibre/cable services at the postcode are subject to availability and may differ between properties within a postcode. Speeds can be affected by a range of technical and environmental factors. The speed at the property may be lower than that listed above. You can check the estimated speed and confirm availability to a property prior to purchasing on the broadband provider's website. Providers may increase charges. The information is provided and maintained by Decision Technologies Limited. **This is indicative only and based on a 2-person household with multiple devices and simultaneous usage. Broadband performance is affected by multiple factors including number of occupants and devices, simultaneous usage, router range etc. For more information speak to your broadband provider.
Map data ©OpenStreetMap contributors.







