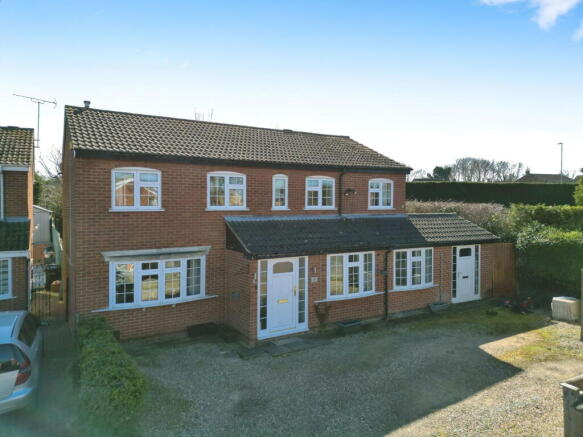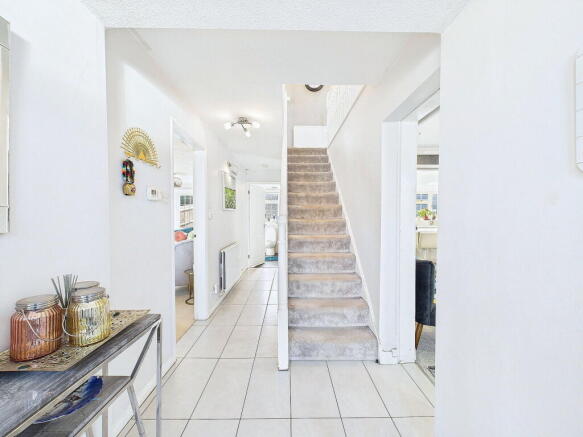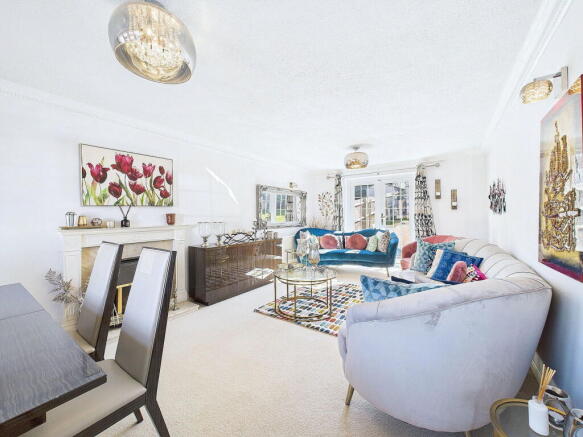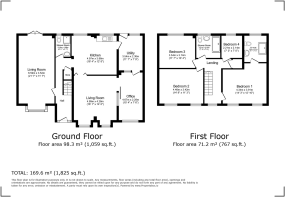Heythrop Close, Oadby Grange

- PROPERTY TYPE
Detached
- BEDROOMS
4
- BATHROOMS
3
- SIZE
1,825 sq ft
170 sq m
- TENUREDescribes how you own a property. There are different types of tenure - freehold, leasehold, and commonhold.Read more about tenure in our glossary page.
Freehold
Key features
- Handsome Family Home
- Cleverly Extended
- Stylish Kitchen With Island
- Four Large Bedrooms
- Three Shower Rooms
- Off Road Parking
- Private Corner Plot
- Viewing Highly Advised
Description
Accomodation;
Access to the property is through a composite front door, flanked by two glazed side panels, allowing natural light to illuminate the welcoming entrance hall. The hall features stylish tiled flooring and houses a staircase leading to the first floor, complete with an understairs storage cupboard for added practicality.
To the right of the entrance hall, a fully tiled ground floor shower room offers convenience, featuring an opaque glazed window for privacy and a sleek chrome heated towel rail. This well-appointed space is fitted with a modern white three-piece suite, including a low flush WC, a wash hand basin with an integrated storage drawer beneath, and a corner shower cubicle equipped with both fixed and flexible shower heads.
To the left of the hallway, an expansive through-sitting room creates an inviting living space. A large bay window at the front floods the room with natural light, while a gas fire set within a charming wooden fireplace surround with a marble hearth and back provides a cozy focal point. Elegant ceiling coving adds character, and multi-glazed French doors open out to the rear garden, seamlessly blending indoor and outdoor living.
On the right side of the hallway, a sliding door leads into a second sitting room, a versatile space featuring two charming bay windows to the side, inset ceiling spotlights, and access to an adjoining study via further sliding doors. The study benefits from ample natural light through rooflights and offers fitted cupboards for storage, along with a convenient door leading to the front of the property.
At the heart of the home is the contemporary dining kitchen, a beautifully designed space with two rear-facing windows, inset ceiling spotlights, and sleek tiled flooring throughout. This impressive kitchen is fitted with a stylish range of taupe, urban gloss-finished eye and base-level units, complemented by ample quartz preparation surfaces. A premium undermounted stainless steel sink and drainer unit is paired with a modern mixer tap. Integrated Neff appliances include an oven with a warming drawer, a four-ring gas hob with a stainless steel extractor hood, and a dishwasher. Additionally, there is space for an American-style fridge-freezer. A central island unit enhances functionality, offering further storage and a breakfast bar for casual dining.
Adjoining the kitchen, a well-equipped utility room provides an extensive range of built-in units and ample workspace. This practical area accommodates a washing machine and condenser dryer, while a part-glazed uPVC door leads conveniently out to the garden.
The property is set back from the road, with a generous gravelled driveway providing ample off-street parking.
The rear garden is of an excellent size, offering a peaceful outdoor retreat. A paved pathway leads to a designated patio entertaining area, perfect for alfresco dining and relaxation. The garden also features two useful storage sheds and is enclosed by well-maintained fenced boundaries, ensuring privacy and security. The first-floor landing provides access to an airing cupboard and the loft.
The master bedroom is a spacious retreat, featuring two front-facing windows that fill the room with light. Built-in wardrobes offer excellent storage solutions, while inset ceiling spotlights create a modern ambiance. The en-suite shower room is fitted with a stylish three-piece suite, including an enclosed WC and a wash hand basin with integrated storage. A generous double shower enclosure features both fixed and flexible shower heads, complemented by a chrome heated towel rail, tiled walls, and a tiled floor.
Bedroom two is another well-proportioned double room with two front-facing windows. It boasts a good range of built-in wardrobes, bedside drawers, and shelving for organized storage.
Bedroom three benefits from built-in wardrobes and enjoys a pleasant rear-facing aspect.
Bedroom four also features a window overlooking the rear garden.
A second shower room serves the additional bedrooms, featuring a window to the rear and a contemporary three-piece suite. This includes an enclosed WC, a pedestal wash hand basin, and a spacious glazed double shower enclosure equipped with both a fixed rainforest showerhead and a flexible handheld option. Tiled walls and flooring complete the stylish design.
Location;
The location of this residence is equally impressive. Just a stone's throw away, you will find the esteemed Woodland Grange Primary School, renowned for its 'Outstanding' Ofsted rating. A wealth of local amenities awaits in Oadby town centre, mere minutes away, offering a diverse range of shops, supermarkets, leisure facilities, and esteemed educational institutions, both public and private.
Commuting and transportation are made easy with excellent access to the local transport network, including the A6 Great Glen bypass and the city's inner and outer ring road system. This provides convenient connections to the M1 and M69 motorways, as well as Leicester city centre. For those seeking expedient travel, fast and frequent rail services are a mere 15 minutes away at Leicester Station, while Market Harborough is just 20 minutes away, allowing for effortless journeys to London St Pancras International in just over an hour.
Brochures
Brochure 1- COUNCIL TAXA payment made to your local authority in order to pay for local services like schools, libraries, and refuse collection. The amount you pay depends on the value of the property.Read more about council Tax in our glossary page.
- Band: D
- PARKINGDetails of how and where vehicles can be parked, and any associated costs.Read more about parking in our glossary page.
- Driveway
- GARDENA property has access to an outdoor space, which could be private or shared.
- Private garden
- ACCESSIBILITYHow a property has been adapted to meet the needs of vulnerable or disabled individuals.Read more about accessibility in our glossary page.
- Ask agent
Heythrop Close, Oadby Grange
Add an important place to see how long it'd take to get there from our property listings.
__mins driving to your place
Get an instant, personalised result:
- Show sellers you’re serious
- Secure viewings faster with agents
- No impact on your credit score
Your mortgage
Notes
Staying secure when looking for property
Ensure you're up to date with our latest advice on how to avoid fraud or scams when looking for property online.
Visit our security centre to find out moreDisclaimer - Property reference S1247943. The information displayed about this property comprises a property advertisement. Rightmove.co.uk makes no warranty as to the accuracy or completeness of the advertisement or any linked or associated information, and Rightmove has no control over the content. This property advertisement does not constitute property particulars. The information is provided and maintained by Signature Homes. Powered by eXp UK, Leicester. Please contact the selling agent or developer directly to obtain any information which may be available under the terms of The Energy Performance of Buildings (Certificates and Inspections) (England and Wales) Regulations 2007 or the Home Report if in relation to a residential property in Scotland.
*This is the average speed from the provider with the fastest broadband package available at this postcode. The average speed displayed is based on the download speeds of at least 50% of customers at peak time (8pm to 10pm). Fibre/cable services at the postcode are subject to availability and may differ between properties within a postcode. Speeds can be affected by a range of technical and environmental factors. The speed at the property may be lower than that listed above. You can check the estimated speed and confirm availability to a property prior to purchasing on the broadband provider's website. Providers may increase charges. The information is provided and maintained by Decision Technologies Limited. **This is indicative only and based on a 2-person household with multiple devices and simultaneous usage. Broadband performance is affected by multiple factors including number of occupants and devices, simultaneous usage, router range etc. For more information speak to your broadband provider.
Map data ©OpenStreetMap contributors.




