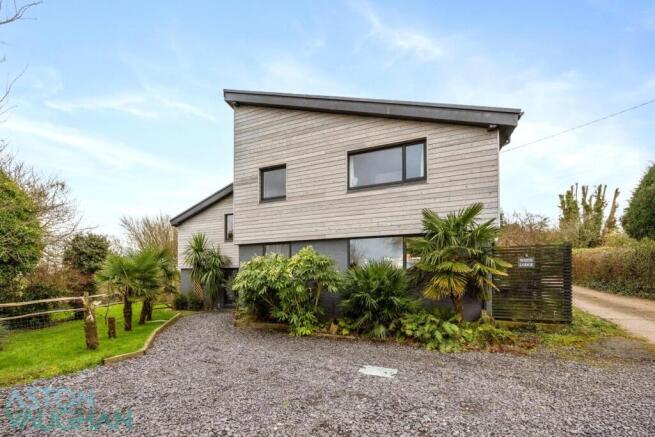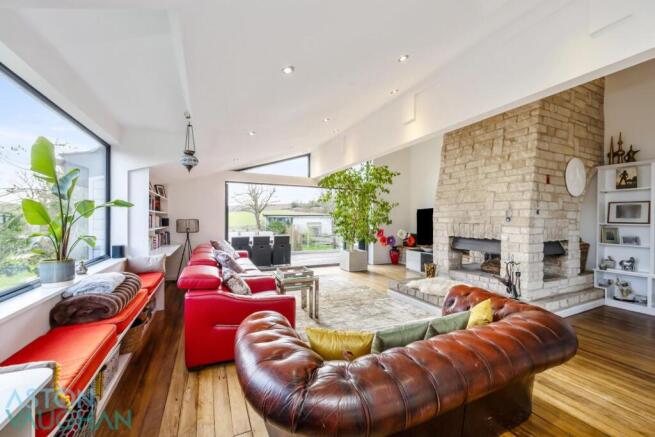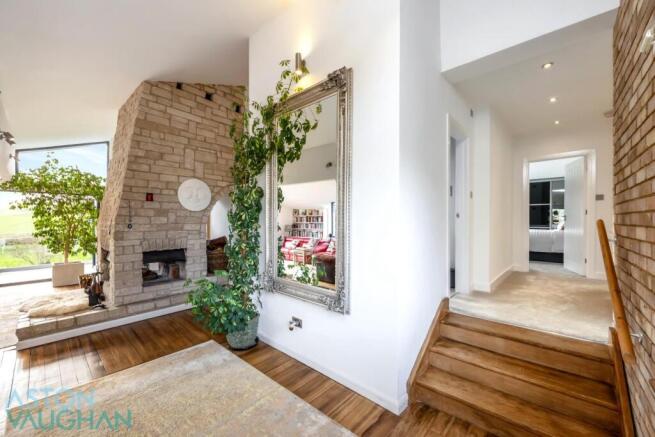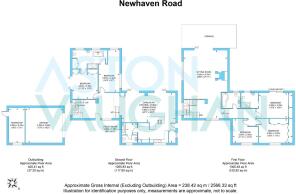
Newhaven Road, Rodmell

Letting details
- Let available date:
- 31/07/2025
- Deposit:
- £5,192A deposit provides security for a landlord against damage, or unpaid rent by a tenant.Read more about deposit in our glossary page.
- Min. Tenancy:
- Ask agent How long the landlord offers to let the property for.Read more about tenancy length in our glossary page.
- Let type:
- Long term
- Furnish type:
- Unfurnished
- Council Tax:
- Ask agent
- PROPERTY TYPE
Detached
- BEDROOMS
5
- BATHROOMS
3
- SIZE
2,566 sq ft
238 sq m
Key features
- Mid-century Modern style detached house with 5-bedrooms and 3-bathrooms, nestled into the Ouse Valley, surrounded by exquisite Sussex countryside.
- Located in Rodmell, between the county towns of Lewes and Newhaven, just 10-miles from Brighton & Hove.
- Exceptional finishes throughout to include bespoke fittings, stone worktops, original Mid-century Modern features, energy efficient windows and cladding.
- Parking for several cars on the drive which includes AV charging port.
- Excellent schools nearby in Lewes and Brighton & Hove – state and private
- Excellent amenities and community in Lewes with easy access to larger towns and cities of Newhaven and Brighton & Hove.
- Commuter Station in nearby Lewes, excellent commuter links to London or along the South Coast by road (A27 (7 mins) or A23/A22)
- Great neighbours and a welcoming community in the village
Description
Designed to bring together the best of both town and country, this house offers versatile spaces for entertaining in style while raising a family in the peace and tranquillity of the South Downs. There are two exquisite reception rooms linking seamlessly with the outside, while all five double bedrooms enjoy private, verdant views. They share three beautiful bathrooms, so families of all sizes will not feel on top of one another and there are practical additions such as a utility room, cloakroom and detached garage with workshop – ripe for conversion, subject to planning.
No corners have been cut in the design of this house, with each room as beautifully appointed as the next. Landscaped country gardens wrap around the property with vast swathes of lawn surrounded by trees and a seating area for alfresco dining in the last of the summer sunshine. It is idyllic here – a true haven at any time of year.
Exterior & Entrance Hall:
From Newhaven Road, turning into the drive and onto the forecourt, White Lodge is a handsome property bearing the clean and crisp lines of Modernist architecture. The mono roof is quintessential for the era, sitting in harmony with the new charred larch cladding in white, while several palm trees soften the linear form. There is parking for several cars on the slate chip drive, where the eco-conscious can plug in to recharge.
Stepping inside, you are greeted into a striking entrance hall, where natural light diffuses down the open tread floating stairwell from a full height window. Exposed brick walls are a nod to the Mid-century while gleaming floor tiles are modern, flowing into the first open plan reception room on the ground floor.
Kitchen/Living Room/Dining Room:
Beautifully designed as a social and functional space, the open plan ground floor reception room and kitchen is a focal point of the home with space to sit and converse at the breakfast bar island or cook up a feast for guests. Streamlined and stylish, curved cabinetry in white sits paired with zesty orange stone worktops which bring a bold and fun pop of colour to the room. Almost all appliances are new and integrated with an induction hob below a ceiling mounted extractor, while space has been left for an American fridge freezer. The utilities are peacefully tucked away in their own adjoining room alongside the ground floor WC – both essentials in a house of this calibre.
Two sets of aluminium framed, double glazed bi-folding doors link the space seamlessly with the garden, ideal for summer entertaining and dining both inside and out. With a south westerly aspect, the natural light is incredible, bringing a warm glow to the afternoon.
Ground Floor Bedroom Suite:
Easily accessible on the ground floor, there are two versatile double bedrooms enjoying ultimately tranquil views over the garden. These rooms would work well as guest bedrooms, home offices, playrooms and more. The larger of the two has bi-fold doors to the garden, allowing birdsong in to wake you in the morning, and both rooms enjoy Jack & Jill access to the luxuriously elegant bathroom. While away the hours looking out over the trees in the Italian glass sided, freestanding bath with floor mounted taps – the epitome of luxury usually reserved for five-star hotels! Split face slate walls complement natural stone, large scale floor tiles and a separate rainfall shower is in place for when time is of the essence.
The Garden:
Providing colour, scent and fruit all year round, the garden is a treat for the senses. It offers ample space for children to play without dominating it with play equipment. Borders are lush and green with a huge conifer to supply pinecones for the open fire in winter (great as firelighters). Apple, cherry and pear trees bring wildlife and beautiful blossom during early spring, while a stunning New Zealand flax, daffodils, bluebells and snowdrops are abundant bringing their colour and fragrance to the space. The fig tree provides a bumper crop each year to be enjoyed with cheese or in cooking which can be paired with a glass of Breaky Bottom English sparkling wine from the local vineyard. While the garden is large, it is well-established so aside from mowing the lawn and occasional weeding, it is relatively low maintenance.
The outbuildings are hugely convenient as they stand for parking and as a workshop, but the potential is huge to convert them into habitable spaces or create further outbuildings to provide holiday lets and an additional source of income – all food for thought.
First Floor Living Room:
A room for all seasons, the triple aspect reception room on the first floor opens completely to the incredible sun terrace enjoying panoramic views across the undulating countryside to the south, east and west. These views are ever-changing with the seasons and never tire. During the cooler seasons, the Scandinavian stone fireplace warms the entire space, bringing ultimate atmosphere to wintery evenings when family or friends can cosy up on sumptuous furnishings. Slimline wood floors feel warm underfoot while the vaulted ceiling adds to the feeling of space throughout.
First Floor Bedrooms & Bathrooms:
Up a few carpeted steps, there are three further double bedrooms tucked away from the main living area on the first floor. These rooms are tranquil with energy efficient double glazing to always ensure a dream filled, deep sleep – with nothing to wake you other than the blissful tones of the dawn chorus. Each room was renovated in 2021 to include new plastering, paintwork and carpets, so the finish is immaculate and all have ample built-in storage. While the principal room on this floor has access to a chic en suite bathroom, there is a second modern family bathroom with a monochrome scheme and a shower over the bath.
Vendor’s Comments:
“We moved here from Brighton 10-years ago and have loved every minute. The sense of community in Rodmell is palpable – we have honestly made more friends here than we did living in the city. The Abergavenny Arms is a fantastic pub just a 5-minute walk from the house, serving amazing Sunday roasts; hosting quizzes and bands, and there is plenty more to enjoy nearby with some fantastic walks from the bridlepath running alongside the house, up onto Mill Hill and into Lewes or to the coast.”
Education:
Primary: Iford and Kingston C of E School, Meridian Community Primary
Secondary: Lewes Priory, Peacehaven Community School
Private: Lewes Old Grammar School, Northease Manor School, Brighton College
Good to Know:
This exceptional home is situated within some of the most picturesque countryside, enjoying all the wonders of village life, yet it is superbly well connected to both London and Brighton & Hove. The A27 is just 7 minutes away by car and the Station at Lewes has links into Brighton and along the coast with London connections at Uckfield and Brighton.
There are an abundance of local walks directly from the house, plus Seven Sisters Park just a few miles away. Drucilla's is local for young children, as is Middle Farm at Firle, while there is plenty to explore and enjoy in Lewes with the Depot Cinema, Lewes Castle, Anne of Cleaves House. Harvey’s Brewery, Breaky Bottom Vineyard and Rathfinny winery offer tours and tastings throughout the year for lovers of fine wines and ales – and Newhaven has a burgeoning art scene with new galleries popping up.
Brochures
Newhaven Road, RodmellBrochure- COUNCIL TAXA payment made to your local authority in order to pay for local services like schools, libraries, and refuse collection. The amount you pay depends on the value of the property.Read more about council Tax in our glossary page.
- Band: G
- PARKINGDetails of how and where vehicles can be parked, and any associated costs.Read more about parking in our glossary page.
- Yes
- GARDENA property has access to an outdoor space, which could be private or shared.
- Yes
- ACCESSIBILITYHow a property has been adapted to meet the needs of vulnerable or disabled individuals.Read more about accessibility in our glossary page.
- Ask agent
Newhaven Road, Rodmell
Add an important place to see how long it'd take to get there from our property listings.
__mins driving to your place
Notes
Staying secure when looking for property
Ensure you're up to date with our latest advice on how to avoid fraud or scams when looking for property online.
Visit our security centre to find out moreDisclaimer - Property reference 33751266. The information displayed about this property comprises a property advertisement. Rightmove.co.uk makes no warranty as to the accuracy or completeness of the advertisement or any linked or associated information, and Rightmove has no control over the content. This property advertisement does not constitute property particulars. The information is provided and maintained by Aston Vaughan, Brighton. Please contact the selling agent or developer directly to obtain any information which may be available under the terms of The Energy Performance of Buildings (Certificates and Inspections) (England and Wales) Regulations 2007 or the Home Report if in relation to a residential property in Scotland.
*This is the average speed from the provider with the fastest broadband package available at this postcode. The average speed displayed is based on the download speeds of at least 50% of customers at peak time (8pm to 10pm). Fibre/cable services at the postcode are subject to availability and may differ between properties within a postcode. Speeds can be affected by a range of technical and environmental factors. The speed at the property may be lower than that listed above. You can check the estimated speed and confirm availability to a property prior to purchasing on the broadband provider's website. Providers may increase charges. The information is provided and maintained by Decision Technologies Limited. **This is indicative only and based on a 2-person household with multiple devices and simultaneous usage. Broadband performance is affected by multiple factors including number of occupants and devices, simultaneous usage, router range etc. For more information speak to your broadband provider.
Map data ©OpenStreetMap contributors.





