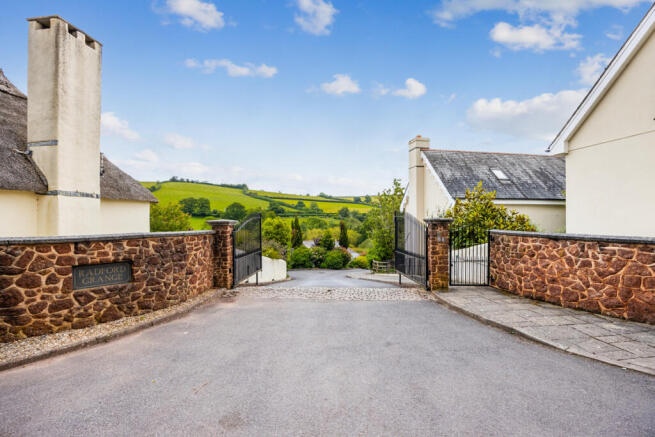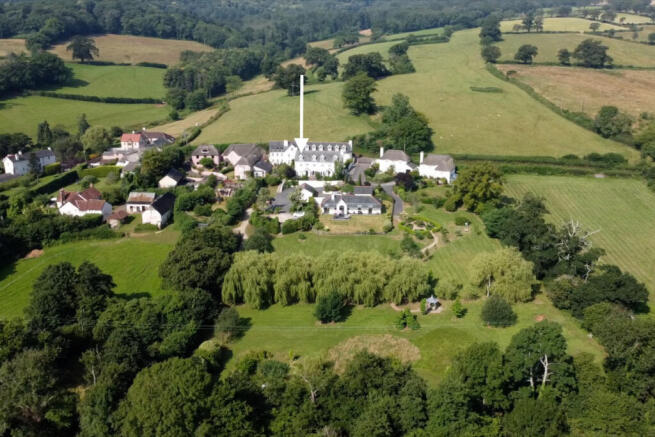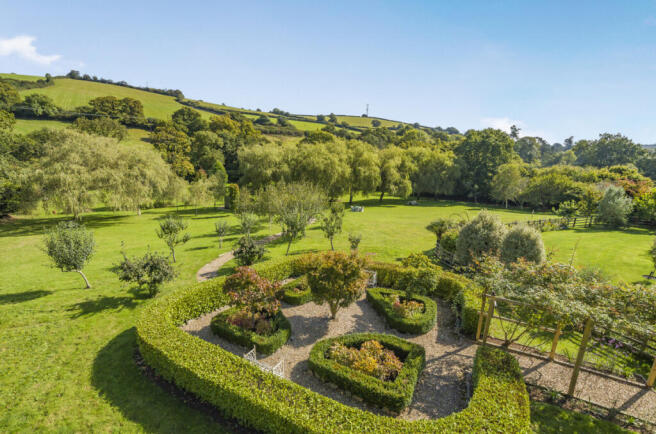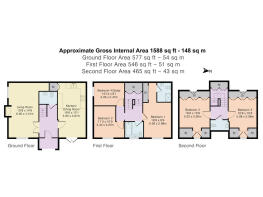
Radford Grange, Dawlish, EX7

- PROPERTY TYPE
Semi-Detached
- BEDROOMS
5
- BATHROOMS
2
- SIZE
1,593 sq ft
148 sq m
- TENUREDescribes how you own a property. There are different types of tenure - freehold, leasehold, and commonhold.Read more about tenure in our glossary page.
Freehold
Key features
- Beautiful Rural Views
- Small Private Gated Development
- Use of Approx 3 Acres of Park-Like Grounds
- 5 Bedrooms (1 en Suite) + Family Bathroom
- Kitchen/Dining Room
- Living Room
- Well Presented Throughout
- Rural Yet Accessible
- Private Landscaped Garden
- 2 Parking Spaces & Visitors Parking
Description
Situation
Radford Grange is a small, private, gated development of only 9 homes set in the shallow Dawlish Water Valley surrounded by the rolling Devon countryside with a far reaching rural outlook and almost 3 acres of beautifully maintained park-like grounds for the exclusive use of the residents. Radford Grange is located just off Lower Dawlish Water Road in a small, quiet hamlet of older houses and thatched cottages, yet the beaches of the south Devon coast only a 5 minute drive away at Dawlish.
The seaside town of Dawlish has all of the amenities you might need on a daily basis with the larger coastal town of Teignmouth around 10 minutes’ drive. The city of Exeter is an easy 25 minute commute away with access to the wider motorway network. Dawlish has a mainline railway station with regular trains to Exeter and London. Exeter International Airport flies to national and international destinations.
Other leisure facilities in the area include the rugged slopes and tors of Dartmoor National Park with miles of walking for all abilities. Haldon Forest is well known for walking, cycling trails, and riding. The nearest golf club is at Teignmouth.
Description
With beautiful rural views this impressive home has been well maintained by the current owners and is well-presented throughout. Accommodation is laid out over three floors with almost all rooms taking in the wonderful far reaching rural views over the grounds to the countryside beyond. Accommodation briefly comprises of five double bedrooms and a family bathroom. The main bedroom benefits from a dressing area and en suite shower room. The entrance level has a kitchen/dining room, living room and cloakroom/WC off the hallway with a further cloakroom/WC serving the rooms on the 2nd floor. There is a surprising amount of useful built in storage throughout the house.
Outside, electric wrought iron gates with natural stone walling either side open to the driveway giving a sense of occasion on arrival. The drive sweeps down to the parking area where there are two spaces included in the freehold of the property, plus additional visitors parking. There is a private landscaped garden attached to the property and the extensive beautifully maintained communal grounds extend to almost 3 acres gently sloping down to Dawlish Water at the far end.
Accommodation
An open porch leads through the front door to the entrance hall where stairs rise to the first floor. At the rear of the hall is a cloakroom/WC and an under stairs storage area. The kitchen/dining room has a bespoke solid wood country style kitchen with a range of storage units above and below the granite work surfaces with a Belfast style sink. There is a dual fuel Belling range cooker, integrated dishwasher plus a storage cupboard with space for a washing machine to the rear corner. There is space for an undercounter drying machine and space for a freestanding fridge/freezer. Solid Oak flooring extends throughout the room and there is plenty of space for a family dining table. Glazed double doors open the room to the garden area and the wonderful views beyond.
Double doors from the hallway open to the sitting room which has a dual aspect bringing in plenty of natural light, and features an impressive fireplace with a stone surround and fitted with a log effect gas stove. The window to the front takes in the views.
A turned staircase rises from the entrance hall to the first floor with a large storage and airing cupboard on the half landing housing the boiler and tank. This floor has three of the five bedrooms and the family bathroom. The main bedroom is of a generous size and benefits from a dressing area and en suite shower room. Again, the window to the front opens the views beyond. Bedrooms three and four are also on this level. Bedroom three is to the front enjoying the views and bedroom four is in use as a study with a window to the side taking in views over the surrounding area. The bathroom is fully tiled with a white suite including a bath with shower over, wash basin and WC.
A second turned staircase with a large storage cupboard on the half landing leads to the second floor where there are two further generous double bedrooms. From the windows at this elevated level you can admire some of the best views across the grounds and surrounding countryside. There are fitted wardrobes in both rooms as well as useful eaves storage to the front and rear. Off the landing is a cloakroom/WC serving the bedrooms on this level.
Outside
Electric gates at the entrance to Radford Grange open to the driveway which leads to the parking area where there are two allocated parking spaces as well as visitors parking. From the parking area steps rise to a paved path where a wooden gate opens to the private garden attached to the front of the house. The garden has been cleverly landscaped to make the most of the available space and to keep maintenance low. There is a paved terrace across the front of the house which is larger where the French doors open from the kitchen providing a great spot for garden dining furniture. Steps lead down to a sheltered sunken seating area constructed from wooden sleepers surrounded by planters stocked with flowers. The remainder is laid to gravel with planted boarders, and wooden post and rail fencing marks the boundary. To the side of the house is a wooden garden storage shed.
A unique feature of Radford Grange are the beautifully maintained park-like communal grounds which extend to almost 3 acres for exclusive use of the residents. There are two large areas of lawn divided by mature Willow trees with further mature trees towards the boundaries. There are several seating areas to relax and enjoy the peaceful ambience and wildlife, including a pagoda which provides a great spot for a drink or a picnic. Towards the end of the grounds is wildlife pond with a further seating area beyond which is a line of trees with Dawlish Water flowing past on the lower boundary.
Tenure: Freehold
Council Tax: Council Tax band E
Services: Mains Electricity and mains water. Private drainage with shared sewage treatment within the grounds. LPG gas with a shared cylinder within the grounds use of which is metered
Agents Note: There is a maintenance charge the latest of which was £1,920 per annum to include the upkeep of the grounds and communal areas, sewage treatment plant and LPG cylinder.
Local Authority: Teignbridge District Council, Forde House, Brunel Rd, Newton Abbot TQ12 4XX, & Dartmoor National Park Authority, Parke, Bovey Tracey TQ13 9JQ,
Directions: Using What 3 Words the property can be found at ///cricket.crusher.presenter
Viewings: Strictly by appointment with the selling agent: James Taylor – The Agency UK Teignbridge.
Brochures
Brochure 1Brochure 2- COUNCIL TAXA payment made to your local authority in order to pay for local services like schools, libraries, and refuse collection. The amount you pay depends on the value of the property.Read more about council Tax in our glossary page.
- Band: E
- PARKINGDetails of how and where vehicles can be parked, and any associated costs.Read more about parking in our glossary page.
- Yes
- GARDENA property has access to an outdoor space, which could be private or shared.
- Yes
- ACCESSIBILITYHow a property has been adapted to meet the needs of vulnerable or disabled individuals.Read more about accessibility in our glossary page.
- Ask agent
Radford Grange, Dawlish, EX7
Add an important place to see how long it'd take to get there from our property listings.
__mins driving to your place
Get an instant, personalised result:
- Show sellers you’re serious
- Secure viewings faster with agents
- No impact on your credit score
Your mortgage
Notes
Staying secure when looking for property
Ensure you're up to date with our latest advice on how to avoid fraud or scams when looking for property online.
Visit our security centre to find out moreDisclaimer - Property reference RX543387. The information displayed about this property comprises a property advertisement. Rightmove.co.uk makes no warranty as to the accuracy or completeness of the advertisement or any linked or associated information, and Rightmove has no control over the content. This property advertisement does not constitute property particulars. The information is provided and maintained by TAUK, Covering Nationwide. Please contact the selling agent or developer directly to obtain any information which may be available under the terms of The Energy Performance of Buildings (Certificates and Inspections) (England and Wales) Regulations 2007 or the Home Report if in relation to a residential property in Scotland.
*This is the average speed from the provider with the fastest broadband package available at this postcode. The average speed displayed is based on the download speeds of at least 50% of customers at peak time (8pm to 10pm). Fibre/cable services at the postcode are subject to availability and may differ between properties within a postcode. Speeds can be affected by a range of technical and environmental factors. The speed at the property may be lower than that listed above. You can check the estimated speed and confirm availability to a property prior to purchasing on the broadband provider's website. Providers may increase charges. The information is provided and maintained by Decision Technologies Limited. **This is indicative only and based on a 2-person household with multiple devices and simultaneous usage. Broadband performance is affected by multiple factors including number of occupants and devices, simultaneous usage, router range etc. For more information speak to your broadband provider.
Map data ©OpenStreetMap contributors.






