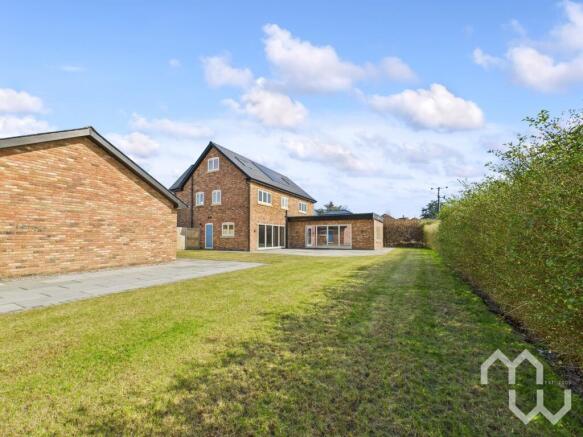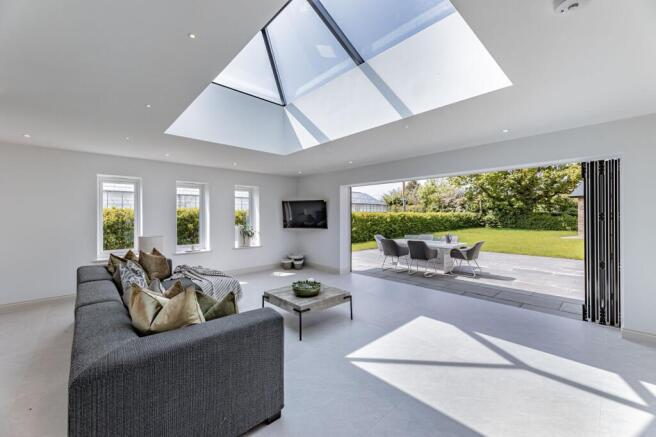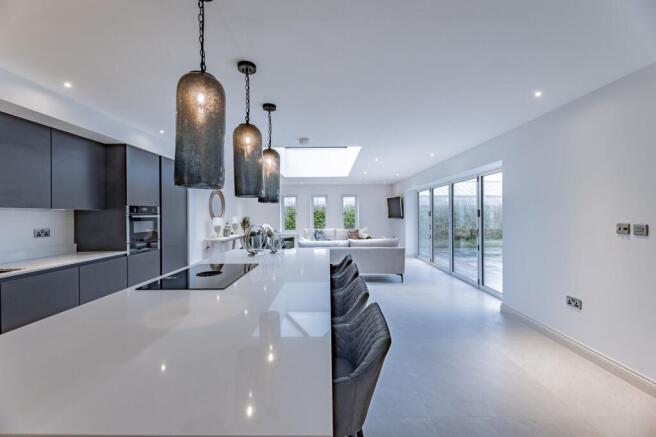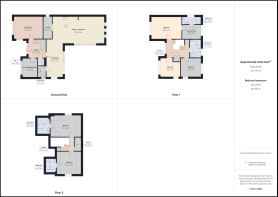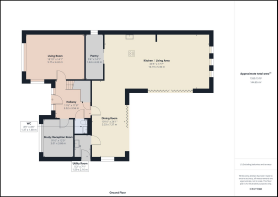Chain House Lane, Whitestake, PR4

- PROPERTY TYPE
Detached
- BEDROOMS
5
- BATHROOMS
4
- SIZE
3,591 sq ft
334 sq m
- TENUREDescribes how you own a property. There are different types of tenure - freehold, leasehold, and commonhold.Read more about tenure in our glossary page.
Freehold
Key features
- 3,500 Sqft detached 5 bedroom 4 bathroom luxury family home
- Four reception rooms
- Open plan living space at nearly 80 square metres, Stuart Frazer fitted kitchen
- Master suite comprising of generous dressing room and en-suite
- High level of finish throughout with quality appliances, fixtures and fitting
- South Facing rear garden with generous patio
Description
A Stunning Family Home with Exceptional Features and Quality Finishes
This charming and welcoming family home, built by the renowned local builders Austin Watson, offers a perfect blend of space, comfort, and modern living. Designed to cater to a growing family, it provides generous room for togetherness while offering private spaces for relaxation.
Located on the sought-after Chain House Lane in Whitestake, this striking double-fronted home, crafted in Hathaway Brindled brick, creates an imposing first impression. A beautifully block-set driveway sweeps up to a detached garage, flanked by stunning Welsh stone encased in Gabion baskets. The property is further enhanced by a characterful, stained glass-panelled front door with side glazed panels, leading into a spacious and inviting hallway. The grand entrance sets the tone for the quality and craftsmanship that flows throughout the home, with views up to the second floor and a breathtaking chandelier as the focal point.
To the left of the entrance, you’ll find a generous formal lounge with a chimney fitted with a flue and a gas supply, offering the potential to install a fire of your choice. On the right, an additional reception room provides ample space, ideal as a second living area, playroom, or even a home office.
At the heart of this home lies the open-plan living, dining, and kitchen area, which is sure to impress. The seamless porcelain-tiled floor, with underfloor heating, runs throughout the space, creating a warm and inviting atmosphere. Natural light floods the room through the bi-fold doors—each nearly 4.5m wide—as well as additional windows and a stunning roof lantern. The rear patio offers privacy, making this the perfect space for relaxation or entertaining.
No expense has been spared in the design and construction of this home, and the kitchen is a true highlight. Custom-installed by the prestigious Stuart Frazer and fitted with top-of-the-line Neff appliances, the kitchen is a chef’s dream. The quartz-topped island is ideal for socializing, while the spacious dining area can easily accommodate the largest family gatherings. This area is perfect for both casual family time and special occasions.
Adjacent to the kitchen is a practical utility room, keeping laundry duties out of sight, and an additional room with sliding doors. With plumbing and power, this flexible space can be tailored to your needs—whether it’s a walk-in pantry, a second kitchen, or even a bar/wine cellar.
Upstairs, the first floor features three spacious double bedrooms, including the master suite. The master bedroom is generously proportioned and features a walk-through dressing area leading to a luxurious ensuite bathroom—a serene retreat perfect for unwinding. The two additional double bedrooms on this floor share a beautifully appointed family bathroom, each fitted with high-quality Duravit sanitary ware and Hansgrohe taps and showers.
The second floor provides even more room for the family, with two generously sized bedrooms, each with its own en-suite bathroom. The thoughtful design of the roofline adds character and charm to these upper rooms, creating a sense of space and privacy.
Externally, the property boasts a large grey block-paved driveway offering plenty of parking, with additional space to the side. The detached garage, with a powered door, window, and side door, also includes an electric car charging point. At the rear, the garden extends to an impressive 29m in length, offering a peaceful retreat with established trees providing shade and a large lawn area perfect for play or relaxation. The garden is a blank canvas for any green-fingered enthusiast.
Built by Austin Watson, a highly regarded local builder known for impeccable craftsmanship and attention to detail, this home comes with a ten-year builder's guarantee. The appliances are also covered by their respective manufacturers' warranties. Energy efficiency is a key feature of this property, with high-quality insulation and solar panels fitted to help offset utility costs.
Whitestake is an increasingly desirable area, offering easy access to the city center and the motorway network. The nearby towns of Longton and Penwortham provide a wealth of social, leisure, and shopping amenities, while local schools—some of which are rated outstanding—are within easy reach.
This exceptional home presents a rare opportunity to acquire a beautifully finished, spacious family property in one of the area’s most sought-after locations.
Some of the images are for illustrative purposes and may not represent actual property on this specific plot."
EPC Rating: B
Hallway
Tiled floor, underfloor heating throughout the ground floor, under stairs storage.
Downstairs WC
Two piece suite comprising: wall mounted wash hand basin and low level WC. Tiled floor.
Kitchen/Living Area
Stuart Frazer kitchen with quartz worktops and impressive island with inbuilt drinks fridge and retractable power supply, as well as Bora induction hob. Neff appliances throughout including electric oven, combination oven with warming drawer, and fridge freezer. Inset stainless steel sink with Quooker tap. The kitchen opens out to the family area and dining area, this L shape room is very impressive with the kitchen being the heart of the home. Sliding doors lead from the kitchen to the pantry. Tiled floor. Windows to rear. Bifolds to rear. Family living area has impressive sky lantern above.
Dining Area
Generous sized dining area with tiled floor and bi-fold doors opening out to the garden. Door leading to utility. Window to side.
Pantry
Tiled floor, window to side, this room has plumbing, but is a blank canvas to provide the opportunity to use it as a pantry or possibly a second preparation kitchen, or even a bar/wine cellar.
Utility Room
Eye and low level units with inset sink, plumbed for washing machine. Tiled floor, door to side.
Lounge
This room has had a full flue and gas supply fitted for the new owner to choose their own fire of choice, should they choose to install. Windows to front and side.
Study/Additional Reception Room
Window to front.
Ground Floor WC
Duravit WC and wash hand basin, with Hansgrohe tap
First Floor Landing
Built in storage, window to front.
Master Suite
Window to front, door to dressing room with en-suite beyond.
Master Suite Dressing Room
Window to rear, door to en-suite. Please note this room has been virtually staged in the photograph.
Master Suite En-Suite
Three piece suite comprising: wall mounted wash hand basin, walk in shower cubicle and low level WC. Fully tiled walls and tiled floor, window to side.
Bedroom Two
Windows to front and side.
Bedroom Three
Windows to rear and side.
Family Bathroom
Four piece Duravit suite comprising free standing bath, shower cubicle with mains shower, wall mounted wash hand basin and low level WC. Fully tiled walls, tiled floor, window to rear.
Second floor landing
Built in storage.
Bedroom Four
Velux window and window to side. (This room photo has been virtually staged)
Bedroom Four En-Suite
Three piece Duravit suite comprising: shower cubicle, wall mounted wash hand basin and low level WC. Fully tiled walls and floor.
Bedroom Five
Velux window and window to side.
Bedroom Five En-Suite
Three piece Duravit suite comprising: Free standing bath, wall mounted wash hand basin and low level WC. Fully tiled walls and tiled floor.
Rear Garden
The rear garden has a large patio area accessed via two sets of bi-folding doors that creates inside out living that is ideal for entertaining. The rest of the garden is lawned providing a perfect space for children to play, or a blank canvas for the keen gardener.
Front Garden
Lawn to front and side with shrub boundary to the front, pathway leading from the drive to the front entrance.
Parking - Garage
Detached double garage.
Parking - Off street
Block paved driveway rises up from the road providing plenty of off road parking.
- COUNCIL TAXA payment made to your local authority in order to pay for local services like schools, libraries, and refuse collection. The amount you pay depends on the value of the property.Read more about council Tax in our glossary page.
- Band: G
- PARKINGDetails of how and where vehicles can be parked, and any associated costs.Read more about parking in our glossary page.
- Garage,Off street
- GARDENA property has access to an outdoor space, which could be private or shared.
- Front garden,Rear garden
- ACCESSIBILITYHow a property has been adapted to meet the needs of vulnerable or disabled individuals.Read more about accessibility in our glossary page.
- Ask agent
Chain House Lane, Whitestake, PR4
Add an important place to see how long it'd take to get there from our property listings.
__mins driving to your place
Get an instant, personalised result:
- Show sellers you’re serious
- Secure viewings faster with agents
- No impact on your credit score
Your mortgage
Notes
Staying secure when looking for property
Ensure you're up to date with our latest advice on how to avoid fraud or scams when looking for property online.
Visit our security centre to find out moreDisclaimer - Property reference 0e90172c-e160-498f-afb6-9430ba0ccc7f. The information displayed about this property comprises a property advertisement. Rightmove.co.uk makes no warranty as to the accuracy or completeness of the advertisement or any linked or associated information, and Rightmove has no control over the content. This property advertisement does not constitute property particulars. The information is provided and maintained by Moving Works, Longton. Please contact the selling agent or developer directly to obtain any information which may be available under the terms of The Energy Performance of Buildings (Certificates and Inspections) (England and Wales) Regulations 2007 or the Home Report if in relation to a residential property in Scotland.
*This is the average speed from the provider with the fastest broadband package available at this postcode. The average speed displayed is based on the download speeds of at least 50% of customers at peak time (8pm to 10pm). Fibre/cable services at the postcode are subject to availability and may differ between properties within a postcode. Speeds can be affected by a range of technical and environmental factors. The speed at the property may be lower than that listed above. You can check the estimated speed and confirm availability to a property prior to purchasing on the broadband provider's website. Providers may increase charges. The information is provided and maintained by Decision Technologies Limited. **This is indicative only and based on a 2-person household with multiple devices and simultaneous usage. Broadband performance is affected by multiple factors including number of occupants and devices, simultaneous usage, router range etc. For more information speak to your broadband provider.
Map data ©OpenStreetMap contributors.
