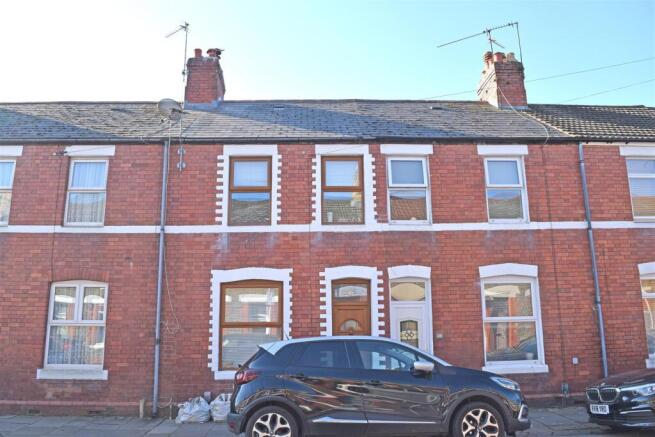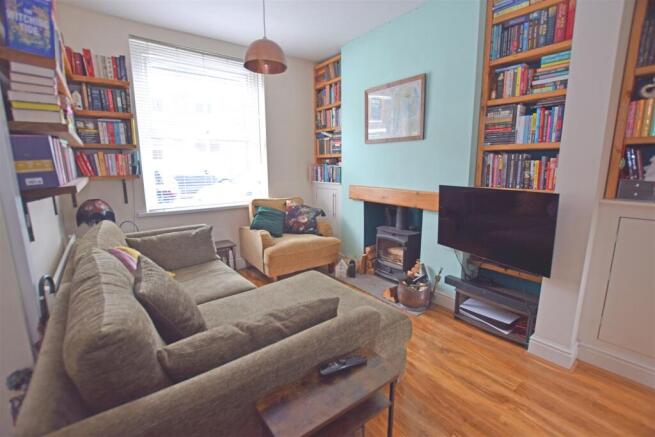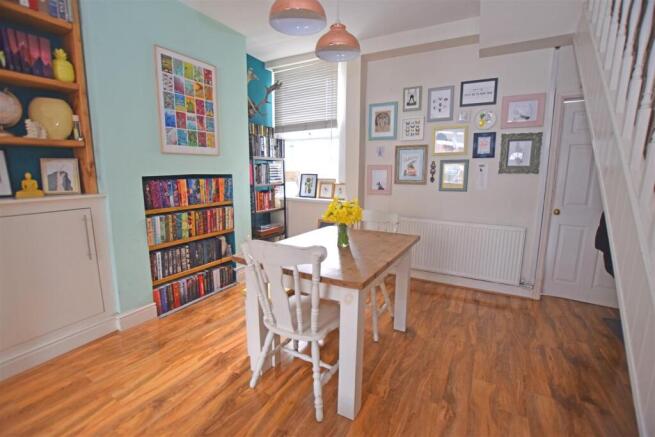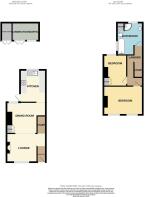Talygarn Street, Heath, Cardiff

- PROPERTY TYPE
Terraced
- BEDROOMS
2
- BATHROOMS
1
- SIZE
Ask agent
- TENUREDescribes how you own a property. There are different types of tenure - freehold, leasehold, and commonhold.Read more about tenure in our glossary page.
Freehold
Key features
- Open-plan Lounge/Dining room.
- Fitted Kitchen.
- Beautifully appointed Bath/Shower room
- Pretty south-facing garden.
- Garden Room/office
Description
The area is popular for its wide range of local amenities that include shops, stores and supermarkets, junior and senior schools that include the popular Welsh language school Ysgol Mynydd Bychan, parks and leisure facilities that include Heath Park, the lovely Roath Park and Lake, and Maindy swimming pool, a local Library, and Post Office, all within walking distance. The area has also become the hub for great eateries with a selection of excellent restaurants, bistros and cafe bars together with popular local pubs. There are excellent public transport services serving the community and it is within easy reach of the city centre, and the main trunk roads for access into and out of the city.
Entrance Lobby - A Upvc front door with double-glazed panel and glazed screen over opens into a small entrance lobby. Central heating radiator with thermostat. The lobby opens into the living room.
Lounge/Dining Room - 6.47 x 4.135 max. narrows to 2.77 + alcove approx. - A spacious open-plan living room (originally separate reception rooms). Double-glazed casement windows to the front and rear. Fitted Venetian blinds. 2 central heating radiators with thermostats. Alcove cupboards house the gas meter (front) and the electric meter and consumer unit (rear). Fitted bookshelves to the alcoves and chimney-breast recess. The front room chimney-breast recess has a feature log burner. Attractive walnut-style laminate flooring. Open-plan stairs lead to the first floor. Cloaks hanging space. 12 power points. Door into the kitchen.
Kitchen - 2.727 x 3.38 approx. (8'11" x 11'1" approx.) - Having a range of modern cream-fronted units with attractive hardwood worktops and comprising of floor cupboards and drawers. Tall pantry cupboard. Matching fitted wall cupboards. Wall shelves. Chalk board notice panel. White ceramic 1.5 sink top with rinser bowl and monobloc mixer tap. Bosch integrated dishwasher. Plumbing connections for a washing machine. Built-in stainless-steel oven and 5-ring Neff stainless-steel gas hob. Chimney-style electric cooker hood. Attractive modern pale green ceramic tiling to the worktop walls. Vinyl tile floor. Spotlight ceiling fittings. 10 power points, several with USB sockets. Double-glazed casement window overlooks the garden. Double-glazed door to the garden.
Landing - A balustraded open-plan staircase and balustraded return to a split-level landing. Pull-down ladder access to a boarded loft area.
Front Bedroom No. 1 - 4.116 x 3.012 approx. (13'6" x 9'10" approx. ) - A spacious double bedroom that has two double-glazed casement windows with fitted Venetian blinds. Exposed floorboards. Built-in wardrobe with hanging and shelved space. Central heating radiator with thermostat. Colonial-style ceiling fan/light fitting. 8 power points.
Middle Bedroom No. 2 - 3.096 x 2.566 max. approx. (10'1" x 8'5" max. appr - Again a bedroom of good size. Double-glazed casement window. Fitted Venetian blind. Built-in wardrobe with hanging and shelved space. Wall shelves. 4 power points. Central heating radiator with thermostat.
Bathroom - 2.763 x 3.666 less corner approx. (9'0" x 12'0" le - Spacious and beautifully appointed, having a white suite comprising of a panelled bath with mixer tap shower attachment. Wash-hand basin set into a white vanity unit of cupboard and drawers. Close-coupled toilet with an enclosed cistern. Shower cubicle with glazed sliding entry doors and side screens. Chrome mains thermostatic shower and hand shower. Vinyl tile floor. Walls attractively finished in white and pale lilac ceramic tiles with feature mosaic border tiles. Inset mirror. The walls around the shower unit finished in waterproof splashback panelling. Double-glazed side and rear casements windows. Vertical towel rail/radiator. A cupboard houses the Exclusive wall-mounted combi gas central heating boiler.
Rear Garden - At the rear is a delightful south-facing garden of good size that has a paved threshold and patio, an area laid to lawn with attractive dug-over floral border. Brick boundary wall and timber screen boundary fencing. Security light. Tap for a garden hose.
Garden Room/Store Shed - A modern timber-framed unit having a room ideal for hobbies, home office etc. Power and light. Entered via double doors and with (plastic) windows. Side storage area ideal for garden equipment, bikes etc.
Brochures
Talygarn Street, Heath, CardiffBrochure- COUNCIL TAXA payment made to your local authority in order to pay for local services like schools, libraries, and refuse collection. The amount you pay depends on the value of the property.Read more about council Tax in our glossary page.
- Band: D
- PARKINGDetails of how and where vehicles can be parked, and any associated costs.Read more about parking in our glossary page.
- Yes
- GARDENA property has access to an outdoor space, which could be private or shared.
- Yes
- ACCESSIBILITYHow a property has been adapted to meet the needs of vulnerable or disabled individuals.Read more about accessibility in our glossary page.
- Ask agent
Talygarn Street, Heath, Cardiff
Add an important place to see how long it'd take to get there from our property listings.
__mins driving to your place
Your mortgage
Notes
Staying secure when looking for property
Ensure you're up to date with our latest advice on how to avoid fraud or scams when looking for property online.
Visit our security centre to find out moreDisclaimer - Property reference 33751507. The information displayed about this property comprises a property advertisement. Rightmove.co.uk makes no warranty as to the accuracy or completeness of the advertisement or any linked or associated information, and Rightmove has no control over the content. This property advertisement does not constitute property particulars. The information is provided and maintained by Michael Jones & Co, Cardiff. Please contact the selling agent or developer directly to obtain any information which may be available under the terms of The Energy Performance of Buildings (Certificates and Inspections) (England and Wales) Regulations 2007 or the Home Report if in relation to a residential property in Scotland.
*This is the average speed from the provider with the fastest broadband package available at this postcode. The average speed displayed is based on the download speeds of at least 50% of customers at peak time (8pm to 10pm). Fibre/cable services at the postcode are subject to availability and may differ between properties within a postcode. Speeds can be affected by a range of technical and environmental factors. The speed at the property may be lower than that listed above. You can check the estimated speed and confirm availability to a property prior to purchasing on the broadband provider's website. Providers may increase charges. The information is provided and maintained by Decision Technologies Limited. **This is indicative only and based on a 2-person household with multiple devices and simultaneous usage. Broadband performance is affected by multiple factors including number of occupants and devices, simultaneous usage, router range etc. For more information speak to your broadband provider.
Map data ©OpenStreetMap contributors.





