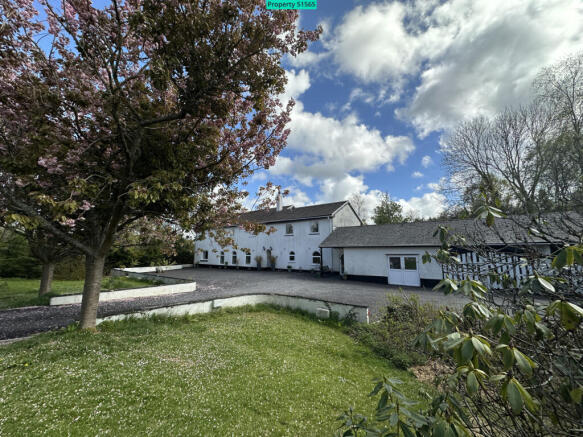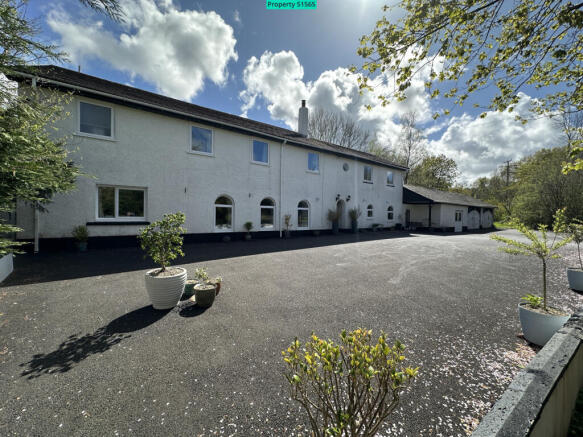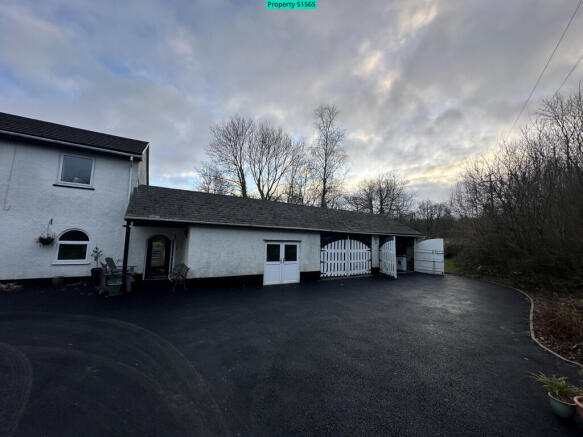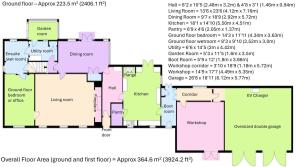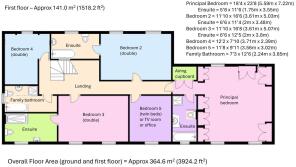Fedwen, Velindre, Llandysul, SA44

- PROPERTY TYPE
Detached
- BEDROOMS
6
- BATHROOMS
5
- SIZE
3,925 sq ft
365 sq m
- TENUREDescribes how you own a property. There are different types of tenure - freehold, leasehold, and commonhold.Read more about tenure in our glossary page.
Freehold
Key features
- The large pond at the front of the house has a deck where you can sit and enjoy the peace, while watching the fish and other wildlife.
- Stunning Detached 6 bedroom, 5 bathroom (4 en-suite) home set in a tranquil 8 1/2 acres, accessed by a private lane. Nearest neighbour approximately 300 metres away.
- Ideal for a large family, multigenerational living and home working.
- The lounge is spacious and boasts a large inglenook fireplace with log burner, perfect for those cosy nights.
- The large kitchen creates an open, airy space with plenty of light and French doors leading to the rear.
- The principal bedroom has a Juliet balcony with French doors and a window to the rear and two windows to the front.
- Enjoy looking at the uninterrupted views of the skies above allow and the possibility of stargazing on clear nights, where the Milky Way can be seen in all its glory.
- Orchard, polytunnel and outbuildings.
- Close to amenities and schools.
- Stunning beaches and coves close by.
Description
Property number 51565. Click the "Request Details" button, submit the form and we'll text & email you within minutes, day or night.
Fedwen is in a secluded and tranquil 8 ½ acres of private land and is approached via a private lane that leads to the long (approx. 65m) tarmac driveway, giving totally privacy, because the nearest neighbour is approximately 300 metres away!!
Fedwen is a detached, 6 bedroom, 5 bathroom (4 en-suite) freehold property that has been fully decorated and fully renovated by the current owners to include, a new roof, new water main, new UPVC windows and doors, new electrics, new kitchen, new utility room, 4 new en-suites, new carpets, new floors, new driveway, new pond, new polytunnel, etc. The list goes on!! (Prior to the full renovation the EPC was F29 and its new rating, which is above average, is D66.)
Fedwen is suitable for families, multigenerational living and home working, and benefits from an oversized double garage, large workshop, ample parking area for multiple vehicles, outbuildings and a large polytunnel (all with power and water supply) and there is an Octagonal Summer House with wood burner and previously used large chicken coop with run.
Fedwen is a 364.6 sq m property and the ground floor accommodation comprises an entrance hall leading into a large kitchen with walk-in pantry, a boot room, dining room, overly generous living room with impressive inglenook fireplace and log burner, bedroom/office with en-suite wetroom, utility room and garden/summer room. On the first floor there is a family bathroom and FIVE (5) double bedrooms, FOUR (4) of which have en-suite facilities.
The long private driveway, which is newly laid with tarmac, leads to an ample parking area and access to the double garage.
Within the 8 ½ acres of private land is a beautiful new pond with decking area (next to the drive), a mature orchard with multiple fruit trees including cooking apples, eating apples, crab apples, pears, plums, damsons and cherry, a large meadow area where the barn and polytunnel are located, a brook and at the rear is a wooded/wet land area.
The large 13m x 4m polytunnel has raised beds, electric and water supply, the barn houses the ride on mower and tractor and has electric and water supply. The is also a shed used for storage and can be connected to electric and water. Next to the barn is a previously used chicken coop and run.
At the rear of the property is the wooded area with a large 3 section wet land, grass paths, and an octagonal summer house that has a wood burner.
Multiple beaches and coves can be reached within 35 minutes or so and numerous beautiful walks are close by such as Cenarth Falls.
Newcastle Emlyn town is just 3 miles away and has a selection of independent shops, schools, leisure centre, cafes, etc. Cardigan is a 30 minutes’ drive and Carmarthen is a 35 minutes’ drive, which has rail links and many larger shopping stores.
Porch - Open plan with secure part glazed UPVC entrance door.
Entrance Hall - Radiator, oak flooring, heating controls in cupboard. Door leading off to Kitchen.
Kitchen - 18'1 x 14'10 (5.50m x 4.51m) - Fitted with a matching range of Shaker style base and eye level units in light dove grey, quartz worktops with upstand to back, quarts sink with Lusso Italian hot, cold, boiling and filtered water tap. Integrated AEG fridge and freezer and Bosch dishwasher. AEG drinks fridge, Bosch induction hob and Neff oven with slide and hide door. Alpha cooker and boiler range. Ceramic tiled floor, ceiling spotlights, under cupboard lighting and arched double UPVC doors to garden. Power sockets with USB charging points. Walk in Pantry - 6'9 x 4'6 (2.05m x 1.37m) - ceramic tiled floor as kitchen, fitted with shelving and cupboard with handy work top.
Boot Room - 5'9 x 12' (1.8m x 3.66m) - fitted with a variety of cupboards, work top with space under for recycle bins. UPVC doors to rear garden and front drive. Double wooden doors with glazing to Workshop and Garage Corridor. Workshop/Garage Corridor - 3'10 x 18'9 (1.18m x 5.72m) - providing access to the Workshop and Garage. High window to rear.
Workshop - 14'9 x 17'7 (4.49m x 5.35m) - part glazed wooden door from corridor, various benches and cupboard storage. Double UPVC part glazed doors to front drive. Has multiple power sockets. Garage - 26'8 x 18'11 (8.12mx 5.77m) - UPVC half glazed door from corridor, with power and water supply. EV car charger (by separate negotiation). Two double entrance garage doors to front drive.
Dining Room - 9'7 x 18'9 (2.92m x 5.72m) - UPVC double aspect windows with UPVC double French doors opening onto a gravelled undercover seating area. Oak flooring. Large built-in china/storage cupboard with hardwood doors.
Living Room - 13'6 x 23'6 (4.12m x 7.16m) - a generously sized room with 3 arched UPVC windows to front. Impressive inglenook fireplace with large log burner and built in log store and display shelves, independent concealed lighting, brick surround and tiled hearth. Ceiling spotlights.
Ground Floor Office / Bedroom 6 - 14'3 x 1'11 (4.34m x 3.63m - door leading in from Lounge. UPVC window to front, ceiling spot lights. Ideal for ground floor bedroom/office/home gym with door directly into wetroom.
Ground Floor Wetroom - 8'3 x 9'10 (2.52m x 3.0m) door leading in from Office / Bedroom 6. Sealed floor, purpose built Wetroom with easy access shower, toilet and wash hand basin. Windows to side and rear of property with obscured glass. Door into understairs storage cupboard with shelving. Door leading into Utility Room.
Utility Room - 6'6 x 14'5 (2m x 4.42m) - fitted with a number of base units and full height storage cupboard. Plumbing for washing machine and tumble dryer. Seating with hanging for coats. Ceramic tiled floor. UPVC door leading to Garden Room. Internal door leading to stairs and Dinning Room.
Garden Room - 5'3 x 11'5 (1.6m x 3.5m) - UPVC half height windows to 2 walls. Double UPVC full height glazed French doors opening onto patio area with raised beds. Ceramic tiled floor.
Landing - Stairs and landing laid to new carpet. Access to loft space. Built in bookcase and on stairs display shelf. Doors leading off to all further bedrooms and family bathroom.
Family Bathroom - 7'3 x 12'6 (2.24m x 3.85m) - fitted with four-piece suite comprising panelled bath, wash hand basin with cupboard under, close coupled WC and large low level shower cubicle. Mirrored bathroom cupboard above sink. Cushion vinyl flooring and tiled panels to all walls.
Principal Bedroom - 18'4 x 23'8 (5.59m x 7.22m) - a generously proportioned room with 2 UPVC windows to the front, 1 UPVC window to the rear and a Juliette balcony with double UPVC doors also to the rear. Fitted with a range of wardrobes with overhead storage. New carpet laid to floor.
Principal En-suite - 5'8 x 11'6 (1.75m x 3.55m) - with feature round window to front, roll top bath, closed coupled WC, traditional style wash hand basin and black shower enclosure. Cushion vinyl flooring and marble effect wall panels. Black heated towel rail. Loft access. Mirrored cabinet over basin with light. Floor laid with cushioned vinyl and tile effect panels to all walls. Heated towel rail.
Bedroom 2 - 11'10 x 16'6 (3.61m x 5.03m) - having 2UPVC window’s to rear and new carpet laid to floor. Feature mural wallpaper to one wall. Internal door leading to private En-suite.
Bedroom 2 En-suite - 6'6 x 12'5 (2m x 3.8m) - UPVC window to rear. Panelled bath with shower screen and electric shower over. Toilet and wash hand basin unit with storage. Mirrored cabinet over basin with light. Floor laid with cushioned vinyl and tile effect panels to all walls. Heated towel rail.
Bedroom 3 - 11'10 x 16'8 (3.61m x 5.07m) - having 2UPVC windows to front and new carpet laid to floor. Feature mural wallpaper to one wall. Internal door leading to private En-suite.
Bedroom 3 En-suite - 6'6 x 12'5 (2m x 3.8m) – UPVC window to front. Large walk-in shower enclosure with electric shower. Closed couple WC and wash hand basin unit with storage. Mirrored cabinet over basin. Cushioned vinyl laid to floor and panels to all walls.
Bedroom 4 - 12'2 x 7'10 (3.71m x 5.07m) - UPVC window to rear, new carpet laid to floor.
Bedroom 5 - 11' 8 x 9'11 (3.56m x 3.02m) – UPVC window to front, built in wardrobe, floor laid with new wood effect laminate.
Fedwen has oil fired central heating run by Hive Active Heating system, mains water and electricity supply. Private drainage via a septic tank and soakaway system.
The current owners have fully renovated the property to include a new roof, new water main, new UPVC windows and doors, new electrics, new kitchen, new utility room, 4 new en-suites, new carpets, new driveway, new pond, etc. The list goes on!!
Prior to the full renovation the EPC was F29 and its new rating, which is above average, is D66.
If you're interested in this property please click the "request details" button above
- COUNCIL TAXA payment made to your local authority in order to pay for local services like schools, libraries, and refuse collection. The amount you pay depends on the value of the property.Read more about council Tax in our glossary page.
- Ask agent
- PARKINGDetails of how and where vehicles can be parked, and any associated costs.Read more about parking in our glossary page.
- Yes
- GARDENA property has access to an outdoor space, which could be private or shared.
- Yes
- ACCESSIBILITYHow a property has been adapted to meet the needs of vulnerable or disabled individuals.Read more about accessibility in our glossary page.
- Ask agent
Fedwen, Velindre, Llandysul, SA44
Add an important place to see how long it'd take to get there from our property listings.
__mins driving to your place
Get an instant, personalised result:
- Show sellers you’re serious
- Secure viewings faster with agents
- No impact on your credit score
Your mortgage
Notes
Staying secure when looking for property
Ensure you're up to date with our latest advice on how to avoid fraud or scams when looking for property online.
Visit our security centre to find out moreDisclaimer - Property reference 51565. The information displayed about this property comprises a property advertisement. Rightmove.co.uk makes no warranty as to the accuracy or completeness of the advertisement or any linked or associated information, and Rightmove has no control over the content. This property advertisement does not constitute property particulars. The information is provided and maintained by Visum, Nationwide. Please contact the selling agent or developer directly to obtain any information which may be available under the terms of The Energy Performance of Buildings (Certificates and Inspections) (England and Wales) Regulations 2007 or the Home Report if in relation to a residential property in Scotland.
*This is the average speed from the provider with the fastest broadband package available at this postcode. The average speed displayed is based on the download speeds of at least 50% of customers at peak time (8pm to 10pm). Fibre/cable services at the postcode are subject to availability and may differ between properties within a postcode. Speeds can be affected by a range of technical and environmental factors. The speed at the property may be lower than that listed above. You can check the estimated speed and confirm availability to a property prior to purchasing on the broadband provider's website. Providers may increase charges. The information is provided and maintained by Decision Technologies Limited. **This is indicative only and based on a 2-person household with multiple devices and simultaneous usage. Broadband performance is affected by multiple factors including number of occupants and devices, simultaneous usage, router range etc. For more information speak to your broadband provider.
Map data ©OpenStreetMap contributors.
