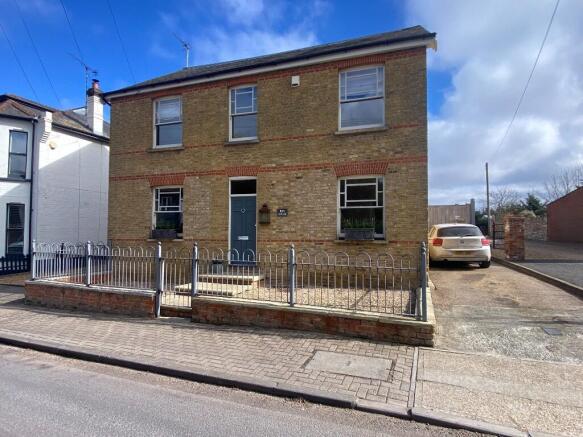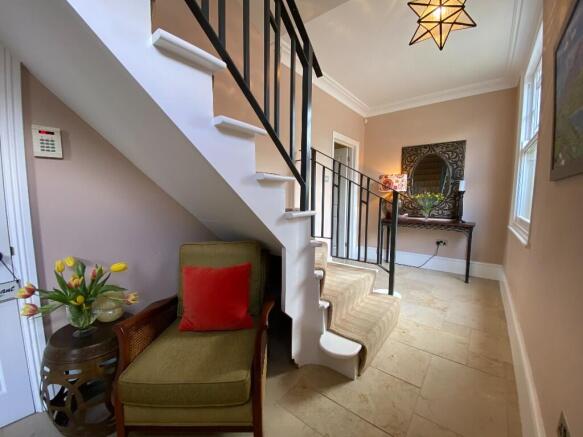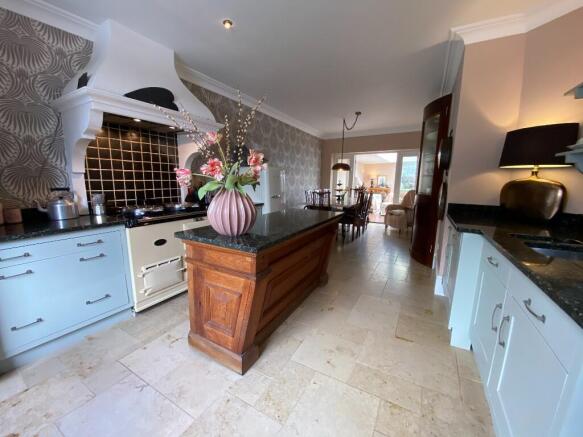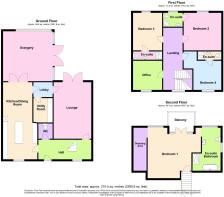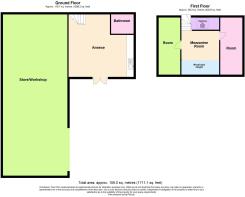High Road, SS17

- PROPERTY TYPE
Detached
- BEDROOMS
5
- SIZE
Ask agent
- TENUREDescribes how you own a property. There are different types of tenure - freehold, leasehold, and commonhold.Read more about tenure in our glossary page.
Freehold
Key features
- Semi Rural Village Location
- Open Plan Kitchen/Diner
- Spacious Orangery
- Separate Lounge
- Utility/Boot Room
- Downstairs Cloakroom
- Home Office
- Five Bedrooms (4 en-suite)
- Large Heated Studio,Workshop/Storage
- Large Annexe With Heating and Plumbing
Description
Asking Price Offers Over: £1,000,000 (with no onward chain.)
Prestigious Five-Bedroom Detached Character Home with Self-Contained Annexe/Guest Suite or Private Office with own heating and plumbing, plus a heated Workshop/Storage Unit or Garage for several vehicle's.
Norton Properties are delighted to introduce Rex House, a beautifully renovated four-bedroom detached character home in the heart of the picturesque village of Hordon on the Hill.
Steeped in history, this charming residence once served as the village haberdashery, and today, it stands as a testament to refined living, blending timeless character with modern upgrades. Including underfloor heating throughout the property and annexe, with the main house benefiting from internal wall insulation and underfloor heating installed upon its renovation works.
Exceptional Interiors
Upon entering, you are welcomed into a grand hallway with an elegant sweeping staircase, setting the tone for the quality throughout. The open-plan kitchen and dining area is the heart of the home, featuring a stunning AGA oven, a central island, full-height storage, and high-end worktops. Adjacent is a spacious Orangery/Family Room, flooded with natural light and offering seamless access to the landscaped garden.
The generous lounge boasts French doors opening onto the patio, creating a harmonious indoor-outdoor flow. A utility room and a convenient ground-floor W.C. complete this level.
Elegant Bedrooms & Luxurious Suites
Ascending the staircase to the first floor, a spacious landing leads to three double bedrooms, each benefiting from private en-suite bathrooms. A fourth bedroom room, currently used as an office, provides versatility for home working or an ideal children's play room.
The second-floor primary bedroom suite is a true retreat, complete with a private dressing area, French doors to a balcony with scenic countryside views, and an opulent en-suite featuring a freestanding bath and double shower.
Outdoor Oasis & Unique Features
The rear garden is an entertainer's dream, featuring a large sun deck, perfect for summer gatherings. Beyond the garden lies an incredible addition-a fully self-contained annexe with its own kitchen, bathroom, and three additional rooms, offering potential for guest accommodation, home office space, or rental opportunities (subject to necessary permissions).
Adjoining the annexe is a large workshop/storage area, ideal for hobbies, business use, or extra storage. A private gated driveway provides secure parking for multiple vehicles.
Prime Village Location
Situated in a sought-after village setting, Rex House enjoys a central location with easy access to local amenities, schools, and transport links while maintaining a peaceful, countryside charm.
An extraordinary home offering luxury, space, and versatility.
Contact Norton Properties today to arrange a viewing.
Ground Floor
* Hallway 16'6" x 6'7"
* Kitchen/Diner 26' x 12'9 > 9'11"
* Orangery 16'9 x 16'10"
* Utility Room 8'10" x 6'2" > 3'5"
* Lounge 19'01" x 12'9"
* W.C.
First Floor
* Landing 21' x 6'1"
* Bedroom 5/Office 9'10" x 9'7"
* Bedroom 2 12'9" x 12'7"
* En-Suite 6'3" x 5'1"
* Bedroom 3 12'9" x 9'10"
* En-Suite 9'10 x 2'10"
* Bedroom 4 9'5" x 9'5"
* En-Suite 7'11" x 2'11"
Second Floor
* Main Bedroom 17' > 14' x 14'6"
* Dressing Area 14'6" x 4'6"
* En-Suite Bathroom 14'6" x 6'8"
Annexe Ground Floor
* Main Room 19'5" > 12'4" x 18'7" > 12'6"
* Bathroom 7' x 6"
Annexe First floor
* Main room 11'3" x 13'01"
* Room 1 17' x 6'5"
* Room 2 17' x 6'7"
* Workshop / Garage 48'10" x19'2"
Council Tax Band F
EPC Main House C
EPC Annexe E
- COUNCIL TAXA payment made to your local authority in order to pay for local services like schools, libraries, and refuse collection. The amount you pay depends on the value of the property.Read more about council Tax in our glossary page.
- Ask agent
- PARKINGDetails of how and where vehicles can be parked, and any associated costs.Read more about parking in our glossary page.
- Yes
- GARDENA property has access to an outdoor space, which could be private or shared.
- Yes
- ACCESSIBILITYHow a property has been adapted to meet the needs of vulnerable or disabled individuals.Read more about accessibility in our glossary page.
- Ask agent
Energy performance certificate - ask agent
High Road, SS17
Add an important place to see how long it'd take to get there from our property listings.
__mins driving to your place
Get an instant, personalised result:
- Show sellers you’re serious
- Secure viewings faster with agents
- No impact on your credit score
Your mortgage
Notes
Staying secure when looking for property
Ensure you're up to date with our latest advice on how to avoid fraud or scams when looking for property online.
Visit our security centre to find out moreDisclaimer - Property reference gyrex. The information displayed about this property comprises a property advertisement. Rightmove.co.uk makes no warranty as to the accuracy or completeness of the advertisement or any linked or associated information, and Rightmove has no control over the content. This property advertisement does not constitute property particulars. The information is provided and maintained by Norton Properties, Westcliff-On-Sea. Please contact the selling agent or developer directly to obtain any information which may be available under the terms of The Energy Performance of Buildings (Certificates and Inspections) (England and Wales) Regulations 2007 or the Home Report if in relation to a residential property in Scotland.
*This is the average speed from the provider with the fastest broadband package available at this postcode. The average speed displayed is based on the download speeds of at least 50% of customers at peak time (8pm to 10pm). Fibre/cable services at the postcode are subject to availability and may differ between properties within a postcode. Speeds can be affected by a range of technical and environmental factors. The speed at the property may be lower than that listed above. You can check the estimated speed and confirm availability to a property prior to purchasing on the broadband provider's website. Providers may increase charges. The information is provided and maintained by Decision Technologies Limited. **This is indicative only and based on a 2-person household with multiple devices and simultaneous usage. Broadband performance is affected by multiple factors including number of occupants and devices, simultaneous usage, router range etc. For more information speak to your broadband provider.
Map data ©OpenStreetMap contributors.
