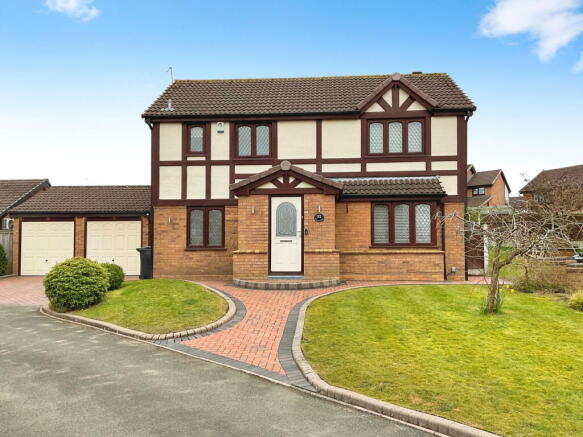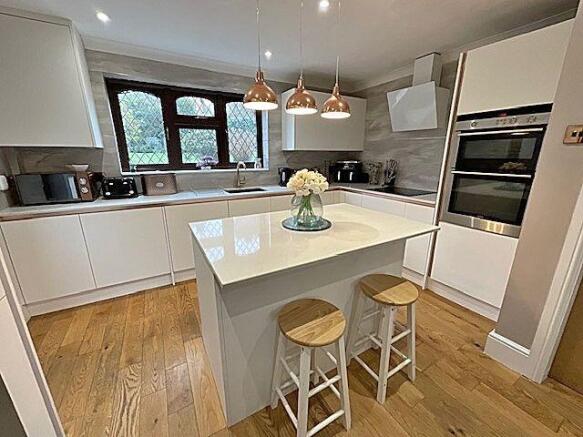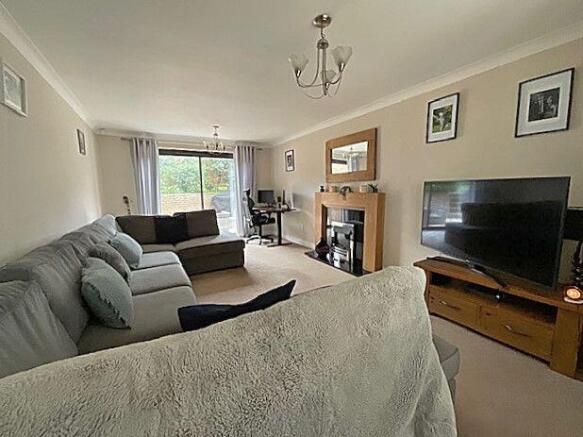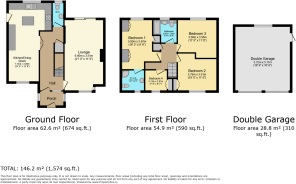Patterdale Way, Brierley Hill, West Midlands, DY5 3XJ

- PROPERTY TYPE
Detached
- BEDROOMS
4
- BATHROOMS
2
- SIZE
Ask agent
- TENUREDescribes how you own a property. There are different types of tenure - freehold, leasehold, and commonhold.Read more about tenure in our glossary page.
Freehold
Key features
- Quote Reference JS0667
- Superb Bovis 4 Bed Detached
- Beautiful Refitted Open Plan Kitchen/Diner
- Head of Cul-De-Sac Location
- Shower En Suite
- Spacious Lounge
- Detached Double Garage
- Impressively Sized Gardens
- Sought After "Lakeside" Address
- Stylish House Bathroom
Description
Quote Reference JS0667 This delightfully presented Bovis built 4 Bedroom Detached is pleasantly situated on a generous plot "tucked away" in this very popular cul-de-sac on "Lakeside" and affords outstanding gas centrally heated and Upvc double glazed family accommodation close to good local schools, large Sainsbury's supermarket, the Merry Hill Centre and road and rail links to the motorway network and Stourbridge Junction. Simply must be seen and briefly comprises: Porch, elegant Hall, Downstairs Cloaks, spacious Lounge, superb refitted open plan Kitchen with Dining Area with built-in appliances, 4 well proportioned Bedrooms (master with Shower Room En Suite and 3 with fitted wardrobes), stylish House Bathroom with over bath shower, Detached Double Garage with wide brick paved driveway for excellent off road parking and pleasant good sized landscaped lawned gardens to front, side and rear. Hit the "Request a Viewing" or "Contact Agent" buttons today!
Standing back from a private driveway which leads off the head of a popular cul-de-sac behind gently sloping shaped lawns with a central brick paved pathway, the excellent family accommodation is neatly arranged over two floors and may be described in a little more detail as follows:-
GROUND FLOOR
Entrance Porch
Entered by a half glazed leaded and double glazed entrance door with stylish external lights and having two double glazed windows to both side elevations, wall mounted light, tiled flooring and a further Upvc double glazed leaded entrance door with opens into the hall.
Elegant Entrance Hall
This spacious and welcoming entrance hall has attractive engineered oak flooring, stairs leading to the first floor with a useful under stairs storage cupboard, ceiling downlighters and doors and archway leading to the lounge and downstairs cloaks and double doors giving access to the kitchen/diner.
Downstairs W.C
Attractively fitted with a contemporary style wash hand basin with vanity unit beneath and splash back tiling, concealed cistern low level W.C, and having a chrome heated towel rad, stylish engineered oak flooring and a Upvc double glazed picture window to rear elevation.
Spacious Lounge 21'0" x 11'6"
A most comfortable and superb sized living space with a feature double glazed square bay window to the front elevation, Upvc double glazed patio doors which gives access to the rear patio, living flame effect electric fire in a feature fireplace and two ceiling light points.
Superb Refitted Kitchen with Dining Area 23'5"max x 12'9" max
A superbly reappointed and generous sized open plan kitchen with dining area which has a stylish and comprehensive range of base and eye level units with complementary granite working surfaces, built in Siemens electric double oven and grill, Zanussi electric induction hob, Lamona integrated dishwasher, Candy integrated washing machine, contemporary style cooker hood, inset sink unit, concealed Worcester Bosch gas central heating boiler, feature moveable central "island"/breakfast bar with storage units beneath, Upvc double glazed window overlooking the rear garden, feature engineered oak flooring, fourteen ceiling downlighters, Upvc half glazed double glazed door to the side and having a lovely spacious adjoining dining area which has a Upvc double glazed window to the front elevation.
FIRST FLOOR
Landing
Approached by a single flight staircase from the hall and having a loft access hatch, useful airing cupboard off and doors giving independent access to four bedrooms and the house bathroom.
Bedroom One 16'5" max x 9'9"
A great sized master bedroom with built in wardrobes and dressing table, Upvc double glazed window to the rear elevation and door leading to the Shower En-Suite.
Shower Room En-Suite
Stylishly fitted with an Aqualisa electric shower in a glazed quadrant shower cubicle and having a contemporary bowl wash basin with vanity unit, low level W.C, heated chrome towel rad, attractively tiled floor, stylish wall tiling, feature heated wall mirror and Upvc double glazed picture window to front elevation.
Bedroom Two 11'6" x 9'1"
A good sized double bedroom with a built in double wardrobe and a Upvc double glazed window to the front elevation.
Bedroom Three 11'8" x 8'11" max
With a Upvc double glazed window to the rear elevation.
Bedroom Four 9'3" x 7'10
Of good proportions for a third bedroom and having a built in double wardrobe and a Upvc double glazed window to the front elevation.
Stylishly Fitted Bathroom
With a white suite to include a panelled bath with a Triton T80 electric shower over with screen, wash hand basin with vanity unit beneath, concealed cistern low level W.C, heated chrome towel rad, ceiling downlights, Upvc double glazed picture window to the rear elevation and attractive complimentary wall and floor tiling.
OUTSIDE
Double Garage 18'9" max x 16'9" max
With two up and over doors to the front with side door to rear garden, window to the rear elevation, lighting and electric power points.
Rear Garden
The property is situated on a generous plot and enjoys an impressively sized rear garden which "wraps around" the detached double garage to the side and has two paved patio areas perfect for those sociable summer evenings with friends and family and steps with a feature retaining wall leading up to a lawn area with a border of maturing trees and shrubs all enclosed by close boarded fencing. There is a side wrought iron gate which leads from the wide brick paved front driveway and to the front of the garage.
Tenure
The property is Freehold.
Council Tax
Band E-Dudley Metropolitan Borough Council
ID Verification Requirements
Standard I.D. verification charges are payable online by the successful buyers at £30 each.
Please Note:
Our agent has not tested any services, fittings and appliances such as central heating, boilers, immersion heaters, gas or electric fires, electrical wiring, security systems or kitchen appliances. Any purchaser should obtain verification that these items are in good working order through their Solicitor or Surveyor. Our agent has also not verified details of the property tenure. The Solicitor acting for any purchaser should be asked to confirm full details of the tenure. Our agent and the vendors of the property whose agents they are, give notice that these particulars although believed to be correct, do not constitute any part of an offer or contract, that all statements contained in these particulars as to this property are made without responsibility and are not to be relied upon as statements or representations or warranty whatsoever in relation to this property. Any intending purchaser must satisfy himself by inspection or otherwise as to the correctness of each of the statements contained in these particulars. Measurements are quoted as room sizes approximately and only intended for general guidance. Buyers are advised to verify all stated dimensions carefully. Land areas are also subject to verification through buyer’s legal advisors.
Brochures
Full Details- COUNCIL TAXA payment made to your local authority in order to pay for local services like schools, libraries, and refuse collection. The amount you pay depends on the value of the property.Read more about council Tax in our glossary page.
- Band: E
- PARKINGDetails of how and where vehicles can be parked, and any associated costs.Read more about parking in our glossary page.
- Garage,Driveway,Off street
- GARDENA property has access to an outdoor space, which could be private or shared.
- Private garden
- ACCESSIBILITYHow a property has been adapted to meet the needs of vulnerable or disabled individuals.Read more about accessibility in our glossary page.
- Ask agent
Patterdale Way, Brierley Hill, West Midlands, DY5 3XJ
Add an important place to see how long it'd take to get there from our property listings.
__mins driving to your place
Your mortgage
Notes
Staying secure when looking for property
Ensure you're up to date with our latest advice on how to avoid fraud or scams when looking for property online.
Visit our security centre to find out moreDisclaimer - Property reference S1248096. The information displayed about this property comprises a property advertisement. Rightmove.co.uk makes no warranty as to the accuracy or completeness of the advertisement or any linked or associated information, and Rightmove has no control over the content. This property advertisement does not constitute property particulars. The information is provided and maintained by eXp UK, West Midlands. Please contact the selling agent or developer directly to obtain any information which may be available under the terms of The Energy Performance of Buildings (Certificates and Inspections) (England and Wales) Regulations 2007 or the Home Report if in relation to a residential property in Scotland.
*This is the average speed from the provider with the fastest broadband package available at this postcode. The average speed displayed is based on the download speeds of at least 50% of customers at peak time (8pm to 10pm). Fibre/cable services at the postcode are subject to availability and may differ between properties within a postcode. Speeds can be affected by a range of technical and environmental factors. The speed at the property may be lower than that listed above. You can check the estimated speed and confirm availability to a property prior to purchasing on the broadband provider's website. Providers may increase charges. The information is provided and maintained by Decision Technologies Limited. **This is indicative only and based on a 2-person household with multiple devices and simultaneous usage. Broadband performance is affected by multiple factors including number of occupants and devices, simultaneous usage, router range etc. For more information speak to your broadband provider.
Map data ©OpenStreetMap contributors.




