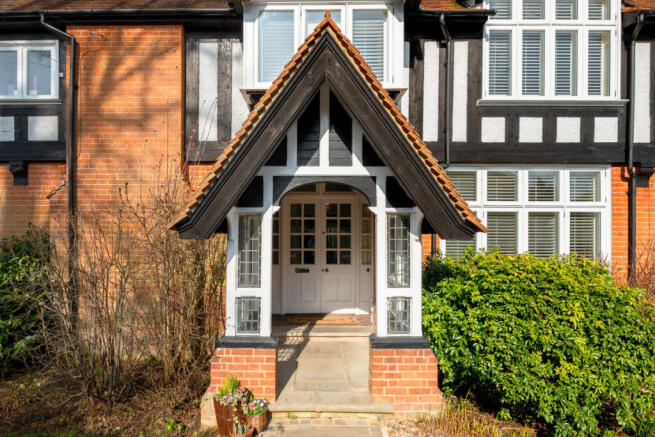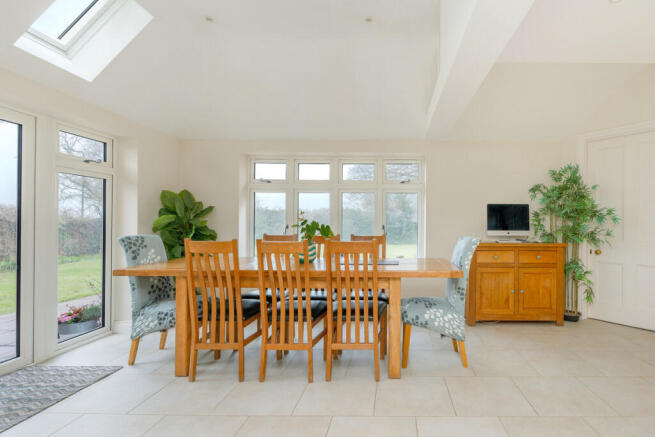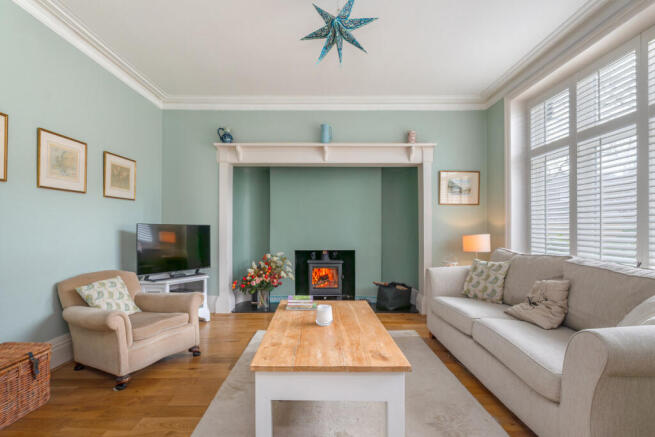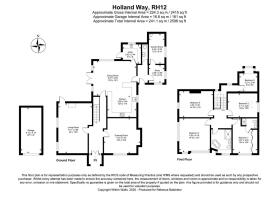Hollands Way, Horsham, RH12

- PROPERTY TYPE
Detached
- BEDROOMS
5
- BATHROOMS
2
- SIZE
2,596 sq ft
241 sq m
- TENUREDescribes how you own a property. There are different types of tenure - freehold, leasehold, and commonhold.Read more about tenure in our glossary page.
Freehold
Key features
- Beautiful five-bedroom detached period home with striking timber-framed façade and original features
- Two elegant reception rooms with fireplaces containing log burners, high ceilings and wooden flooring
- Superb open-plan kitchen and dining area, bathed in natural light and overlooking the walled garden
- Separate utility room and two versatile ground-floor rooms with potential for annex/office.
- Generous principal suite with excellent built in wardrobe storage and en-suite bathroom
- Stunning family bathroom featuring a freestanding bath and walk-in shower
- Picturesque walled garden with easy to manage borders and large lawned area
- Private driveway, double garage, and parking for multiple cars
- Idyllic village location, backing onto Warnham Cricket Club and just moments from Warnham primary school, pre-school, two pubs, the village shop, and a highly regarded butcher
- VIEWING DAY - SAT 29th March - Call the agent on Extension 125 to BOOK YOUR APPOINTMENT
Description
Built in the 1890s, the home’s striking timber-framed façade, distinctive chimney stacks and gabled rooflines set the tone for the period elegance that continues inside.
From the moment you step into the generous reception hall, the high ceilings, wooden floors and original fireplaces create an inviting atmosphere.
The layout is both traditional and practical, with two elegant reception rooms offering versatile living space.
The drawing room and sitting room both feature gorgeous original fireplaces with woodburners. There are tall ceilings and period features throughout and the colours create a calm environment which the current owners chose to offset the high energy young children can bring. I particularly love the way the sunlight streams through the shutters.
At the rear of the property, the current owners added an extension and created a stunning kitchen / dining room with the table overlooking the walled rear garden. This sociable space is designed for modern living and features a handy utility room housing the washing machine, tumble drier, and all you need to run a busy household, with the added benefit of being able to shut the door when guests arrive!
Two additional ground-floor rooms - previously used as a treatment room & waiting area - offer fantastic flexibility with its own separate access. Whether you need a dedicated workspace, a playroom, or even a downstairs bedroom with scope for an en-suite, the possibilities are endless.
Upstairs, the sense of space continues.
The first-floor features four generously sized bedrooms, including the impressive principal suite with excellent fully fitted wardrobe storage and en-suite shower room. The fifth bedroom is a small single.
The spacious family bathroom is a standout feature, with a freestanding bath and a walk-in shower creating a sanctuary of calm.
The garden is a wonderful private space, with paved area for alfresco dining, established trees offering dappled shade, planted borders and an area ideal for growing veg. The lawn area is an ideal size for children to kick a ball around and to house a trampoline!
Beyond the garden wall, the cricket pitch with the sound of leather on willow is the typical backdrop to this lovely family home.
The property is practical too - approached onto a generous driveway, offering plenty of parking alongside the detached garage which is currently used for storage.
Warnham is a thriving village on the West Sussex/Surrey border, offering the best of countryside living with excellent amenities and transport links.
The village is home to a well-stocked shop, a highly regarded butchers, and two popular pubs - perfect for a Sunday roast or a drink with neighbours.
The community is at the heart of life here, with the village hall hosting a range of clubs and activities throughout the year together with a pre-school.
For families, the location is ideal. Warnham’s village primary school is just across the cricket pitch, and secondary schools are easily accessible via the bus stop a few yards away on Church Street.
Independent options, including Farlington School, Christ’s Hospital, and Pennthorpe Preparatory School, are also within easy reach.
For those who love the outdoors, the nearby Warnham Nature Reserve provides a stunning setting for walks, with the Millpond at its heart attracting birdwatchers and nature lovers alike.
Just three miles to the south is the bustling market town of Horsham which offers a fantastic mix of shops, restaurants, and leisure facilities, including tennis courts, a swimming complex, and a gymnastics centre. The Carfax markets are a highlight, bringing local produce and street food to the town every Thursday and Saturday.
With excellent road and rail connections, this location balances countryside charm with commuter convenience. Horsham station offers regular services to London, while the A24 and M23 provide easy access to Gatwick, Brighton, and beyond.
A home that blends history, space, and modern flexibility in an idyllic village setting - this is a rare opportunity to secure your perfect family home in Warnham.
CALL THE AGENT ON EXTENSION 125 FOR MORE INFORMATION OR TO ARRANGE YOUR VIEWING.
**Watch the video**
VIEWING DAY SATURDAY 29th MARCH - BOOKED APPOINTMENTS ONLY
- COUNCIL TAXA payment made to your local authority in order to pay for local services like schools, libraries, and refuse collection. The amount you pay depends on the value of the property.Read more about council Tax in our glossary page.
- Band: G
- PARKINGDetails of how and where vehicles can be parked, and any associated costs.Read more about parking in our glossary page.
- Yes
- GARDENA property has access to an outdoor space, which could be private or shared.
- Yes
- ACCESSIBILITYHow a property has been adapted to meet the needs of vulnerable or disabled individuals.Read more about accessibility in our glossary page.
- Ask agent
Hollands Way, Horsham, RH12
Add an important place to see how long it'd take to get there from our property listings.
__mins driving to your place
Your mortgage
Notes
Staying secure when looking for property
Ensure you're up to date with our latest advice on how to avoid fraud or scams when looking for property online.
Visit our security centre to find out moreDisclaimer - Property reference ZRebeccaBatchelo0003519445. The information displayed about this property comprises a property advertisement. Rightmove.co.uk makes no warranty as to the accuracy or completeness of the advertisement or any linked or associated information, and Rightmove has no control over the content. This property advertisement does not constitute property particulars. The information is provided and maintained by Keller Williams Sussex, Covering Sussex. Please contact the selling agent or developer directly to obtain any information which may be available under the terms of The Energy Performance of Buildings (Certificates and Inspections) (England and Wales) Regulations 2007 or the Home Report if in relation to a residential property in Scotland.
*This is the average speed from the provider with the fastest broadband package available at this postcode. The average speed displayed is based on the download speeds of at least 50% of customers at peak time (8pm to 10pm). Fibre/cable services at the postcode are subject to availability and may differ between properties within a postcode. Speeds can be affected by a range of technical and environmental factors. The speed at the property may be lower than that listed above. You can check the estimated speed and confirm availability to a property prior to purchasing on the broadband provider's website. Providers may increase charges. The information is provided and maintained by Decision Technologies Limited. **This is indicative only and based on a 2-person household with multiple devices and simultaneous usage. Broadband performance is affected by multiple factors including number of occupants and devices, simultaneous usage, router range etc. For more information speak to your broadband provider.
Map data ©OpenStreetMap contributors.




