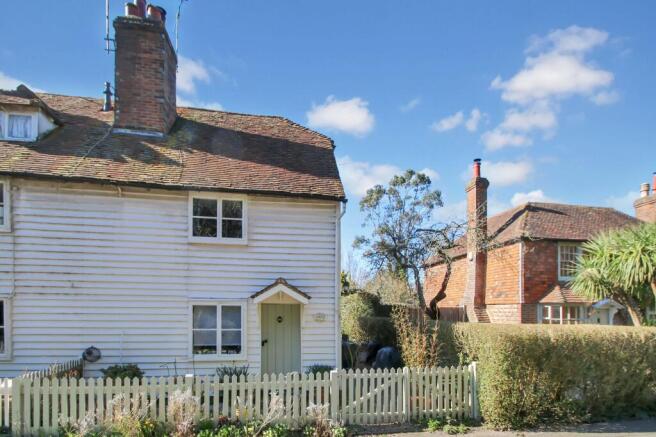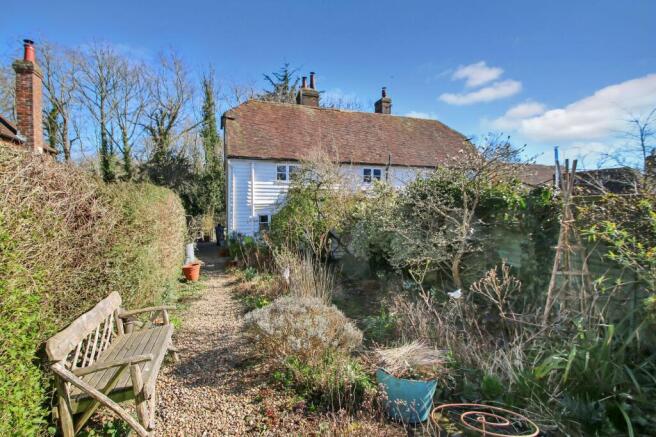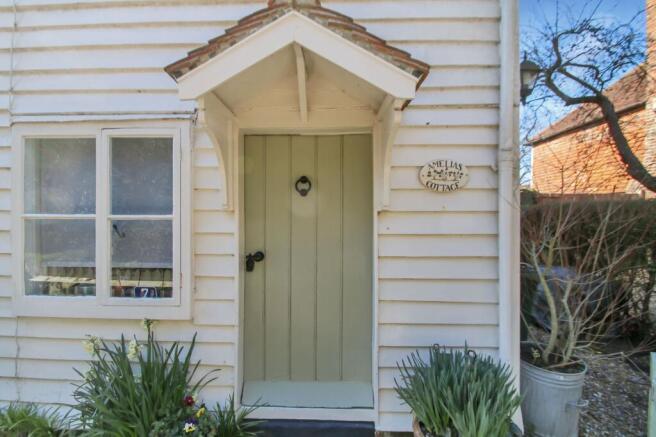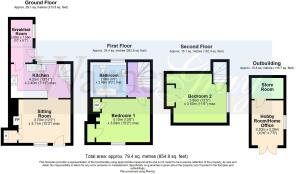
Winser Road, Rolvenden Layne, TN17

- PROPERTY TYPE
Cottage
- BEDROOMS
2
- BATHROOMS
1
- SIZE
Ask agent
- TENUREDescribes how you own a property. There are different types of tenure - freehold, leasehold, and commonhold.Read more about tenure in our glossary page.
Freehold
Key features
- Peaceful country retreat in heart of pretty, sought after rural hamlet
- Many wonderful country walks literally on the doorstep
- Delightful cottage garden with useful Timber Outbuilding
- Grade II Listed attached 2 double bedroom period cottage
- Set over 3 floors & brimming with character & charm throughout
- Situated in the High Weald Area of Outstanding Natural Beauty
- Village of Rolvenden & towns of Tenterden & Rye a short drive away
- Mainline stations at Headcorn & Ashford (High Speed Rail Link)
Description
This delightful three storey, two double bedroom cottage, brimming with character, would make the most wonderful permanent or second home, holiday cottage or investment opportunity. The stylish accommodation includes a warm and welcoming sitting room with wood burner, a charming bespoke country style kitchen, a cosy breakfast room that opens onto the garden, two good size double bedrooms with built-in storage and a very generous traditional style bathroom with claw foot bath.
This property also benefits from a surprisingly long, pretty, cottage style garden, at the end of which is a purpose built timber outbuilding. Although currently used as a hobby room, this useful additional space could be utilised in a number of different ways, including as a home office, artist studio, writing retreat or for the more active, a gym.
Viewing is highly recommended in order to appreciate this lovely period cottage and its superb location.
EPC Rating: E
Sitting room
3.71m x 3.1m
The welcoming, deceptively spacious sitting room with its oak floor, exposed brick fireplace and wood burner exudes warmth, and is a delightful place to spend cosy evenings. A large built-in cupboard to side of the fireplace houses the boiler. Exposed beams have been cleverly used to divide and connect this lounge space from the kitchen behind.
Kitchen
4.24m x 2.41m
The country style kitchen with slate floor, butler sink, Range cooker and cream coloured bespoke units with woodblock worktops, fits perfectly with the character of the cottage. A window to the rear gives lovely views over the pretty garden to the rear. Integrated dishwasher. Underneath the staircase to the first floor, is space for a washing machine and free standing fridge/freezer. Door to breakfast room.
Breakfast room
3.05m x 1.55m
This cosy space is perfect as a breakfast area or dining room. Stable door onto patio and garden.
Landing
Stairs from the kitchen lead up to a small landing which gives access to the main bedroom and family bathroom. A further set of stairs leads up to the second bedroom in the attic.
Bedroom 1
4.11m x 3.1m
This charming double bedroom is a very calming place to relax at the end of a long day. Exposed brick fireplace with built-in cupboards to both sides, one of which houses the hot water cylinder.
Bathroom
2.57m x 2.49m
A most generous, traditional style bathroom comprising: free standing claw foot bath; pedestal wash basin; low level WC. Room for free standing storage and furniture. Oak floor.
Bedroom 2 second floor
3.78m x 3.51m
A surprisingly spacious bedroom, currently set up with twin beds. Built-in wardrobe. A window to the side gives lovely views over the lane in which the cottage sits. NB: Some restricted head height to this floor.
Outside
A white picket fence with hinged gate takes you through to the front of the property where there is a pretty garden area. To the side of the house, a path leads you through to a beautiful, mature, south west facing cottage garden which is enclosed by natural hedging and is completely in keeping with the character of the house. A patio at the back of the cottage makes a lovely place to sit, eat and relax. To the end of the garden is a purpose built timber outbuilding with storage area, power and light, currently used as a hobby room. This would, however, make the perfect home office for anyone needing to work from home. To the front of the outbuildings is a further gravelled patio area and to the side, raised beds for growing fruit and vegetables.
Services
Mains: water (metered), electricity, gas and drainage. EPC: exempt. Local Authority: Ashford Borough Council. Council Tax Band: C.
Location finder
what3words: ///pounce.decreased.operation
Brochures
Brochure 1- COUNCIL TAXA payment made to your local authority in order to pay for local services like schools, libraries, and refuse collection. The amount you pay depends on the value of the property.Read more about council Tax in our glossary page.
- Band: C
- PARKINGDetails of how and where vehicles can be parked, and any associated costs.Read more about parking in our glossary page.
- Ask agent
- GARDENA property has access to an outdoor space, which could be private or shared.
- Yes
- ACCESSIBILITYHow a property has been adapted to meet the needs of vulnerable or disabled individuals.Read more about accessibility in our glossary page.
- Ask agent
Energy performance certificate - ask agent
Winser Road, Rolvenden Layne, TN17
Add an important place to see how long it'd take to get there from our property listings.
__mins driving to your place
Get an instant, personalised result:
- Show sellers you’re serious
- Secure viewings faster with agents
- No impact on your credit score
Your mortgage
Notes
Staying secure when looking for property
Ensure you're up to date with our latest advice on how to avoid fraud or scams when looking for property online.
Visit our security centre to find out moreDisclaimer - Property reference 7875766a-ecf2-4e20-9ab8-64f3c2802aaa. The information displayed about this property comprises a property advertisement. Rightmove.co.uk makes no warranty as to the accuracy or completeness of the advertisement or any linked or associated information, and Rightmove has no control over the content. This property advertisement does not constitute property particulars. The information is provided and maintained by Warner Gray, Tenterden. Please contact the selling agent or developer directly to obtain any information which may be available under the terms of The Energy Performance of Buildings (Certificates and Inspections) (England and Wales) Regulations 2007 or the Home Report if in relation to a residential property in Scotland.
*This is the average speed from the provider with the fastest broadband package available at this postcode. The average speed displayed is based on the download speeds of at least 50% of customers at peak time (8pm to 10pm). Fibre/cable services at the postcode are subject to availability and may differ between properties within a postcode. Speeds can be affected by a range of technical and environmental factors. The speed at the property may be lower than that listed above. You can check the estimated speed and confirm availability to a property prior to purchasing on the broadband provider's website. Providers may increase charges. The information is provided and maintained by Decision Technologies Limited. **This is indicative only and based on a 2-person household with multiple devices and simultaneous usage. Broadband performance is affected by multiple factors including number of occupants and devices, simultaneous usage, router range etc. For more information speak to your broadband provider.
Map data ©OpenStreetMap contributors.








