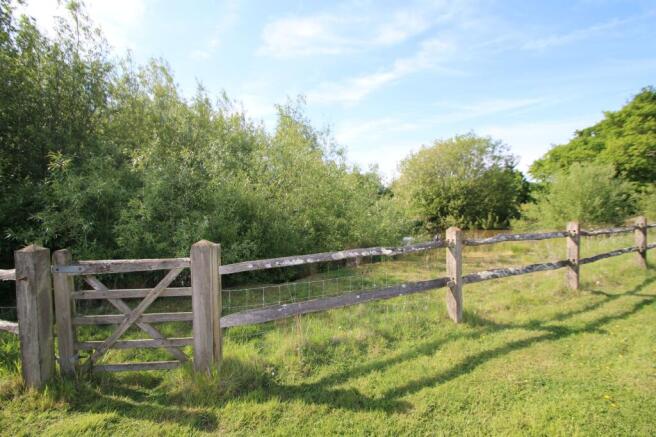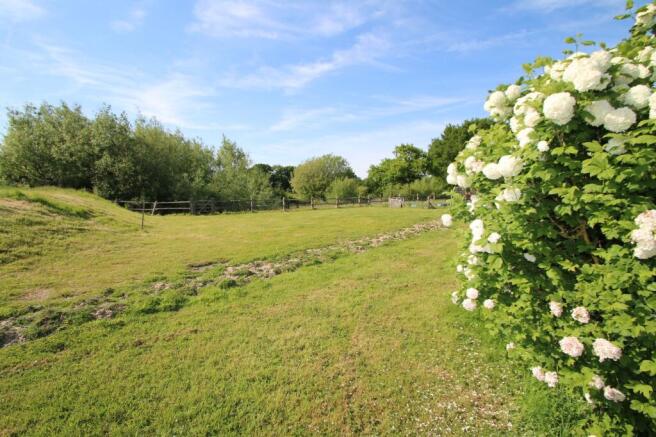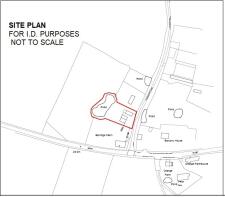
Cuckoo's Pit Lane, Woodchurch, TN26
- PROPERTY TYPE
Plot
- SIZE
Ask agent
Key features
- Plans for 2,979 sqft detached 5 bedroom contemporary barn
- Self build plot with full planning permission in place
- Full details of planning consent under reference 21/02220/AS
- Plot size circa 0.65 of an acre (to be confirmed)
- Lovely rural location in a small hamlet along a country lane
- Situated just over a mile from the village of Woodchurch
- Tenterden town & all its many amenities just 3 miles distant
- Wide choice of good local schools including Grammars
- High Speed Rail Link from Ashford International (9 miles)
- Permission to demolish existing agricultural buildings on site
Description
This single, self build plot currently houses the existing agricultural buildings that were once the dairy, but full planning permission has now been granted for their demolition and replacement with a substantial detached 5 double bedroom residential dwelling. Thoughtfully designed by a local company, Kent Design Studio, the striking architecture reflects the agricultural buildings that are already there while introducing a modern Kentish vernacular barn style that sits comfortably within its plot and rural context.
The rural location of The Old Dairy, along a country lane between the town of Tenterden and village of Woodchurch, can be described as something of a rare find. The fact that the site extends to circa 0.65 of an acre (tbc) with full planning permission for a remarkable 5 bedroom contemporary property makes it a very exciting one, offering someone the possibility of building a home that most people can only dream of.
Proposed dwelling
The new proposed contemporary barn style dwelling would sit where the old dairy outbuildings are now sited. The house, which comprises two separate elements linked by a glazed vestibule, has been designed to take full advantage of the beautiful Wealden countryside in which it sits, with large modern glass elements making the most of the views and natural light on offer. The single storey element of the house contains the day rooms including a large open plan kitchen / dining / living room, separate sitting room, study and utility cum boot room, while the two storey element comprises the family bathroom and five double bedrooms, the principal of which has an en-suite and dressing area.
Outside
The outside space has also been designed with mindful intention, ensuring the garden and beautiful Wealden countryside beyond are enjoyed as much as the interior. Large glass doors open the living spaces and principal bedroom onto a west facing terrace which spans the width of the property. Beyond that, the good size garden will be nicely secluded with native hedging on two sides. Included in the footprint of the land is a large existing pond, a haven for wildlife and biodiversity and bordering this, sheep graze on the neighbouring land. To the front of the property, an existing access leads onto a driveway where there is generous provision for parking and turning.
Planning permission
Planning permission was granted by Ashford Borough Council under reference 21/02220/AS. Full details can be found at
Tenure / possession
The land is for sale freehold with vacant possession available on completion. No onward chain.
Location finder
what3words: ///makes.coveted.soups
Brochures
WarnerGray BrochureCuckoo's Pit Lane, Woodchurch, TN26
NEAREST STATIONS
Distances are straight line measurements from the centre of the postcode- Appledore Station3.8 miles
- Ham Street Station4.4 miles



Notes
Disclaimer - Property reference cec6f01a-90d0-47e0-bd3a-a48f5bb17035. The information displayed about this property comprises a property advertisement. Rightmove.co.uk makes no warranty as to the accuracy or completeness of the advertisement or any linked or associated information, and Rightmove has no control over the content. This property advertisement does not constitute property particulars. The information is provided and maintained by WARNER GRAY PRESTIGE PROPERTIES LTD, Tenterden. Please contact the selling agent or developer directly to obtain any information which may be available under the terms of The Energy Performance of Buildings (Certificates and Inspections) (England and Wales) Regulations 2007 or the Home Report if in relation to a residential property in Scotland.
Map data ©OpenStreetMap contributors.






