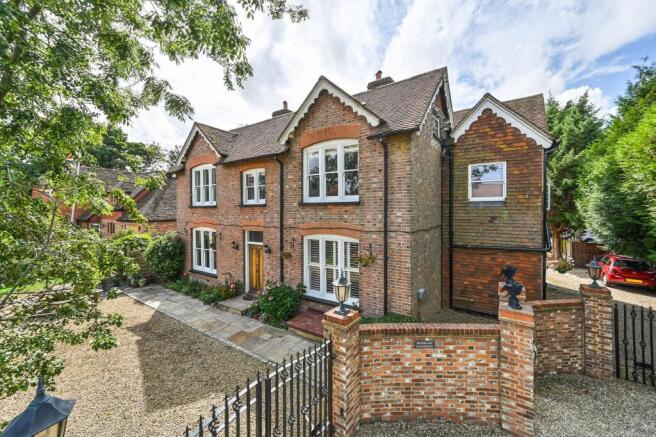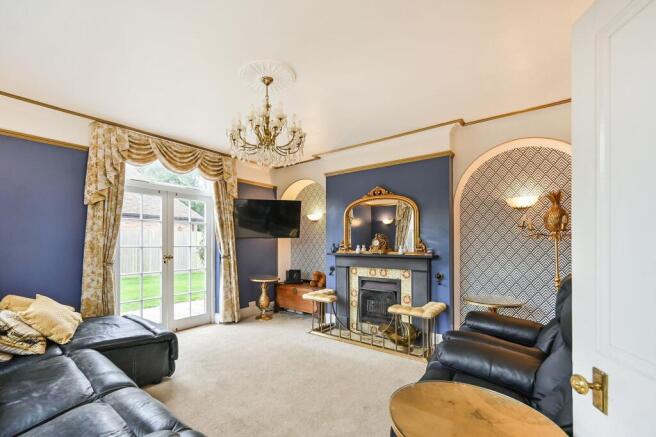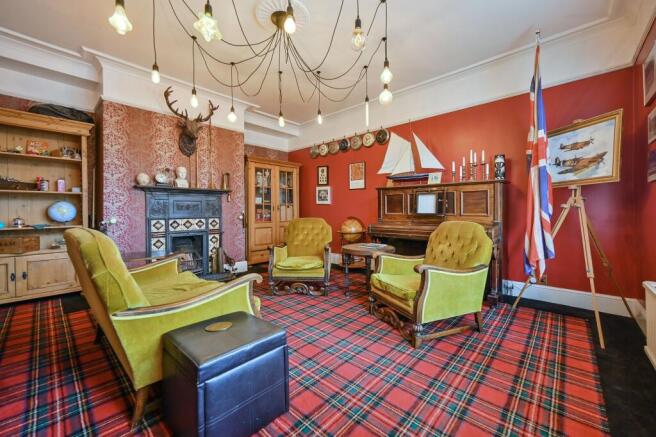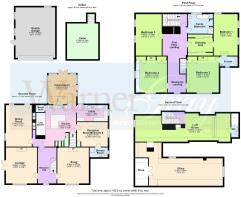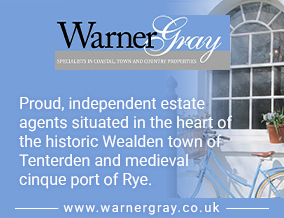
Maidstone Road, Sutton Valence, ME17

- PROPERTY TYPE
Detached
- BEDROOMS
5
- BATHROOMS
3
- SIZE
Ask agent
- TENUREDescribes how you own a property. There are different types of tenure - freehold, leasehold, and commonhold.Read more about tenure in our glossary page.
Freehold
Key features
- Versatile family friendly accommodation of circa 4,500 square feet
- Handsome unlisted detached Georgian / Victorian period family home
- Elegant, generously proportioned rooms to 3 floors plus cellar
- 4/5 Reception Rooms / 4/6 bedrooms / 3 bath/shower rooms
- Double Garage with Annexe potential, subject to planning consent
- Level garden extending to approximately 0.35 of an acre (tbc)
- Two electric gated driveways providing plentiful off-street parking
- Edge of village location. Maidstone town centre 5 miles distant
- NO ONWARD CHAIN
- Wide choice of good local schools including Maidstone Grammars
Description
This incredibly spacious unlisted house, with its superbly proportioned rooms and classic period features reflects the solid grandeur of the Victorian era to the front and the beauty of the Georgian era to the rear, giving period architecture enthusiasts the best of both worlds. But never fear, this unique home, which has been extensively and sympathetically refurbished by the current owners, still offers all the modern conveniences and more required for comfortable living today.
Situated in a most convenient location on the outskirts of the picturesque village of Sutton Valance, just a short drive from the County town of Maidstone, this special home would make the ideal property for a busy modern family who need room to live and space to work, while still wanting to be close to good local amenities, schools and transport systems.
EPC Rating: D
Entrance hall
The front door opens into a grand hallway which forms the centre of the house. A beautiful monochrome tiled floor and original staircase make a wonderful first impression.
Sitting room
4.78m x 4.19m
A lovely reception room with a working period fireplace. The large sash window to the front and french doors to the side bring in lots of natural light and give views over and access to the garden.
Snug
4.8m x 4.22m
You could imagine Sherlock Holmes and Dr Watson sitting in front of the working open fire in this characterful room. Currently set up as a snug cum "Man Cave", this versatile space could be used in a number of different ways.
Dining room
5.53m x 3.65m
This wonderful room is the perfect entertaining space. With its beautiful beams, which originate from Chatham Dockyard, and its open fireplace, you can picture large gatherings around the table, especially at Christmas.
Kitchen / breakfast room
5.56m x 4.8m
The stunning kitchen, with its extensive storage, bespoke granite worktops, large island unit / breakfast bar and magnificent inglenook fireplace with wood burner, is truly the heart of this home. The fitted and well designed shaker style base units, drawers, cupboards, glazed dresser unit and walk-in larder give this space a fresh modern country feel. The high-end appliances include an integrated dishwasher, warming drawer and recycling bins. Butler sink with mixer tap and Rangemaster oven. Open doorways connect this space to the utility room and conservatory.
Utility room
2.16m x 3.25m
Fitted cupboards to match kitchen with granite worktops and splash backs. Space for American style fridge/freezer, washing machine and dryer. One and a half bowl ceramic sink with drainer. Combi boiler.
Conservatory
3.98m x 3.55m
Open to the kitchen and with access to the garden, this light, bright space is perfect for casual summer dining and relaxation, although a clever radiator bench does mean it is useable all year round. Two built-in wine coolers are perfect for those summer soirees!
Reception / Bed 5 and shower room
3.31m x 3.27m
This additional reception room, currently set up as a bar, could be utilised in a number of different ways and with the adjoining shower room, would make a perfect downstairs bedroom.
Cellar
4.77m x 4.13m
Stairs from the kitchen lead down to this handy space, perfect for additional white goods, Christmas decorations and all the other stuff we accumulate! The original coal shute from the front of the house is now used to deliver logs into this space where they are stored ready to fuel the four working fires in the house.
First floor landing
The landing, which is on two levels, gives a real feeling of space and elegance.
Bedroom 1 / dressing area / en suite
5.89m x 3.17m
A good size, double aspect bedroom with modern en-suite shower room and walk-through dressing area with extensive fitted wardrobes.
Bedroom 2
4.79m x 4.34m
Currently set up as a quirky crafting room, this beautiful space, with its original feature fireplace and built-in cupboard, would also make a perfect double bedroom. A door leads to the en-suite shower room to bedroom 1.
Bedroom 3
6.05m x 3.52m
With its generous dimensions, this room, currently set up as a cinema room, would serve equally well as an additional sitting room or bedroom.
Bedroom 4
4.25m x 4.19m
A spacious double bedroom with painted floorboards, original feature fireplace and good amounts of built-in storage.
Family bathroom
A spacious family bathroom which cleverly marries old and new. Contemporary free standing bath, walk-in shower, WC, heated towel rail and wash basin set on pine cupboard.
Loft room / cloakroom
4.55m x 12.65m
Stairs from the first floor landing lead to this incredible space which really has the "wow" factor. Currently set up as gym / sitting room, it could serve any number of different purposes and would be ideal as a teenage den, business meeting space or additional bedroom, to name but a few. A useful cloakroom serves this area and the office next door.
Office
3.65m x 9.22m
A perfect home office / business space with oodles of open and built-in storage space.
Outside
The property is approached over an existing access which leads to two electrically operated gated driveways, one to the front of the property and one to the side, both of which provide extensive off-street parking. The main garden, which extends to circa 0.35 of an acre (unmeasured), wraps around the house on two sides and is laid mainly to lawn. To the back of the house is what can only be described as an outside entertainment area, with covered hot tub, sauna and built-in BBQ area. Other features include a raised pond, suitable for Koi carp, a beautiful magnolia tree and a timber pergola walkway which is covered with the most magnificent wisteria. This leads you to the bottom of the garden where the large double garage, perfect for active families and car enthusiasts, is situated. NB: There may be potential to convert this building into additional living space, subject of course to the necessary permissions
Services
Mains water, electricity, gas and drainage. NB: 22 solar panels owned by this property provide electricity and an annual return of approx. £500 to £600. Voltage optimiser in cellar. High speed internet. EPC Rating: D. Local Authority: Maidstone Borough Council. Tax Band G.
Location finder
what3words: ///paints.fabric.purifier
- COUNCIL TAXA payment made to your local authority in order to pay for local services like schools, libraries, and refuse collection. The amount you pay depends on the value of the property.Read more about council Tax in our glossary page.
- Band: G
- PARKINGDetails of how and where vehicles can be parked, and any associated costs.Read more about parking in our glossary page.
- Yes
- GARDENA property has access to an outdoor space, which could be private or shared.
- Yes
- ACCESSIBILITYHow a property has been adapted to meet the needs of vulnerable or disabled individuals.Read more about accessibility in our glossary page.
- Ask agent
Maidstone Road, Sutton Valence, ME17
Add an important place to see how long it'd take to get there from our property listings.
__mins driving to your place
Get an instant, personalised result:
- Show sellers you’re serious
- Secure viewings faster with agents
- No impact on your credit score
Your mortgage
Notes
Staying secure when looking for property
Ensure you're up to date with our latest advice on how to avoid fraud or scams when looking for property online.
Visit our security centre to find out moreDisclaimer - Property reference 8c7c3051-e7e1-4a4d-8e6f-db51d0f2f241. The information displayed about this property comprises a property advertisement. Rightmove.co.uk makes no warranty as to the accuracy or completeness of the advertisement or any linked or associated information, and Rightmove has no control over the content. This property advertisement does not constitute property particulars. The information is provided and maintained by WarnerGray, Tenterden. Please contact the selling agent or developer directly to obtain any information which may be available under the terms of The Energy Performance of Buildings (Certificates and Inspections) (England and Wales) Regulations 2007 or the Home Report if in relation to a residential property in Scotland.
*This is the average speed from the provider with the fastest broadband package available at this postcode. The average speed displayed is based on the download speeds of at least 50% of customers at peak time (8pm to 10pm). Fibre/cable services at the postcode are subject to availability and may differ between properties within a postcode. Speeds can be affected by a range of technical and environmental factors. The speed at the property may be lower than that listed above. You can check the estimated speed and confirm availability to a property prior to purchasing on the broadband provider's website. Providers may increase charges. The information is provided and maintained by Decision Technologies Limited. **This is indicative only and based on a 2-person household with multiple devices and simultaneous usage. Broadband performance is affected by multiple factors including number of occupants and devices, simultaneous usage, router range etc. For more information speak to your broadband provider.
Map data ©OpenStreetMap contributors.
